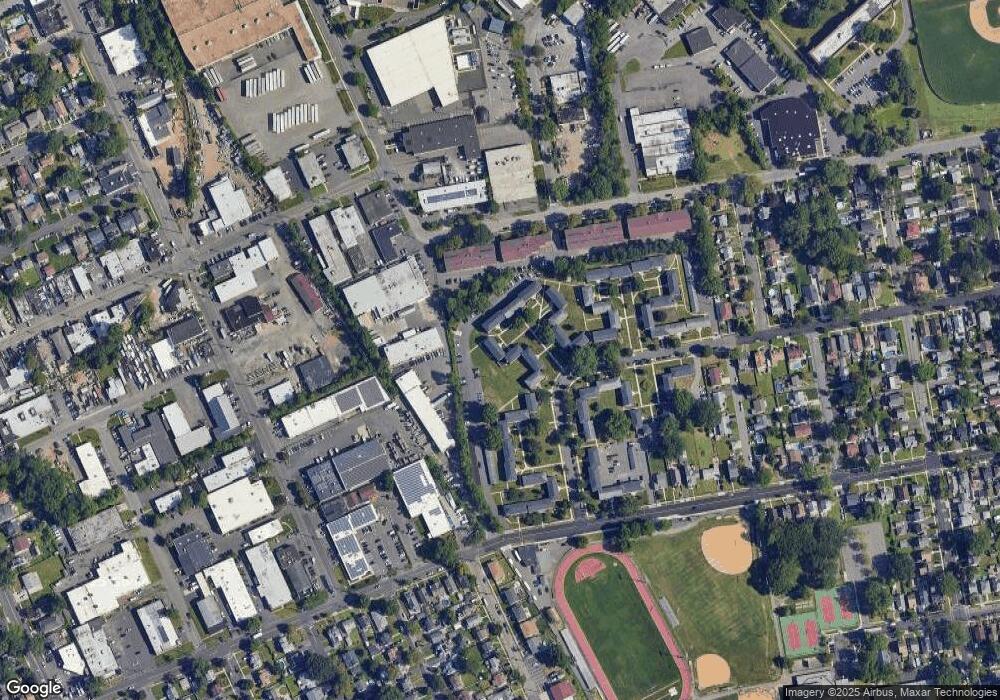13A W Roselle Ave Unit A Roselle Park, NJ 07204
Estimated Value: $243,000 - $300,465
2
Beds
1
Bath
876
Sq Ft
$298/Sq Ft
Est. Value
About This Home
This home is located at 13A W Roselle Ave Unit A, Roselle Park, NJ 07204 and is currently estimated at $261,366, approximately $298 per square foot. 13A W Roselle Ave Unit A is a home located in Union County with nearby schools including Roselle Park High School, St. Joseph the Carpenter School, and St. Theresa School.
Ownership History
Date
Name
Owned For
Owner Type
Purchase Details
Closed on
Jul 2, 2025
Sold by
Young Andrew W
Bought by
Gocaj Alban and Gocaj Arber
Current Estimated Value
Purchase Details
Closed on
Aug 10, 2023
Sold by
Young Andrew W
Bought by
Young Andrew W
Purchase Details
Closed on
Feb 16, 2005
Sold by
Sicola Paul R
Bought by
Young Christine
Home Financials for this Owner
Home Financials are based on the most recent Mortgage that was taken out on this home.
Original Mortgage
$90,000
Interest Rate
5.78%
Purchase Details
Closed on
Jan 14, 2005
Sold by
Colfax Manor Associates Llc
Bought by
Sicola Paul and Sicola Donna
Home Financials for this Owner
Home Financials are based on the most recent Mortgage that was taken out on this home.
Original Mortgage
$90,000
Interest Rate
5.78%
Create a Home Valuation Report for This Property
The Home Valuation Report is an in-depth analysis detailing your home's value as well as a comparison with similar homes in the area
Home Values in the Area
Average Home Value in this Area
Purchase History
| Date | Buyer | Sale Price | Title Company |
|---|---|---|---|
| Gocaj Alban | $250,000 | None Listed On Document | |
| Gocaj Alban | $250,000 | None Listed On Document | |
| Young Andrew W | -- | None Listed On Document | |
| Young Andrew W | -- | None Listed On Document | |
| Young Christine | $192,500 | -- | |
| Sicola Paul | $151,000 | -- |
Source: Public Records
Mortgage History
| Date | Status | Borrower | Loan Amount |
|---|---|---|---|
| Previous Owner | Young Christine | $90,000 | |
| Previous Owner | Sicola Paul | $120,800 |
Source: Public Records
Tax History Compared to Growth
Tax History
| Year | Tax Paid | Tax Assessment Tax Assessment Total Assessment is a certain percentage of the fair market value that is determined by local assessors to be the total taxable value of land and additions on the property. | Land | Improvement |
|---|---|---|---|---|
| 2025 | $6,839 | $154,700 | $100,000 | $54,700 |
| 2024 | $6,671 | $154,700 | $100,000 | $54,700 |
| 2023 | $6,671 | $154,700 | $100,000 | $54,700 |
| 2022 | $6,409 | $154,700 | $100,000 | $54,700 |
| 2021 | $6,364 | $154,700 | $100,000 | $54,700 |
| 2020 | $6,321 | $154,700 | $100,000 | $54,700 |
| 2019 | $6,241 | $154,700 | $100,000 | $54,700 |
| 2018 | $6,156 | $154,700 | $100,000 | $54,700 |
| 2017 | $6,086 | $154,700 | $100,000 | $54,700 |
| 2016 | $5,896 | $154,700 | $100,000 | $54,700 |
| 2015 | $4,878 | $35,900 | $12,100 | $23,800 |
| 2014 | $4,634 | $35,900 | $12,100 | $23,800 |
Source: Public Records
Map
Nearby Homes
- 19B W Roselle Ave Unit B
- 44B W Roselle Ave
- 22 W Roselle Ave Unit B
- 22B W Roselle Ave
- 36D W Roselle Ave Unit D
- 2 W Colfax Ave Unit C
- 611 Laurel Ave
- 712 Elm St
- 520 Chester Ave
- 761 Vernon Ave
- 140 W Lincoln Ave
- 825 Elm St
- 60 Reinhold Terrace
- 54 W Colfax Ave
- 612 Filbert St
- 38 W Colfax Ave
- 628 Maplewood Ave
- 255 Tucker Ave Unit 233
- 255 Tucker Ave Unit 204
- 602 Maplewood Ave
- 13B W Roselle Ave
- 13D W Roselle Ave
- 12C W Roselle Ave
- 12 W Roselle Ave Unit 12C
- 13C W Roselle Ave
- 12B W Roselle Ave
- 12D W Roselle Ave
- 12 E Roselle Ave
- 12A W Roselle Ave
- 11D W Roselle Ave
- 11C W Roselle Ave
- 14D W Roselle Ave
- 14 W Roselle Ave
- 14C W Roselle Ave
- 14B W Roselle Ave
- 14A W Roselle Ave
- 14 W Roselle Ave Unit B
- 11 W Roselle Ave Unit D
- 11 W Roselle Ave Unit C
- 11B W Roselle Ave
