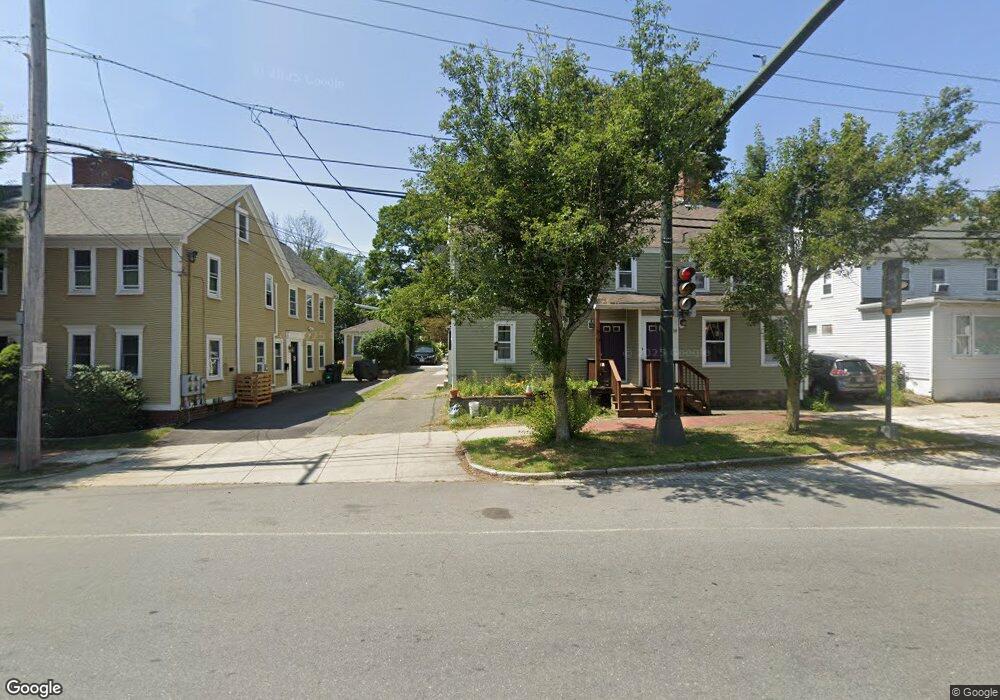14 1/2 School St Amesbury, MA 01913
Estimated Value: $510,371 - $563,000
4
Beds
2
Baths
1,080
Sq Ft
$501/Sq Ft
Est. Value
About This Home
This home is located at 14 1/2 School St, Amesbury, MA 01913 and is currently estimated at $540,843, approximately $500 per square foot. 14 1/2 School St is a home located in Essex County with nearby schools including Amesbury High School and Amesbury Seventh-Day Adventist School.
Ownership History
Date
Name
Owned For
Owner Type
Purchase Details
Closed on
Aug 30, 2019
Sold by
Fahey Joseph W and Fahey Robin L
Bought by
Petersen Meghan L
Current Estimated Value
Home Financials for this Owner
Home Financials are based on the most recent Mortgage that was taken out on this home.
Original Mortgage
$235,000
Outstanding Balance
$205,370
Interest Rate
3.7%
Mortgage Type
New Conventional
Estimated Equity
$335,473
Purchase Details
Closed on
Aug 9, 2016
Sold by
Gamelin Lorraine W and Senter Mary E
Bought by
Syvinski Iacobucci J and Syvinski Kevin A
Home Financials for this Owner
Home Financials are based on the most recent Mortgage that was taken out on this home.
Original Mortgage
$93,500
Interest Rate
3.56%
Mortgage Type
New Conventional
Purchase Details
Closed on
Jun 21, 2016
Sold by
Mainville Jerome V and Mainville Alice S
Bought by
Mainville Alice S and Scheller William G
Home Financials for this Owner
Home Financials are based on the most recent Mortgage that was taken out on this home.
Original Mortgage
$93,500
Interest Rate
3.56%
Mortgage Type
New Conventional
Purchase Details
Closed on
Nov 13, 2006
Sold by
Gamelin Joseph G and Senter Mary Ellen
Bought by
Senter Mary Ellen
Create a Home Valuation Report for This Property
The Home Valuation Report is an in-depth analysis detailing your home's value as well as a comparison with similar homes in the area
Home Values in the Area
Average Home Value in this Area
Purchase History
| Date | Buyer | Sale Price | Title Company |
|---|---|---|---|
| Petersen Meghan L | -- | -- | |
| Syvinski Iacobucci J | $110,000 | -- | |
| Mainville Alice S | -- | -- | |
| Mainville Alice S | -- | -- | |
| Senter Mary Ellen | -- | -- |
Source: Public Records
Mortgage History
| Date | Status | Borrower | Loan Amount |
|---|---|---|---|
| Open | Petersen Meghan L | $235,000 | |
| Previous Owner | Syvinski Iacobucci J | $93,500 | |
| Previous Owner | Mainville Alice S | $275,200 |
Source: Public Records
Tax History Compared to Growth
Tax History
| Year | Tax Paid | Tax Assessment Tax Assessment Total Assessment is a certain percentage of the fair market value that is determined by local assessors to be the total taxable value of land and additions on the property. | Land | Improvement |
|---|---|---|---|---|
| 2025 | $6,164 | $402,900 | $170,500 | $232,400 |
| 2024 | $5,815 | $371,800 | $160,800 | $211,000 |
| 2023 | $5,732 | $350,800 | $139,800 | $211,000 |
| 2022 | $5,222 | $295,200 | $121,600 | $173,600 |
| 2021 | $4,858 | $266,200 | $93,900 | $172,300 |
| 2020 | $4,259 | $247,900 | $90,300 | $157,600 |
| 2019 | $4,249 | $231,300 | $90,300 | $141,000 |
| 2018 | $4,089 | $215,300 | $86,000 | $129,300 |
| 2017 | $3,627 | $181,800 | $86,000 | $95,800 |
| 2016 | $3,600 | $177,500 | $86,000 | $91,500 |
| 2015 | $3,539 | $172,300 | $86,000 | $86,300 |
| 2014 | $3,416 | $162,900 | $86,000 | $76,900 |
Source: Public Records
Map
Nearby Homes
- 93 Friend St
- 37 Millyard Unit 204
- 43 Aubin St Unit 1
- 13 High St Unit 2
- 129 Friend St
- 4 Clark St
- 18 E Greenwood St
- 4 Greenwood St
- 5 Richs Ct Unit 3
- 48 Orchard St
- 97 Elm St
- 31 Whitter Meadows Dr Unit 31
- 49 W Greenwood St
- 25 Cedar St Unit 4
- 25 Cedar St Unit 14
- 25 Cedar St Unit 7
- 25 Cedar St Unit 3
- 118 Elm St
- 3 Arlington St
- 101 Market St Unit B
- 16 School St
- 12 School St Unit 4
- 12 School St Unit 3
- 12 School St Unit 2
- 12 School St Unit 1
- 24 School St
- 35A Pleasant St
- 5 Pleasant St
- 76 Friend St Unit 1
- 74 Friend St Unit D
- 74 Friend St Unit C
- 72 Friend St Unit B
- 72 Friend St Unit A
- 74 Friend St Unit B
- 74 Friend St Unit 74A
- 74 Friend St Unit 74B
- 72 Friend St Unit 72B
- 10 School St
- 8 School St
- 8 School St Unit 3
