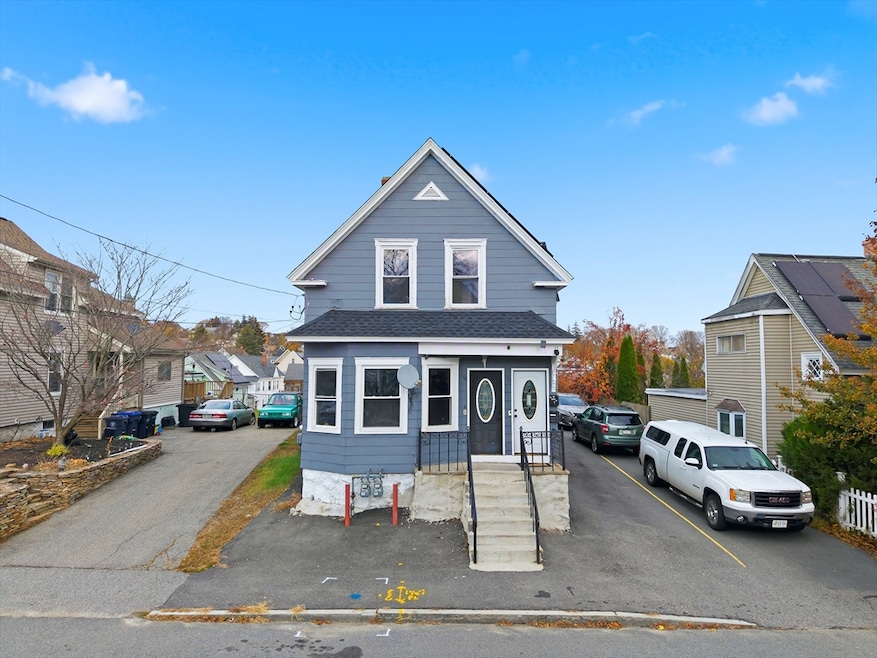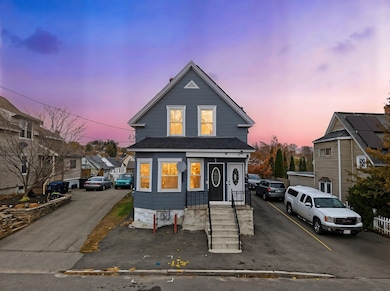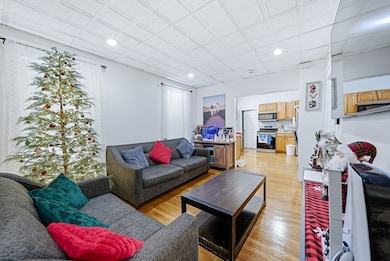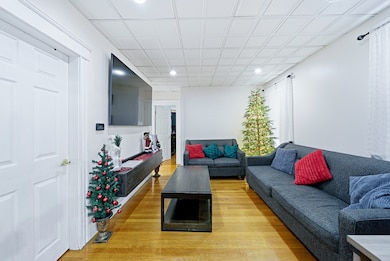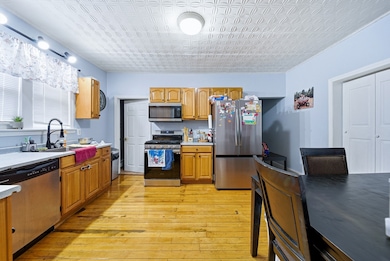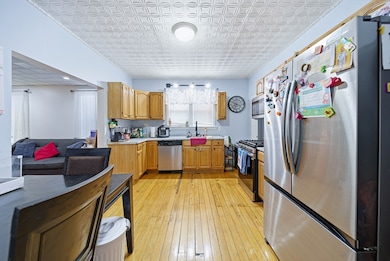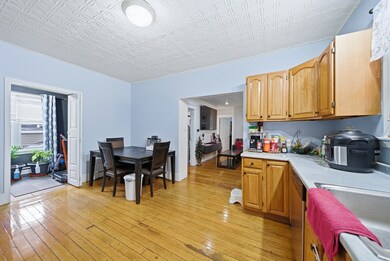14-16 Cypress Ave Methuen, MA 01844
Downtown Methuen NeighborhoodEstimated payment $4,327/month
4
Beds
3
Baths
2,096
Sq Ft
$343
Price per Sq Ft
About This Home
Two-family home conveniently located off Route 110 with quick access to Rt. 93. The first-floor unit offers two to three bedrooms, an in-unit laundry area, bonus storage space, and an additional bathroom in the lower level. The second-floor unit features two bedrooms and its own private laundry. Both units include updated kitchens and bathrooms. The property also comes with a garage that includes a basement level plus a loft for extra storage, and a paved driveway that fits 6–7 cars.
Open House Schedule
-
Saturday, November 22, 202512:00 to 2:00 pm11/22/2025 12:00:00 PM +00:0011/22/2025 2:00:00 PM +00:00Add to Calendar
-
Sunday, November 23, 202512:00 to 2:00 pm11/23/2025 12:00:00 PM +00:0011/23/2025 2:00:00 PM +00:00Add to Calendar
Property Details
Home Type
- Multi-Family
Est. Annual Taxes
- $6,444
Year Built
- Built in 1920
Lot Details
- 5,001 Sq Ft Lot
Parking
- 1 Car Garage
- Driveway
- Open Parking
Home Design
- Concrete Perimeter Foundation
Interior Spaces
- 2,096 Sq Ft Home
- Property has 1 Level
- Finished Basement
- Basement Fills Entire Space Under The House
Bedrooms and Bathrooms
- 4 Bedrooms
- 3 Full Bathrooms
Community Details
- 2 Units
Listing and Financial Details
- Assessor Parcel Number M:00618 B:00158 L:00019,2042054
Map
Create a Home Valuation Report for This Property
The Home Valuation Report is an in-depth analysis detailing your home's value as well as a comparison with similar homes in the area
Home Values in the Area
Average Home Value in this Area
Tax History
| Year | Tax Paid | Tax Assessment Tax Assessment Total Assessment is a certain percentage of the fair market value that is determined by local assessors to be the total taxable value of land and additions on the property. | Land | Improvement |
|---|---|---|---|---|
| 2025 | $6,444 | $609,100 | $192,400 | $416,700 |
| 2024 | $5,918 | $544,900 | $175,500 | $369,400 |
| 2023 | $5,402 | $461,700 | $156,000 | $305,700 |
| 2022 | $4,925 | $377,400 | $123,500 | $253,900 |
| 2021 | $4,721 | $357,900 | $117,000 | $240,900 |
| 2020 | $4,462 | $332,000 | $117,000 | $215,000 |
| 2019 | $4,345 | $306,200 | $110,500 | $195,700 |
| 2018 | $3,986 | $279,300 | $104,000 | $175,300 |
| 2017 | $3,920 | $267,600 | $104,000 | $163,600 |
| 2016 | $3,618 | $244,300 | $91,000 | $153,300 |
| 2015 | $3,472 | $237,800 | $91,000 | $146,800 |
Source: Public Records
Property History
| Date | Event | Price | List to Sale | Price per Sq Ft | Prior Sale |
|---|---|---|---|---|---|
| 11/19/2025 11/19/25 | For Sale | $719,000 | +19.8% | $343 / Sq Ft | |
| 04/08/2022 04/08/22 | Sold | $600,000 | +9.1% | $286 / Sq Ft | View Prior Sale |
| 02/23/2022 02/23/22 | Pending | -- | -- | -- | |
| 02/16/2022 02/16/22 | For Sale | $549,900 | -- | $262 / Sq Ft |
Source: MLS Property Information Network (MLS PIN)
Purchase History
| Date | Type | Sale Price | Title Company |
|---|---|---|---|
| Quit Claim Deed | $600,000 | None Available | |
| Deed | $327,900 | -- | |
| Deed | $327,900 | -- | |
| Deed | $40,000 | -- | |
| Deed | $40,000 | -- |
Source: Public Records
Mortgage History
| Date | Status | Loan Amount | Loan Type |
|---|---|---|---|
| Open | $589,132 | FHA | |
| Closed | $589,132 | FHA | |
| Previous Owner | $17,000 | No Value Available | |
| Previous Owner | $36,000 | Purchase Money Mortgage |
Source: Public Records
Source: MLS Property Information Network (MLS PIN)
MLS Number: 73456171
APN: 618-158-19
Nearby Homes
- 88-90 Columbus Ave
- 57 Strathmore Rd
- 32 Glen Ave
- 68 Middlebury St
- 28 Elm St
- 47 Hallenan Ave
- 2 Maurice Ave
- 749-751 Riverside Dr
- 2 Glen Forest Ln
- 134 Haverhill St
- 50 Shawmut St
- 8 Francella Rd
- 265 Ames St
- 945 Riverside Dr Unit 2A
- 34-38 Milton St
- 1008 Essex St Unit 1010
- 30-32 Linden St
- 450 Riverside Dr Unit 1
- 439-443 Riverside Dr
- 50 Forest St
- 42 Perry Ave Unit 2
- 27 Elm St Unit 1
- 945 Riverside Dr
- 2 Reservoir Terrace Unit 4
- 69 Nesmith St Unit 69
- 476-478 Riverside Dr
- 650 Bulfinch Dr
- 1-11 Crest Dr
- 456 Haverhill St Unit . 3
- 81-83 Greenwood St Unit 3rd Floor
- 40-44 Forest St Unit 1
- 202 Broadway Unit 2-3
- 375-379 Haverhill St Unit 379-2
- 375-379 Haverhill St Unit 379-1
- 369 Haverhill St Unit 606
- 369 Haverhill St Unit 605
- 22 Ashland Ave
- 20 Ashland Ave Unit 2
- 354-358 Park St
- 6 Closson Ct Unit 2
