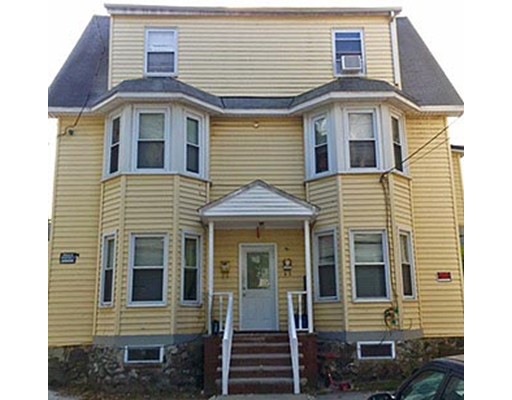
14-16 Fairmont Place Malden, MA 02148
Belmont Neighborhood
8
Beds
3
Baths
2,903
Sq Ft
4,792
Sq Ft Lot
About This Home
As of December 2020JUST LISTED! 5/8 two family with 10 plus car parking. Large rooms, drop ceilings in some rooms, dead-end street, separate systems by air heated by gas, vinyl sided, newer windows throughout, updated electrical, parking for ten plus cars. 2nd floor is the seller's unit, which will be delivered vacant at closing. Easy to show. Text Agent.
Property Details
Home Type
Multi-Family
Year Built
1900
Lot Details
0
Listing Details
- Lot Description: Paved Drive, Fenced/Enclosed, Level
- Other Agent: 2.00
- Special Features: None
- Property Sub Type: MultiFamily
- Year Built: 1900
Interior Features
- Has Basement: Yes
- Number of Rooms: 13
- Amenities: Public Transportation, Shopping, Park, Walk/Jog Trails, Medical Facility, Laundromat, Bike Path, Highway Access, House of Worship, Marina, Private School, Public School, T-Station, University
- Electric: 110 Volts, Circuit Breakers, 100 Amps, Individually Metered
- Energy: Insulated Windows, Storm Windows, Insulated Doors, Storm Doors, Attic Vent Elec.
- Flooring: Vinyl, Laminate, Wood Laminate
- Basement: Full, Bulkhead, Concrete Floor, Unfinished Basement
Exterior Features
- Roof: Asphalt/Fiberglass Shingles
- Construction: Frame
- Exterior: Vinyl
- Exterior Features: Gutters
- Foundation: Poured Concrete, Concrete Block, Fieldstone
Garage/Parking
- Parking: Off-Street, Paved Driveway
- Parking Spaces: 10
Utilities
- Heat Zones: 2
- Hot Water: Natural Gas, Tank
- Utility Connections: for Gas Range, for Gas Oven, for Gas Dryer, Washer Hookup
- Sewer: City/Town Sewer
- Water: City/Town Water
Condo/Co-op/Association
- Total Units: 2
Lot Info
- Assessor Parcel Number: M:080 B:364 L:416
- Zoning: ResA
Multi Family
- Cooling Common: None
- Heat Units: 2
- Common Room: Laundry
- Total Bedrooms: 8
- Total Floors: 2
- Total Full Baths: 3
- Total Levels: 3
- Total Rms: 13
- Total Rent_1: 1400
Similar Home in Malden, MA
Create a Home Valuation Report for This Property
The Home Valuation Report is an in-depth analysis detailing your home's value as well as a comparison with similar homes in the area
Home Values in the Area
Average Home Value in this Area
Property History
| Date | Event | Price | Change | Sq Ft Price |
|---|---|---|---|---|
| 12/01/2020 12/01/20 | Sold | $730,000 | +0.1% | $257 / Sq Ft |
| 08/04/2020 08/04/20 | Pending | -- | -- | -- |
| 07/23/2020 07/23/20 | For Sale | $729,000 | 0.0% | $257 / Sq Ft |
| 07/15/2020 07/15/20 | Pending | -- | -- | -- |
| 07/09/2020 07/09/20 | For Sale | $729,000 | +37.8% | $257 / Sq Ft |
| 03/02/2016 03/02/16 | Sold | $529,000 | -1.1% | $182 / Sq Ft |
| 01/14/2016 01/14/16 | Pending | -- | -- | -- |
| 12/02/2015 12/02/15 | For Sale | $534,900 | 0.0% | $184 / Sq Ft |
| 11/30/2015 11/30/15 | Pending | -- | -- | -- |
| 11/22/2015 11/22/15 | For Sale | $534,900 | -- | $184 / Sq Ft |
Source: MLS Property Information Network (MLS PIN)
Tax History Compared to Growth
Agents Affiliated with this Home
-
Wangni Tian
W
Seller's Agent in 2020
Wangni Tian
Sweet Home Realty
(617) 216-5682
1 in this area
61 Total Sales
-
M
Buyer's Agent in 2020
Michelet Thompson
Top Realty
-
Mark Warren

Seller's Agent in 2016
Mark Warren
Century 21 North East
(781) 572-2489
13 Total Sales
Map
Source: MLS Property Information Network (MLS PIN)
MLS Number: 71935468
Nearby Homes
- 116 Belmont St Unit 116
- 22 Pratt St
- 210 Hancock St
- 121 Cross St Unit 3
- 410 Ferry St
- 15 Bennett St
- 32 Central Ave
- 22 Belmont Park
- 57 Belmont St Unit 57
- 30 Rich St Unit 17
- 12 Woodland St Unit 38
- 12 Woodland St Unit 12
- 48 Tappan St
- 49 Tappan St
- 23 Upham St
- 103 Swan St
- 101-103 High St
- 272-274 Cross St Unit 2A
- 272-274 Cross St Unit 3A
- 272-274 Cross St Unit 3B
