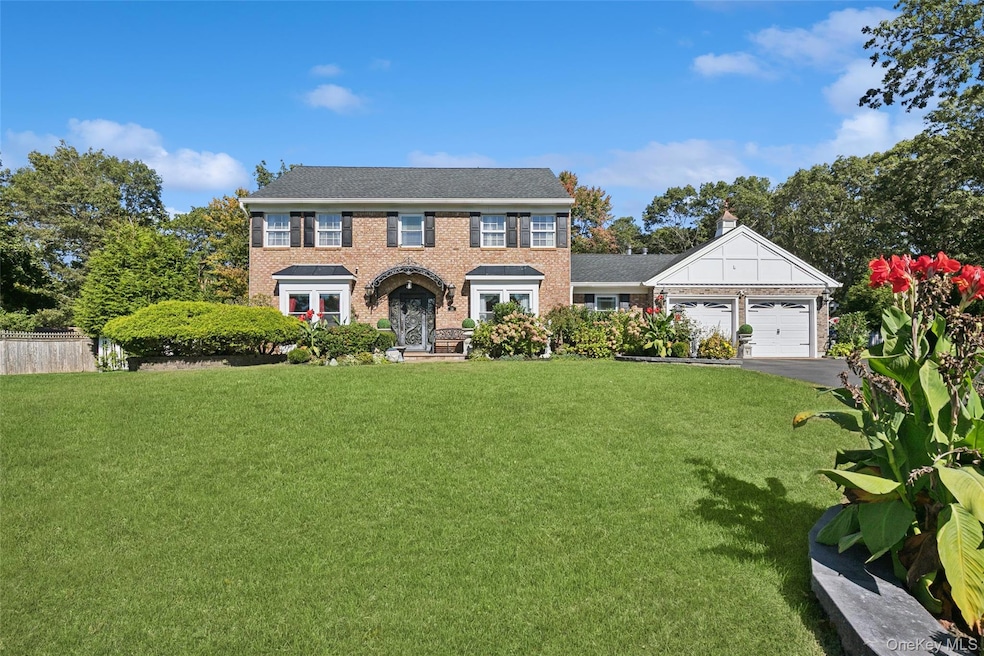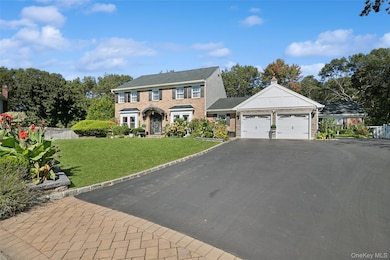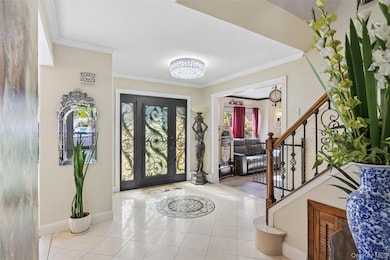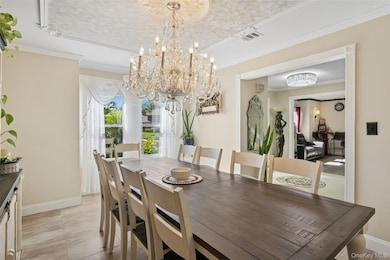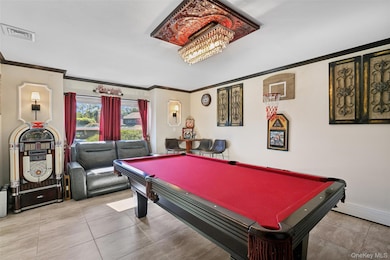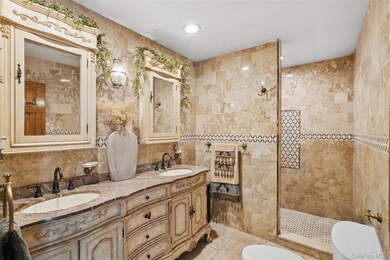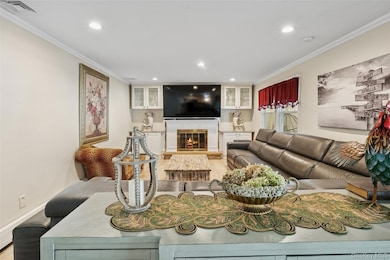14-16 Gamay Ct ComMacK, NY 11725
Estimated payment $11,626/month
Highlights
- In Ground Pool
- Colonial Architecture
- Marble Countertops
- Commack Middle School Rated A
- Main Floor Bedroom
- 1 Fireplace
About This Home
Exquisite Legal Two-Family Center Hall Colonial in Commack's Country Woods Located on a quiet cul-de-sac in the sought-after Country Woods section of Commack, this impressive legal two-family Center Hall Colonial offers 7 bedrooms, 5 bathrooms, a resort-style backyard, and a Mother Daughter ranch home with private entrance-perfect for multi-generational living or additional rental income. Taxes are $22,201 annually. The grand entryway welcomes you with marble floors, a sweeping marble staircase, elegant mosaic tile, and crown moldings throughout the main level. The formal dining room features custom ceiling crown moldings, while the bright, open living room is ideal for entertaining. A warm and inviting family room boasts a wood-burning fireplace, flowing into a gourmet kitchen complete with granite countertops, matching backsplash, a double wall oven, and seating for ten. Also on the first floor is a maid's bedroom, a full marble bathroom with double vanity and
oversized walk-in shower, and a convenient laundry room. Upstairs, you'll find four well-appointed bedrooms and two walk-in bathrooms. The luxurious master suite includes custom-built his-and-her closets, two walk-in closets, and a spa-like bathroom with a jet jacuzzi overlooking the private backyard. Beautiful wood floors run
throughout the entire second level. The attached ranch-style guest home is a legal second unit featuring two bedrooms, two full bathrooms, a kitchen and dinette area, a laundry room, and a living room with double doors that
open to its own private backyard-perfect for guests, extended family, or rental income. The fully fenced, resort-inspired backyard includes a bocce court, stone fire pit, and a fully equipped outdoor kitchen with a BBQ grill, warming stove top, hibachi grill, ice maker, and full-size refrigerator. The entire yard is surrounded by a deer fence for privacy and security. Additional highlights include a two-car garage with a wide driveway that accommodates up to six additional cars and a boat, a two-year-old roof, a new three-unit air conditioning system, a new boiler, Nest thermostat, central vacuum, security system, an outdoor shed, and plenty of bonus space for pool equipment, a motorcycle, lawn tools, and more. There are also plenty of
more outdoor bonuses throughout the property. Ideally located just five minutes from the train station and close to top-rated schools, shopping,
parks, and restaurants, this home offers the perfect blend of elegance, function, and flexibility. Don't miss this rare opportunity to own a luxury home with income potential in one of
Commack's most desirable neighborhoods.
Listing Agent
Island Advantage Realty LLC Brokerage Phone: 631-351-6000 License #10401323890 Listed on: 10/13/2025

Home Details
Home Type
- Single Family
Est. Annual Taxes
- $22,201
Year Built
- Built in 1987
HOA Fees
- $25 Monthly HOA Fees
Parking
- 2 Car Garage
- Driveway
Home Design
- Colonial Architecture
- Brick Exterior Construction
- Vinyl Siding
Interior Spaces
- 3,766 Sq Ft Home
- Wet Bar
- Central Vacuum
- Indoor Speakers
- Sound System
- Built-In Features
- Crown Molding
- Recessed Lighting
- 1 Fireplace
- Entrance Foyer
- Formal Dining Room
- Storage
- Laundry Room
- Smart Thermostat
Kitchen
- Breakfast Bar
- Double Oven
- Gas Oven
- Electric Range
- Dishwasher
- Stainless Steel Appliances
- Kitchen Island
- Marble Countertops
- Granite Countertops
Bedrooms and Bathrooms
- 7 Bedrooms
- Main Floor Bedroom
- En-Suite Primary Bedroom
- Dual Closets
- Walk-In Closet
- In-Law or Guest Suite
- 5 Full Bathrooms
- Double Vanity
- Soaking Tub
Schools
- Indian Hollow Elementary School
- Commack Middle School
- Commack High School
Utilities
- Central Air
- Baseboard Heating
- Heating System Uses Natural Gas
- Electric Water Heater
- Cesspool
Additional Features
- In Ground Pool
- 0.52 Acre Lot
Community Details
- Association fees include grounds care
Map
Home Values in the Area
Average Home Value in this Area
Tax History
| Year | Tax Paid | Tax Assessment Tax Assessment Total Assessment is a certain percentage of the fair market value that is determined by local assessors to be the total taxable value of land and additions on the property. | Land | Improvement |
|---|---|---|---|---|
| 2024 | $24,864 | $8,048 | $550 | $7,498 |
| 2023 | $24,864 | $9,000 | $550 | $8,450 |
| 2022 | $20,175 | $9,000 | $550 | $8,450 |
| 2021 | $20,175 | $9,000 | $550 | $8,450 |
| 2020 | $23,809 | $9,000 | $550 | $8,450 |
| 2019 | $23,809 | $0 | $0 | $0 |
| 2018 | -- | $9,000 | $550 | $8,450 |
| 2017 | $21,020 | $9,000 | $550 | $8,450 |
| 2016 | $20,801 | $9,000 | $550 | $8,450 |
| 2015 | -- | $9,000 | $550 | $8,450 |
| 2014 | -- | $9,000 | $550 | $8,450 |
Property History
| Date | Event | Price | List to Sale | Price per Sq Ft |
|---|---|---|---|---|
| 11/13/2025 11/13/25 | Pending | -- | -- | -- |
| 10/13/2025 10/13/25 | For Sale | $1,850,000 | -- | $491 / Sq Ft |
Purchase History
| Date | Type | Sale Price | Title Company |
|---|---|---|---|
| Deed | -- | None Available | |
| Deed | -- | None Available | |
| Deed | -- | -- | |
| Deed | $767,500 | -- |
Mortgage History
| Date | Status | Loan Amount | Loan Type |
|---|---|---|---|
| Previous Owner | $595,000 | Stand Alone Refi Refinance Of Original Loan | |
| Previous Owner | $367,500 | New Conventional | |
| Previous Owner | $238,000 | Unknown | |
| Previous Owner | $7,040 | Unknown | |
| Previous Owner | $29,904 | Unknown |
Source: OneKey® MLS
MLS Number: 923200
APN: 0800-043-01-01-00-012-000
- 20 Annandale Rd
- 110 Roxbury Dr
- 8 Tecumseh Ct
- 63 Fleetwood Rd
- 100 Old Northport Rd
- 62 Wichard Blvd
- 5 Mantack Path
- 8 Leroy Ct
- 80 Washington Blvd
- 11 Montrose Dr
- 5 Hileen Dr
- 15 Empire Ct
- 25 Whispering Woods Dr
- 22 Whispering Woods Dr
- 14 Bruce Ln S
- 30 Eugene Dr
- 69 Marvin Dr
- 6 Roxbury Dr
- 97 Indian Head Rd
- 5 Norma Ln
