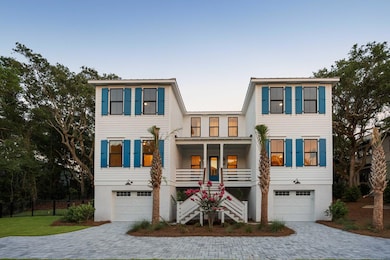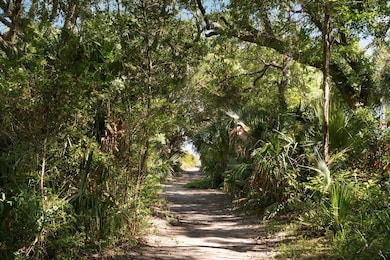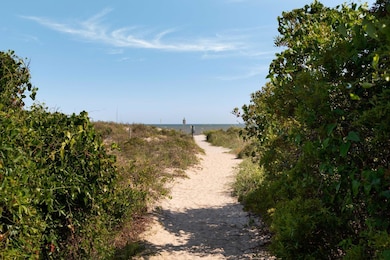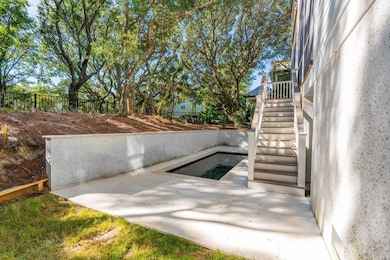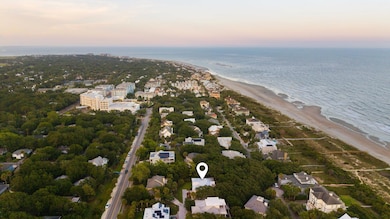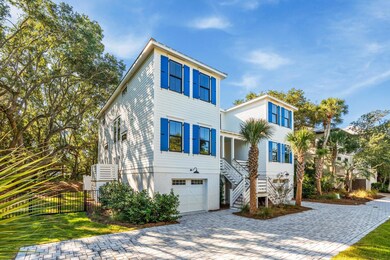14 55th Ave Isle of Palms, SC 29451
Estimated payment $21,471/month
Highlights
- Beach Access
- Media Room
- In Ground Pool
- Sullivans Island Elementary School Rated A
- New Construction
- Deck
About This Home
Ask about our furniture packages - will sell fully furnished! Welcome to 14 55th Avenue--2nd row newly built custom home just steps away from the beach. Located in the highly sought after section of IOP where the streets are quieter and walks are shorter to the beach. This 5 bed, 5.5 bath home sits in one of Isle of Palms' most desirable pockets--close to the marina, local dining, and Wild Dunes Resort - and has a direct path to the beach from the backyard - you'll never cross a street to get to the beach!. Whether you're seeking a primary residence, a second home, or a rental property, this home has it all! Step inside to discover bright, open living spaces designed for everyday ease and relaxed coastal living.The chef's kitchen features custom cabinetry, a large center island, high-end finishes, and a walk-in pantry with a wine chiller. Two guest suites on the main level offer privacy and comfort and the flexibility for a downstairs primary or office. Upstairs, the primary suite includes a spa-like bath, walk-in closet, and private porch access. A spiral staircase leads to a rooftop sundeckperfect for enjoying the breeze and listening to the ocean. Two additional bedrooms each with private baths complete the upper level. This home was also constructed with an elevator shaft to the top floor.
Outdoor living is just as inviting with a large screened porch overlooking the private saltwater pool, fenced-in backyard, lush tropical landscaping, and an outdoor shower for rinsing off after the beach. Elevated construction with a 3-car garage and additional parking spaces in the driveway to fit 3 additional cars.
Thoughtfully designed and perfectly located, 14 55th Avenue delivers the lifestyle so many come to Isle of Palms to findrelaxed, refined, and ready to enjoy!
Home Details
Home Type
- Single Family
Est. Annual Taxes
- $17,476
Year Built
- Built in 2025 | New Construction
Lot Details
- 0.25 Acre Lot
- Aluminum or Metal Fence
- Level Lot
- Irrigation
Parking
- 2 Car Garage
- Garage Door Opener
Home Design
- Traditional Architecture
- Raised Foundation
- Metal Roof
- Cement Siding
Interior Spaces
- 4,030 Sq Ft Home
- 2-Story Property
- Smooth Ceilings
- High Ceiling
- Ceiling Fan
- Entrance Foyer
- Family Room
- Living Room with Fireplace
- 2 Fireplaces
- Formal Dining Room
- Media Room
- Loft
- Game Room
- Sun or Florida Room
- Utility Room with Study Area
- Exterior Basement Entry
Kitchen
- Eat-In Kitchen
- Walk-In Pantry
- Gas Cooktop
- Range Hood
- Microwave
- Dishwasher
- Kitchen Island
- Disposal
Flooring
- Wood
- Ceramic Tile
Bedrooms and Bathrooms
- 5 Bedrooms
- Walk-In Closet
- Garden Bath
Laundry
- Laundry Room
- Washer and Electric Dryer Hookup
Accessible Home Design
- Adaptable For Elevator
Outdoor Features
- In Ground Pool
- Beach Access
- Deck
- Screened Patio
- Front Porch
Schools
- Sullivans Island Elementary School
- Moultrie Middle School
- Wando High School
Utilities
- Forced Air Heating and Cooling System
- Tankless Water Heater
Community Details
Overview
- Built by Hobcaw Builders
- Isle Of Palms Subdivision
Recreation
- Community Pool
- Trails
Map
Home Values in the Area
Average Home Value in this Area
Tax History
| Year | Tax Paid | Tax Assessment Tax Assessment Total Assessment is a certain percentage of the fair market value that is determined by local assessors to be the total taxable value of land and additions on the property. | Land | Improvement |
|---|---|---|---|---|
| 2024 | $17,476 | $31,050 | $0 | $0 |
| 2023 | $7,072 | $31,050 | $0 | $0 |
| 2022 | $6,714 | $31,050 | $0 | $0 |
| 2021 | $6,637 | $31,050 | $0 | $0 |
| 2020 | $6,546 | $31,050 | $0 | $0 |
| 2019 | $5,999 | $27,000 | $0 | $0 |
| 2017 | $5,731 | $27,000 | $0 | $0 |
| 2016 | $5,500 | $27,000 | $0 | $0 |
| 2015 | $5,234 | $27,000 | $0 | $0 |
| 2014 | $5,067 | $0 | $0 | $0 |
| 2011 | -- | $0 | $0 | $0 |
Property History
| Date | Event | Price | List to Sale | Price per Sq Ft | Prior Sale |
|---|---|---|---|---|---|
| 10/24/2025 10/24/25 | For Sale | $3,790,000 | +186.0% | $940 / Sq Ft | |
| 07/01/2024 07/01/24 | Sold | $1,325,000 | -5.4% | -- | View Prior Sale |
| 03/23/2023 03/23/23 | For Sale | $1,400,000 | -- | -- |
Purchase History
| Date | Type | Sale Price | Title Company |
|---|---|---|---|
| Deed | -- | None Listed On Document |
Mortgage History
| Date | Status | Loan Amount | Loan Type |
|---|---|---|---|
| Open | $1,800,000 | Construction |
Source: CHS Regional MLS
MLS Number: 25028812
APN: 604-09-00-072
- 19 Sandcrab Ct
- 7 Lake Village Ln
- 5804 Palmetto Dr Unit A-404
- 5802 Palmetto Dr Unit B-301/303
- 5800 Palmetto Dr Unit R-Vg102
- 5800 Palmetto Dr Unit R-Vg307
- 9 Fairway Village Ln
- 103 Grand Pavilion Blvd
- 105 Grand Pavilion Blvd
- 137 Grand Pavilion Blvd
- 58 Grand Pavilion Blvd
- 29 Marsh Island Ln
- 23 Edgewater Alley
- 32 Back Ct
- 7 Seagrove Ln Unit B
- 6 Morgan Place Dr
- 5851 Back Bay Dr
- 12 Marsh Island Ln
- 5 Abalone Alley
- 3 Marsh Island Ln Unit 1/13 Share
- 47 Twin Oaks Ln
- 16 Fairway Village Ln
- 12 Seahorse Ct
- 17 26th Ave
- 2404 Waterway Blvd
- 3 20th Ave
- 9 20th Ave
- 1 Sand Dune Ln
- 806 Palm Blvd Unit A
- 416 Carolina Blvd
- 2268 Hamlin Sound Cir
- 1496 Longspur Dr
- 1600 Long Grove Dr Unit 115
- 2089 Oyster Reef Ln
- 1600 Long Grove Dr Unit 226
- 1600 Long Grove Dr Unit 1721
- 2003 Hopeman Ln
- 1405 Long Grove Dr
- 2365 Primus Rd
- 1147 Alice Smalls Rd

