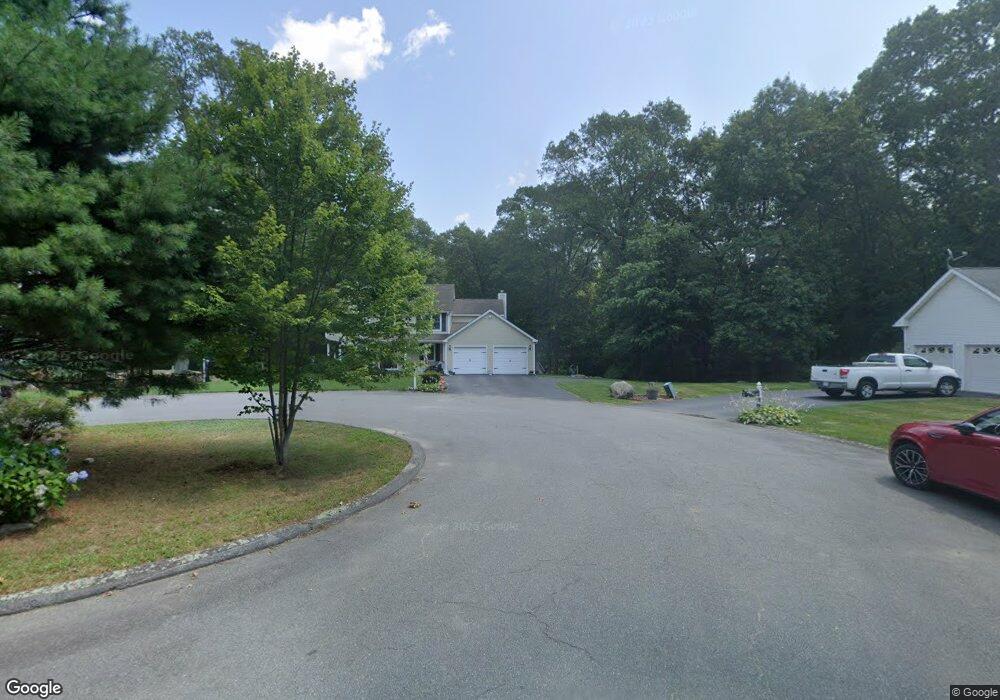14 Airdrie Ct Seekonk, MA 02771
Estimated Value: $700,000 - $785,356
4
Beds
3
Baths
1,936
Sq Ft
$389/Sq Ft
Est. Value
About This Home
This home is located at 14 Airdrie Ct, Seekonk, MA 02771 and is currently estimated at $753,589, approximately $389 per square foot. 14 Airdrie Ct is a home located in Bristol County with nearby schools including Seekonk High School, Ocean State Montessori School, and Providence Country Day School.
Ownership History
Date
Name
Owned For
Owner Type
Purchase Details
Closed on
Feb 1, 2001
Sold by
Stallard Ft and Stallard Robert J
Bought by
Rapp Neal M and Rapp Linda A
Current Estimated Value
Create a Home Valuation Report for This Property
The Home Valuation Report is an in-depth analysis detailing your home's value as well as a comparison with similar homes in the area
Home Values in the Area
Average Home Value in this Area
Purchase History
| Date | Buyer | Sale Price | Title Company |
|---|---|---|---|
| Rapp Neal M | $45,000 | -- |
Source: Public Records
Tax History Compared to Growth
Tax History
| Year | Tax Paid | Tax Assessment Tax Assessment Total Assessment is a certain percentage of the fair market value that is determined by local assessors to be the total taxable value of land and additions on the property. | Land | Improvement |
|---|---|---|---|---|
| 2025 | $8,078 | $654,100 | $196,500 | $457,600 |
| 2024 | $7,694 | $623,000 | $196,500 | $426,500 |
| 2023 | $7,159 | $546,100 | $168,800 | $377,300 |
| 2022 | $6,210 | $483,700 | $162,200 | $321,500 |
| 2021 | $6,210 | $457,600 | $143,500 | $314,100 |
| 2020 | $5,846 | $443,900 | $143,500 | $300,400 |
| 2019 | $5,553 | $425,200 | $136,800 | $288,400 |
| 2018 | $5,425 | $406,400 | $133,100 | $273,300 |
| 2017 | $5,190 | $385,600 | $129,800 | $255,800 |
| 2016 | $5,198 | $387,600 | $129,800 | $257,800 |
| 2015 | $4,748 | $358,900 | $109,000 | $249,900 |
Source: Public Records
Map
Nearby Homes
- 25 Pimental Dr
- 42 Tee Jay Dr
- 57 Redwood Ln
- 454 Fall River Ave
- 420 Chestnut St
- 698 Fall River Ave
- 0 Mabel Dr
- 296 Fall River Ave
- 0 Milton St Unit 72633661
- 824 Taunton Ave
- 0 Pleasant St
- 0 Patterson St Unit 73348933
- 181 Hope St
- 0 Taunton Ave
- 205 Providence St Bldr Lot 3
- 203 Providence St Bldr Lot 5
- 12 Arthur St
- 25 Lincoln St
- 67 Wheeler St
- 9 Hidden Hills Dr
