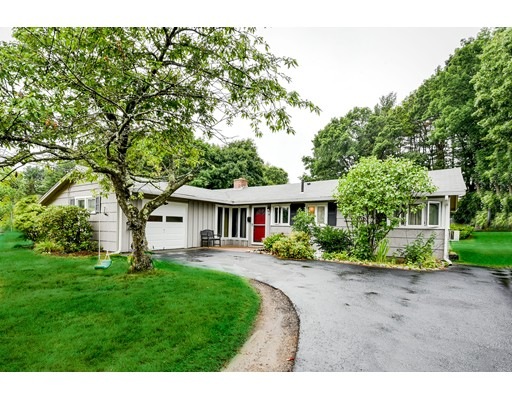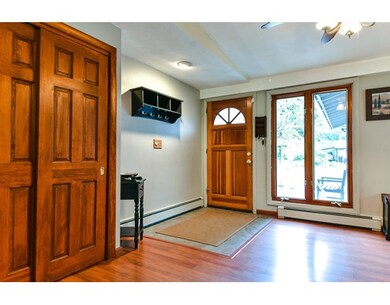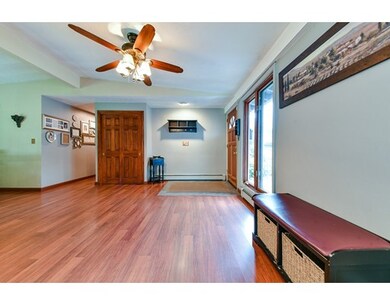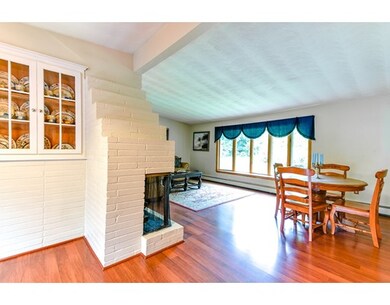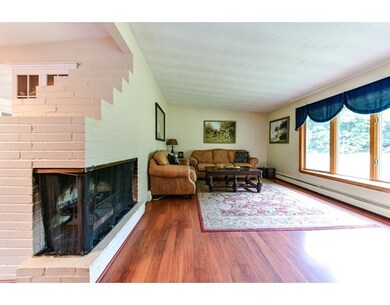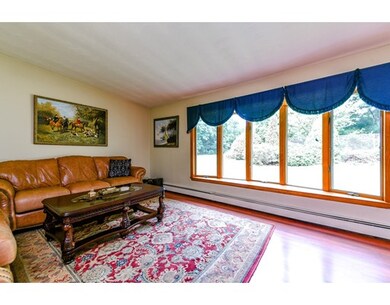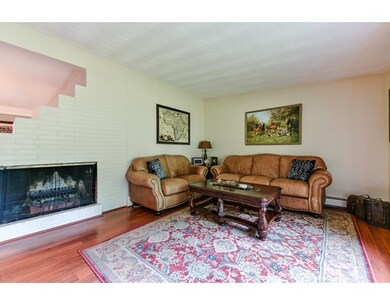
14 Alfred Rd Framingham, MA 01701
About This Home
As of July 2021Bright & open 3 brm, 2 full bth L ranch w/one car attached garage in wonderful neighborhood location! Large fireplaced living rm w/huge bow window overlooking beautiful backyard! Large master brm w/2 lg closets & full bth w/new toilet & new vanity! 2 additional good sized brms w/large closets! Family rm off kit w/2 lg closets & door to private patio! Many updates include stainless steel appliances, newer wood laminate flrs throughout most of house, newer windows throughout, newer solid wood doors throughout, updated electric, updated plumbing, newer gutters & front paver walkway! Gorgeous 1/2 acre lot w/beautiful plantings & huge private patio area w/in ground pool w/recent updates including, hard shell pool base, pool liner, filter, pump, completely redone underground water/return lines & newer oversized shed/cabana! A few updates to the kit & bths will make this home perfect! Wonderful location on the Sudbury line, walking distance to schools & minutes to all major routes & shopping!
Home Details
Home Type
Single Family
Est. Annual Taxes
$6,709
Year Built
1960
Lot Details
0
Listing Details
- Lot Description: Paved Drive
- Property Type: Single Family
- Other Agent: 2.50
- Handicap Access: Yes
- Lead Paint: Unknown
- Year Round: Yes
- Special Features: None
- Property Sub Type: Detached
- Year Built: 1960
Interior Features
- Appliances: Wall Oven, Dishwasher, Disposal, Countertop Range, Refrigerator, Washer, Dryer
- Fireplaces: 1
- Has Basement: No
- Fireplaces: 1
- Primary Bathroom: Yes
- Number of Rooms: 7
- Amenities: Public Transportation, Shopping, Swimming Pool, Tennis Court, Park, Walk/Jog Trails, Stables, Golf Course, Medical Facility, Bike Path, Conservation Area, Highway Access, House of Worship, Private School, Public School, T-Station, University
- Electric: Circuit Breakers, 100 Amps
- Flooring: Tile, Wall to Wall Carpet, Wood Laminate
- Interior Amenities: Cable Available
- Bedroom 2: First Floor
- Bedroom 3: First Floor
- Bathroom #1: First Floor
- Bathroom #2: First Floor
- Kitchen: First Floor
- Laundry Room: First Floor
- Living Room: First Floor
- Master Bedroom: First Floor
- Master Bedroom Description: Bathroom - Full, Closet, Flooring - Laminate
- Dining Room: First Floor
- Family Room: First Floor
Exterior Features
- Roof: Asphalt/Fiberglass Shingles
- Construction: Frame
- Exterior: Shingles, Wood
- Exterior Features: Patio, Patio - Enclosed, Pool - Inground, Storage Shed, Professional Landscaping, Fenced Yard
- Foundation: Poured Concrete
Garage/Parking
- Garage Parking: Attached, Storage
- Garage Spaces: 1
- Parking: Off-Street
- Parking Spaces: 6
Utilities
- Cooling: Wall AC
- Heating: Hot Water Baseboard, Oil
- Heat Zones: 2
- Hot Water: Tankless
- Utility Connections: for Electric Range, for Electric Oven, for Electric Dryer, Washer Hookup
- Sewer: City/Town Sewer
- Water: City/Town Water
Lot Info
- Assessor Parcel Number: M:029 B:26 L:1078 U:000
- Zoning: R3
Ownership History
Purchase Details
Purchase Details
Home Financials for this Owner
Home Financials are based on the most recent Mortgage that was taken out on this home.Purchase Details
Similar Homes in Framingham, MA
Home Values in the Area
Average Home Value in this Area
Purchase History
| Date | Type | Sale Price | Title Company |
|---|---|---|---|
| Quit Claim Deed | -- | None Available | |
| Land Court Massachusetts | $235,500 | -- | |
| Leasehold Conv With Agreement Of Sale Fee Purchase Hawaii | $145,000 | -- | |
| Leasehold Conv With Agreement Of Sale Fee Purchase Hawaii | $145,000 | -- |
Mortgage History
| Date | Status | Loan Amount | Loan Type |
|---|---|---|---|
| Previous Owner | $460,000 | Purchase Money Mortgage | |
| Previous Owner | $324,500 | Stand Alone Refi Refinance Of Original Loan | |
| Previous Owner | $338,751 | FHA | |
| Previous Owner | $82,500 | No Value Available | |
| Previous Owner | $62,000 | No Value Available | |
| Previous Owner | $231,200 | No Value Available | |
| Previous Owner | $50,000 | No Value Available | |
| Previous Owner | $222,360 | No Value Available | |
| Previous Owner | $223,287 | No Value Available | |
| Previous Owner | $223,416 | Purchase Money Mortgage |
Property History
| Date | Event | Price | Change | Sq Ft Price |
|---|---|---|---|---|
| 07/16/2021 07/16/21 | Sold | $560,000 | +24.4% | $396 / Sq Ft |
| 05/18/2021 05/18/21 | Pending | -- | -- | -- |
| 05/13/2021 05/13/21 | For Sale | $450,000 | +30.4% | $318 / Sq Ft |
| 09/29/2016 09/29/16 | Sold | $345,000 | +4.6% | $237 / Sq Ft |
| 07/18/2016 07/18/16 | Pending | -- | -- | -- |
| 07/15/2016 07/15/16 | For Sale | $329,900 | 0.0% | $227 / Sq Ft |
| 07/12/2016 07/12/16 | Pending | -- | -- | -- |
| 07/07/2016 07/07/16 | For Sale | $329,900 | -- | $227 / Sq Ft |
Tax History Compared to Growth
Tax History
| Year | Tax Paid | Tax Assessment Tax Assessment Total Assessment is a certain percentage of the fair market value that is determined by local assessors to be the total taxable value of land and additions on the property. | Land | Improvement |
|---|---|---|---|---|
| 2025 | $6,709 | $561,900 | $271,100 | $290,800 |
| 2024 | $6,409 | $514,400 | $242,200 | $272,200 |
| 2023 | $6,124 | $467,800 | $216,100 | $251,700 |
| 2022 | $5,807 | $422,600 | $196,100 | $226,500 |
| 2021 | $5,619 | $399,900 | $188,500 | $211,400 |
| 2020 | $5,607 | $374,300 | $171,300 | $203,000 |
| 2019 | $5,517 | $358,700 | $171,300 | $187,400 |
| 2018 | $5,412 | $331,600 | $164,900 | $166,700 |
| 2017 | $4,966 | $297,200 | $160,100 | $137,100 |
| 2016 | $4,833 | $278,100 | $160,100 | $118,000 |
| 2015 | $4,567 | $256,300 | $160,700 | $95,600 |
Agents Affiliated with this Home
-
Mary Beth Taylor
M
Seller's Agent in 2021
Mary Beth Taylor
ERA Key Realty Services- Fram
13 Total Sales
-
Anne Hincks

Buyer's Agent in 2021
Anne Hincks
Keller Williams Realty Boston Northwest
(617) 733-2634
68 Total Sales
-
Kathy Foran

Seller's Agent in 2016
Kathy Foran
Realty Executives
(508) 395-2932
363 Total Sales
Map
Source: MLS Property Information Network (MLS PIN)
MLS Number: 72034601
APN: FRAM-000029-000026-001078
- 77 Nicholas Rd Unit I
- 88 Elm St
- 51 Griffin Rd
- 12 Fairfield Terrace
- 83 Central St Unit 1
- 11 Danforth Park Rd
- 472 Potter Rd
- 14 Victoria Garden Unit B
- 602 Potter Rd
- 3 Jay Dr
- 56 Oakvale Rd
- 25 Lynne Rd
- 16 Birch Rd
- 0 Wagonwheel Rd
- 84 Hopestill Brown Rd
- 143 Brook St
- 35 Wallace Rd
- 26 Spring Ln
- 45 Anselm Way
- 38 Gleason St
