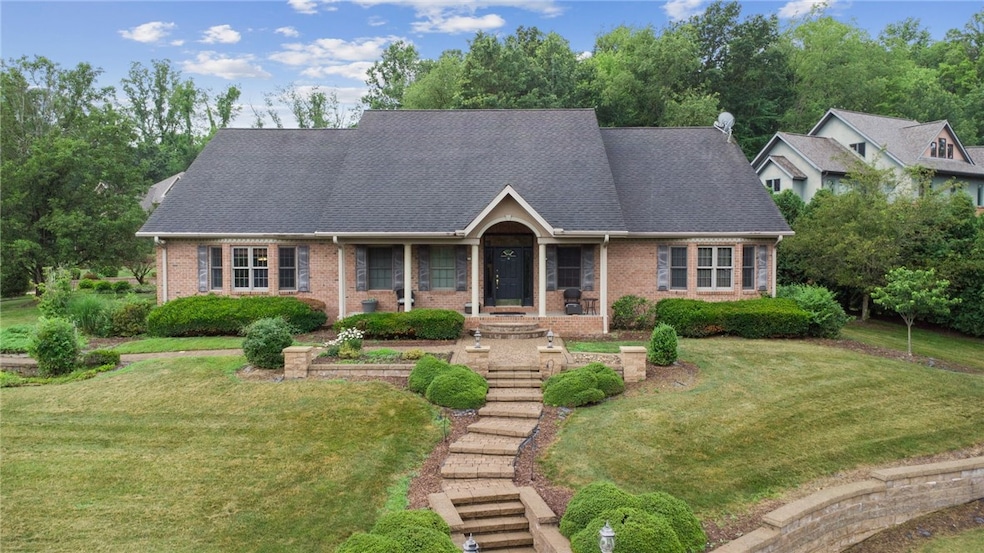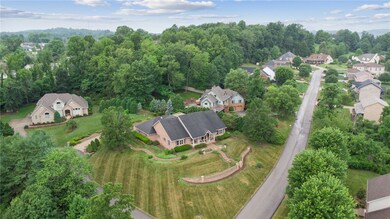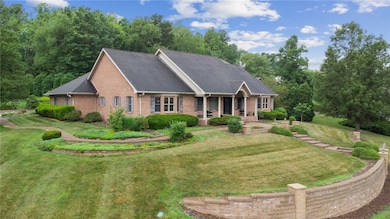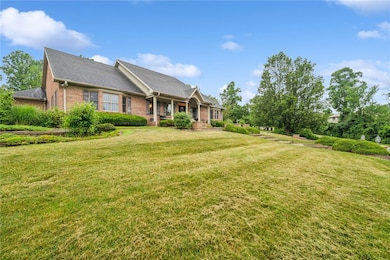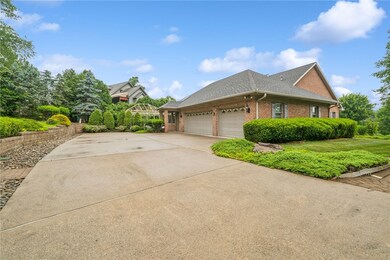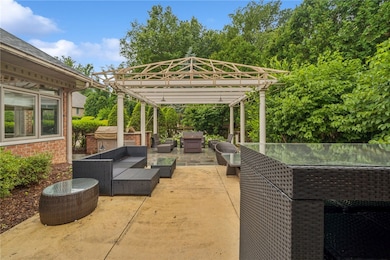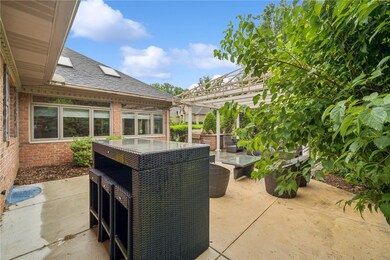14 Amy Way Uniontown, PA 15401
Estimated payment $3,669/month
Highlights
- 0.65 Acre Lot
- Wood Flooring
- 3 Car Attached Garage
- Colonial Architecture
- Electric Vehicle Charging Station
- Double Pane Windows
About This Home
OUTSTANDING ALL BRICK, STATELY, CUSTOM RANCH HOME. AMAZING OPPORTUNITY TO PURCHASE THIS IMMACULATE HOME FOR YOU & YOUR EXTENDED FAMILY. LOWER LEVEL HAS KITCHENETTE, FULL BATH, 2 BR, LIVINGROOM & REC ROOM. EASY ONE LEVEL, " UPSCALE" LIVING ON THE MAIN FLOOR. ENTERTAINERS DREAM PATIO. THREE CAR EXTRA LARGE GARAGE WITH FULL WALK UP ATTIC FOR ADDITIONAL STORAGE. CONCRETE DRIVEWAY. THE MAIN KITCHEN IN THIS HOME WILL ABSOLUTELY KNOCK YOUR SOCKS OFF!! HUGE ISLAND, GORGEOUS CABINETRY; CUSTOM KITCHEN TABLE & BUILT IN BAR. LARGE FORMAL DINING AREA. OPEN FLOOR PLAN. BEAUTIFUL MASTER ENSUITE & 2 ADDITIONAL BEDROOMS ON THE MAIN LEVEL & SO MUCH MORE! OH AND I FORGOT TO MENTION THE VIEWS FROM THE FRONT PORCH!!! SPRINKLER SYSTEM. SELLER STATES MAIN LEVEL 2,950 FIN SQ FT AND 2,500 ON LOWER LEVEL.
3 HEIRLOOM CHANDELIERS WILL BE REPLACED W/ONES DEEMED APPROPRIATE FOR THE SPACE. ELECTRIC CAR CHARGING PORT, CENTRAL VAC.
Home Details
Home Type
- Single Family
Est. Annual Taxes
- $7,843
Year Built
- Built in 2000
Lot Details
- 0.65 Acre Lot
Home Design
- Colonial Architecture
- Brick Exterior Construction
- Asphalt Roof
Interior Spaces
- 2,950 Sq Ft Home
- 1-Story Property
- Gas Fireplace
- Double Pane Windows
- Finished Basement
- Interior Basement Entry
Kitchen
- Stove
- Cooktop
- Microwave
- Dishwasher
- Kitchen Island
- Disposal
Flooring
- Wood
- Ceramic Tile
Bedrooms and Bathrooms
- 5 Bedrooms
Laundry
- Dryer
- Washer
Parking
- 3 Car Attached Garage
- Garage Door Opener
Utilities
- Forced Air Heating and Cooling System
- Heating System Uses Gas
Community Details
- Farmview Subdivision
- Electric Vehicle Charging Station
Map
Home Values in the Area
Average Home Value in this Area
Tax History
| Year | Tax Paid | Tax Assessment Tax Assessment Total Assessment is a certain percentage of the fair market value that is determined by local assessors to be the total taxable value of land and additions on the property. | Land | Improvement |
|---|---|---|---|---|
| 2025 | $3,701 | $129,680 | $17,815 | $111,865 |
| 2024 | $3,596 | $129,680 | $17,815 | $111,865 |
| 2023 | $6,917 | $129,680 | $17,815 | $111,865 |
| 2022 | $6,852 | $129,680 | $17,815 | $111,865 |
| 2021 | $6,662 | $129,680 | $17,815 | $111,865 |
| 2020 | $6,662 | $129,680 | $17,815 | $111,865 |
| 2019 | $6,116 | $129,680 | $17,815 | $111,865 |
| 2018 | $5,932 | $129,680 | $17,815 | $111,865 |
| 2017 | $5,932 | $129,680 | $17,815 | $111,865 |
| 2016 | -- | $129,680 | $17,815 | $111,865 |
| 2015 | -- | $129,680 | $17,815 | $111,865 |
| 2014 | -- | $259,360 | $35,630 | $223,730 |
Property History
| Date | Event | Price | List to Sale | Price per Sq Ft |
|---|---|---|---|---|
| 10/04/2025 10/04/25 | Off Market | $575,000 | -- | -- |
| 10/01/2025 10/01/25 | For Sale | $575,000 | 0.0% | $195 / Sq Ft |
| 09/10/2025 09/10/25 | Price Changed | $575,000 | -3.8% | $195 / Sq Ft |
| 07/28/2025 07/28/25 | Price Changed | $598,000 | -8.0% | $203 / Sq Ft |
| 07/08/2025 07/08/25 | For Sale | $650,000 | -- | $220 / Sq Ft |
Purchase History
| Date | Type | Sale Price | Title Company |
|---|---|---|---|
| Deed | $495,000 | None Available |
Source: West Penn Multi-List
MLS Number: 1710633
APN: 34-27-0041-13
- 87 Farmview Dr
- 337 Saratoga Dr
- 365 Saratoga Dr
- 615 Morgantown Rd
- 0 Brownfield Rd Unit 10160173
- 0 Brownfield Rd Unit 1707349
- 388 Derrick Ave
- 160 Brownfield Ln
- 596 Morgantown Rd
- 168 Brownfield Ln
- 103 Concord Place
- 42 Oconnell Ave
- 321 Meadowlark Dr
- 358 Brownfield Ln
- 100 Molly St
- 113 Washington Ave
- 348 1st St
- 0 Foreman Ave Derrick Ave Unit 1730532
- 406 Dove Dr
- 302 Derrick Ave
- 20 Lawn Ave Unit B
- 41 Morgantown St Unit 7
- 15 W Church St Unit C
- 92 W Main St Unit 210
- 37 Kay St
- 51 W Main St Unit 2
- 16 N Beeson Ave
- 95 Connellsville St Unit Second floor
- 105 Pittsburgh St Unit 2C
- 105 Pittsburgh St Unit 2D
- 131 Stockton Ave
- 9 Jacob St Unit 9 Rear
- 128 N Gallatin Ave Unit A
- 139 N Gallatin Ave Unit B
- 22 Lemon St
- 62 W Askren St
- 50 Braddock St
- 112 Confer Dr
- 66 Birch Rd
- 1013 Residence Dr
