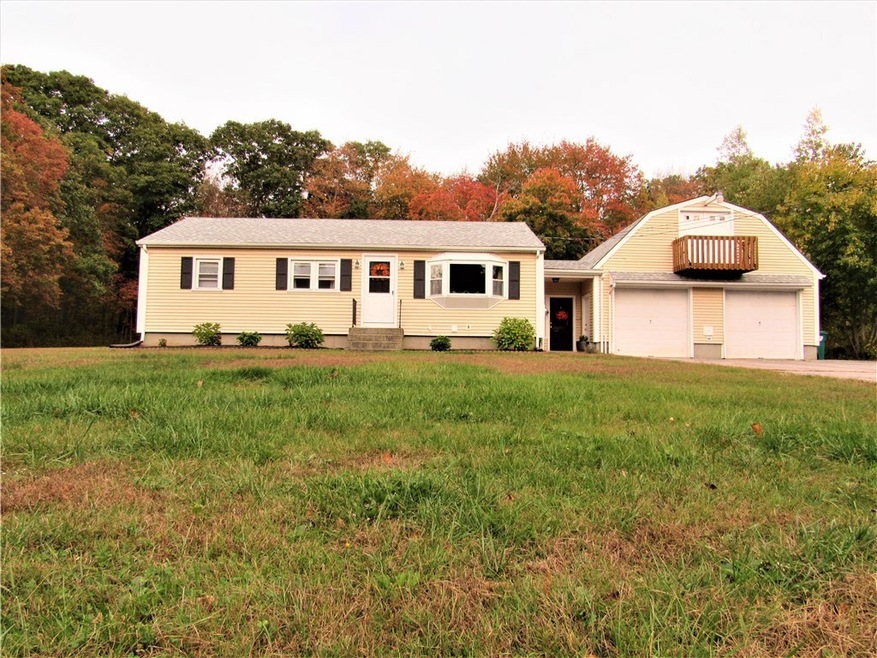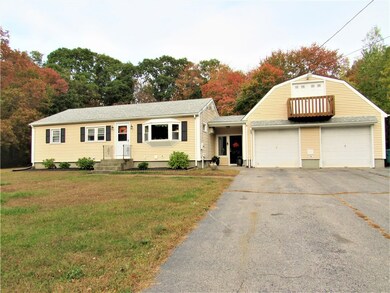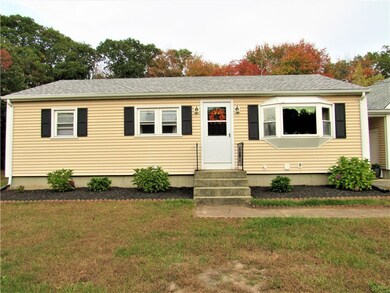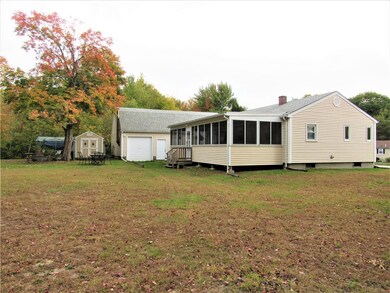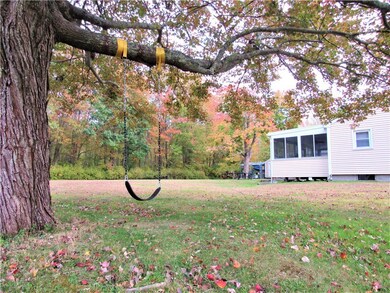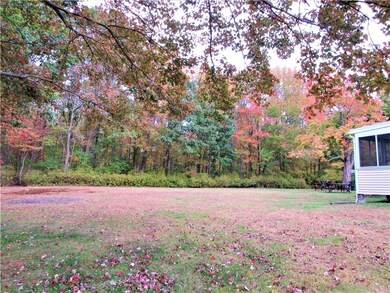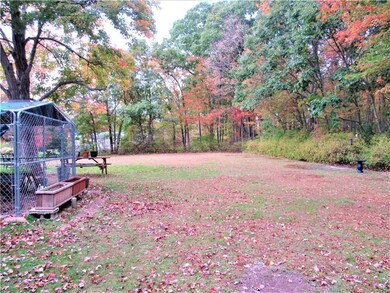
14 Angell Ln North Scituate, RI 02857
Highlights
- Wooded Lot
- Wood Flooring
- Workshop
- Clayville School Rated A-
- Attic
- Balcony
About This Home
As of December 2020Exclusive Ranch style home located in North Scituate in a private, wooded setting. Enjoy open concept living with an extra large enclosed porch perfectly set in the back of the home. A finished basement with a few bonus features adds to the living space this property has to offer. What really makes this home stand out from the rest is an attached three car garage that is equipped with its own heating system. The enormous loft above the garage also comes with its own private balcony. The possibilities here are endless!
Last Agent to Sell the Property
J. Christopher Real Estate Grp License #RES.0041866 Listed on: 10/14/2020
Home Details
Home Type
- Single Family
Est. Annual Taxes
- $4,599
Year Built
- Built in 1963
Lot Details
- 0.54 Acre Lot
- Wooded Lot
Parking
- 3 Car Attached Garage
- Driveway
Home Design
- Concrete Perimeter Foundation
Interior Spaces
- 1-Story Property
- Workshop
- Storage Room
- Utility Room
- Permanent Attic Stairs
- Storm Windows
Kitchen
- Oven
- Range
- Dishwasher
- Disposal
Flooring
- Wood
- Carpet
- Ceramic Tile
Bedrooms and Bathrooms
- 2 Bedrooms
- 2 Full Bathrooms
- Bathtub with Shower
Laundry
- Laundry Room
- Dryer
- Washer
Finished Basement
- Basement Fills Entire Space Under The House
- Interior Basement Entry
Outdoor Features
- Balcony
- Screened Patio
- Porch
Utilities
- Cooling System Mounted In Outer Wall Opening
- Heating System Uses Oil
- Baseboard Heating
- Heating System Uses Steam
- 220 Volts
- 200+ Amp Service
- Well
- Electric Water Heater
- Septic Tank
- Cable TV Available
Community Details
- North Scituate Subdivision
- Shops
Listing and Financial Details
- Tax Lot 23
- Assessor Parcel Number 14ANGELLLANESCIT
Ownership History
Purchase Details
Home Financials for this Owner
Home Financials are based on the most recent Mortgage that was taken out on this home.Purchase Details
Home Financials for this Owner
Home Financials are based on the most recent Mortgage that was taken out on this home.Purchase Details
Purchase Details
Similar Homes in the area
Home Values in the Area
Average Home Value in this Area
Purchase History
| Date | Type | Sale Price | Title Company |
|---|---|---|---|
| Warranty Deed | $362,000 | None Available | |
| Warranty Deed | $362,000 | None Available | |
| Warranty Deed | $264,500 | -- | |
| Quit Claim Deed | -- | -- | |
| Deed | $240,000 | -- | |
| Warranty Deed | $264,500 | -- | |
| Quit Claim Deed | -- | -- | |
| Deed | $240,000 | -- |
Mortgage History
| Date | Status | Loan Amount | Loan Type |
|---|---|---|---|
| Open | $100,000 | Stand Alone Refi Refinance Of Original Loan | |
| Open | $212,000 | New Conventional | |
| Closed | $212,000 | New Conventional | |
| Previous Owner | $252,600 | Stand Alone Refi Refinance Of Original Loan | |
| Previous Owner | $178,000 | Stand Alone Refi Refinance Of Original Loan |
Property History
| Date | Event | Price | Change | Sq Ft Price |
|---|---|---|---|---|
| 12/10/2020 12/10/20 | Sold | $362,000 | +0.6% | $197 / Sq Ft |
| 11/10/2020 11/10/20 | Pending | -- | -- | -- |
| 10/14/2020 10/14/20 | For Sale | $359,900 | +36.1% | $196 / Sq Ft |
| 06/18/2018 06/18/18 | Sold | $264,500 | +1.0% | $144 / Sq Ft |
| 05/19/2018 05/19/18 | Pending | -- | -- | -- |
| 05/01/2018 05/01/18 | For Sale | $262,000 | -- | $142 / Sq Ft |
Tax History Compared to Growth
Tax History
| Year | Tax Paid | Tax Assessment Tax Assessment Total Assessment is a certain percentage of the fair market value that is determined by local assessors to be the total taxable value of land and additions on the property. | Land | Improvement |
|---|---|---|---|---|
| 2024 | $5,497 | $317,200 | $111,500 | $205,700 |
| 2023 | $5,316 | $317,200 | $111,500 | $205,700 |
| 2022 | $5,196 | $317,200 | $111,500 | $205,700 |
| 2021 | $4,805 | $257,100 | $92,500 | $164,600 |
| 2020 | $4,697 | $257,100 | $92,500 | $164,600 |
| 2019 | $4,600 | $257,100 | $92,500 | $164,600 |
| 2018 | $4,031 | $207,900 | $80,100 | $127,800 |
| 2017 | $3,913 | $207,900 | $80,100 | $127,800 |
| 2016 | $3,751 | $207,900 | $80,100 | $127,800 |
| 2015 | $3,683 | $192,200 | $73,200 | $119,000 |
| 2014 | -- | $192,200 | $73,200 | $119,000 |
Agents Affiliated with this Home
-
J
Seller's Agent in 2020
Jennifer DeLeon Costa
J. Christopher Real Estate Grp
(401) 250-4331
1 in this area
24 Total Sales
-

Buyer's Agent in 2020
Arianne Tanasio
Tanasio Realty Advisors
(401) 641-9955
2 in this area
161 Total Sales
-
C
Seller's Agent in 2018
Christine Pascarella
RE/MAX Preferred
(401) 354-5111
24 Total Sales
-

Buyer's Agent in 2018
Eleanor San Antonio
Mott & Chace Sotheby's Intl.
(401) 487-1086
45 Total Sales
Map
Source: State-Wide MLS
MLS Number: 1267399
APN: SCIT-000047-000023-000000
- 665 Central Pike
- 764 Central Pike
- 39 Blueberry Ln
- 14 Cooke Dr
- 511 Central Pike
- 945 Danielson Pike
- 153 Westcott Rd
- 0 Danielson Pike Unit 1347736
- 109 Gentry Way
- 0 Central Pike
- 226 Westcott Rd
- 785 Danielson Pike
- 737 Danielson Pike
- 54 Central Pike
- 62 Carue Dr
- 2 Winsor
- 255 Rockland Rd
- 1055 Hartford Pike
- 8 Anthony Rd
- 66 Old Danielson Pike
