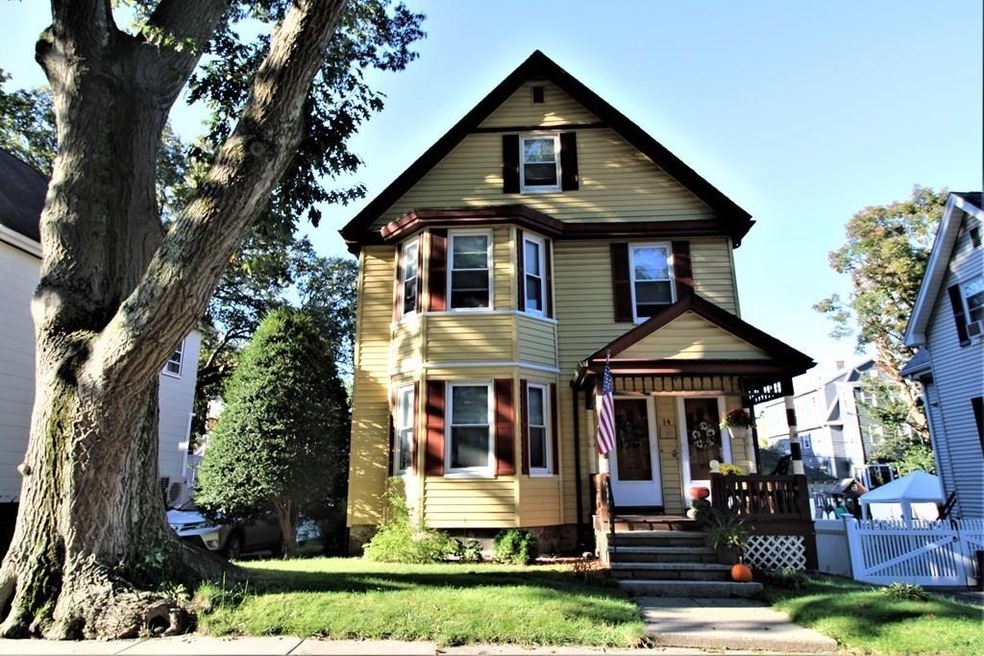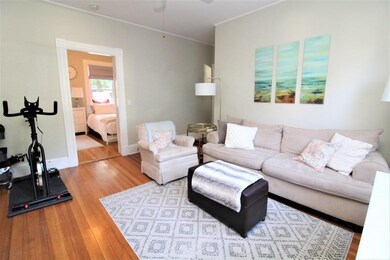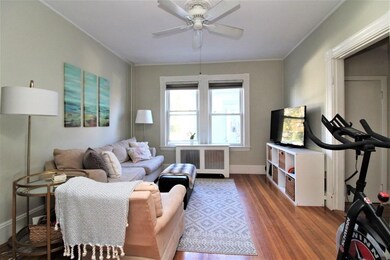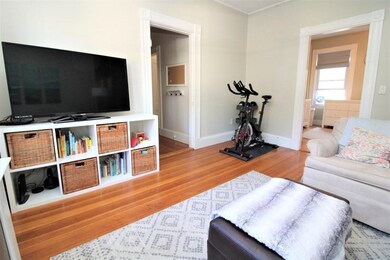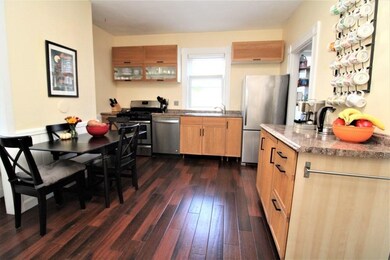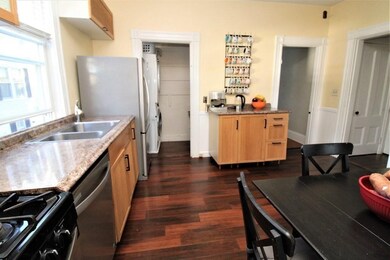
14 Ardale St Unit 1 Roslindale, MA 02131
Roslindale NeighborhoodHighlights
- Wood Flooring
- Stainless Steel Appliances
- Dining Area
- Solid Surface Countertops
- Bathtub with Shower
- 5-minute walk to Fallon Field
About This Home
As of January 2022Prime Roslindale Village location with your own private entrance. There are many floor plan options for how you want to live within this 1st floor flexible 4 room condo that includes garage parking! This home can be used as 1 or 2 bedrooms, a formal dining room or eat-in kitchen or a living room and or a den. Features include a kitchen with granite counters and stainless appliances, in-unit laundry, built-ins, lots of original details, and plenty of basement storage. Building and unit are in great shape with blown-in insulation, newer kitchen and bath, 2011 roof and 2012 boiler. Commuters take note – just a short walk to the train, and you’ll enjoy the convenience of Fallon Field/playground, wonderful shops and restaurants, and the Arnold Arboretum’s Peter’s Hill. This is not to be missed!
Property Details
Home Type
- Condominium
Est. Annual Taxes
- $5,615
Year Built
- 1905
HOA Fees
- $200 per month
Parking
- 1
Interior Spaces
- Bathtub with Shower
- Dining Area
- Wood Flooring
Kitchen
- Stove
- Stainless Steel Appliances
- Solid Surface Countertops
Utilities
- 1 Heating Zone
Community Details
- Common Area
Ownership History
Purchase Details
Home Financials for this Owner
Home Financials are based on the most recent Mortgage that was taken out on this home.Purchase Details
Home Financials for this Owner
Home Financials are based on the most recent Mortgage that was taken out on this home.Purchase Details
Home Financials for this Owner
Home Financials are based on the most recent Mortgage that was taken out on this home.Purchase Details
Purchase Details
Home Financials for this Owner
Home Financials are based on the most recent Mortgage that was taken out on this home.Purchase Details
Home Financials for this Owner
Home Financials are based on the most recent Mortgage that was taken out on this home.Similar Homes in the area
Home Values in the Area
Average Home Value in this Area
Purchase History
| Date | Type | Sale Price | Title Company |
|---|---|---|---|
| Condominium Deed | $470,000 | None Available | |
| Deed | $420,000 | -- | |
| Deed | $277,500 | -- | |
| Deed | -- | -- | |
| Deed | $296,500 | -- | |
| Deed | $240,000 | -- |
Mortgage History
| Date | Status | Loan Amount | Loan Type |
|---|---|---|---|
| Open | $446,500 | Purchase Money Mortgage | |
| Previous Owner | $369,000 | Stand Alone Refi Refinance Of Original Loan | |
| Previous Owner | $378,000 | New Conventional | |
| Previous Owner | $213,500 | Stand Alone Refi Refinance Of Original Loan | |
| Previous Owner | $222,000 | Purchase Money Mortgage | |
| Previous Owner | $236,500 | Purchase Money Mortgage | |
| Previous Owner | $192,000 | Purchase Money Mortgage |
Property History
| Date | Event | Price | Change | Sq Ft Price |
|---|---|---|---|---|
| 07/13/2023 07/13/23 | Rented | $2,600 | 0.0% | -- |
| 07/13/2023 07/13/23 | Under Contract | -- | -- | -- |
| 07/04/2023 07/04/23 | For Rent | $2,600 | 0.0% | -- |
| 01/21/2022 01/21/22 | Sold | $470,000 | -3.9% | $506 / Sq Ft |
| 12/03/2021 12/03/21 | Pending | -- | -- | -- |
| 10/29/2021 10/29/21 | For Sale | -- | -- | -- |
| 10/24/2021 10/24/21 | Pending | -- | -- | -- |
| 10/13/2021 10/13/21 | For Sale | $489,000 | +16.4% | $526 / Sq Ft |
| 07/13/2018 07/13/18 | Sold | $420,000 | +0.2% | $452 / Sq Ft |
| 05/29/2018 05/29/18 | Pending | -- | -- | -- |
| 05/23/2018 05/23/18 | Price Changed | $419,000 | -1.4% | $451 / Sq Ft |
| 05/16/2018 05/16/18 | For Sale | $425,000 | -- | $457 / Sq Ft |
Tax History Compared to Growth
Tax History
| Year | Tax Paid | Tax Assessment Tax Assessment Total Assessment is a certain percentage of the fair market value that is determined by local assessors to be the total taxable value of land and additions on the property. | Land | Improvement |
|---|---|---|---|---|
| 2025 | $5,615 | $484,900 | $0 | $484,900 |
| 2024 | $4,905 | $450,000 | $0 | $450,000 |
| 2023 | $4,737 | $441,100 | $0 | $441,100 |
| 2022 | $4,318 | $396,900 | $0 | $396,900 |
| 2021 | $4,152 | $389,100 | $0 | $389,100 |
| 2020 | $3,710 | $351,300 | $0 | $351,300 |
| 2019 | $3,747 | $355,500 | $0 | $355,500 |
| 2018 | $3,340 | $318,700 | $0 | $318,700 |
| 2017 | $3,213 | $303,400 | $0 | $303,400 |
| 2016 | $3,061 | $278,300 | $0 | $278,300 |
| 2015 | $2,616 | $216,000 | $0 | $216,000 |
| 2014 | $2,531 | $201,200 | $0 | $201,200 |
Agents Affiliated with this Home
-
Alexandre Lecarme

Seller's Agent in 2023
Alexandre Lecarme
Hammond Residential Real Estate
(617) 646-9716
2 in this area
7 Total Sales
-
Melissa Cohen
M
Seller Co-Listing Agent in 2023
Melissa Cohen
Coldwell Banker Realty - Newton
7 Total Sales
-
Ellen Grubert

Seller's Agent in 2022
Ellen Grubert
Compass
(617) 256-8455
39 in this area
282 Total Sales
-
J
Buyer's Agent in 2018
John Lobosco
John Lobosco
Map
Source: MLS Property Information Network (MLS PIN)
MLS Number: 72907483
APN: ROSL-000000-000020-004990-000002
- 22 Walter St Unit 2
- 57 Ardale St
- 66 Farquhar St Unit 1
- 73 Knoll St
- 25 Congreve St
- 14 Hazelmere Rd
- 2 Weld Hill St Unit 301
- 2 Weld Hill St Unit PH2
- 2 Weld Hill St Unit 302
- 16 Pinehurst St
- 1554 Centre St Unit 2
- 82 Birch St Unit 1
- 36 Cohasset St Unit 1
- 34 Cohasset St Unit 2
- 40 Newburg St Unit 1
- 242 Belgrade Ave
- 18-20 Fresno St
- 15 Peak Hill Rd
- 21 Bexley Rd
- 10 Gretter Rd
