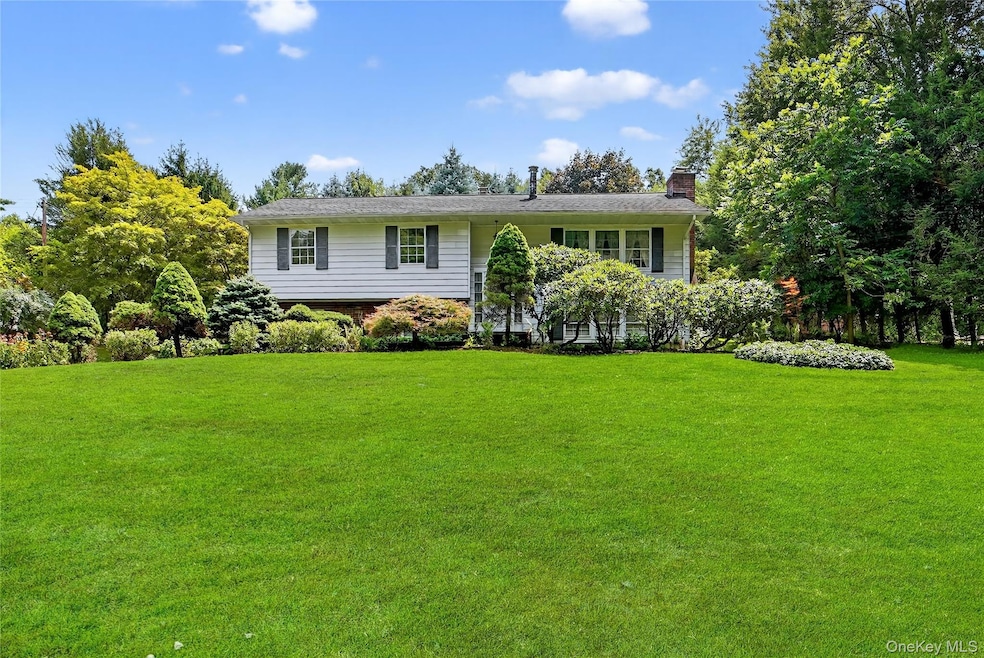
14 Arden Dr Amawalk, NY 10501
Estimated payment $4,603/month
Highlights
- Deck
- Raised Ranch Architecture
- 2 Car Attached Garage
- Somers Intermediate School Rated A-
- Formal Dining Room
- Eat-In Kitchen
About This Home
In the center of one of the most desirable areas of Somers, sits this magical property. Sitting stately up from the road with the driveway to the back grounds, the privacy is enveloping. The original owner has loved the home since being built. Classic raised ranch architectural style is complimented with a wood burning fireplace for those cozy evenings. The eat in kitchen looks out over the expansive yard. With the deck off the dining room, entertaining both inside and outside is a breeze. With a few updates this home can be a show place in a very gracious neighborhood. All this convenient to shopping and access to NYC by either car or train. Somers highly rated schools are icing on the cake.
Listing Agent
Houlihan Lawrence Inc. Brokerage Phone: 914-962-4900 License #30DI1063995 Listed on: 08/23/2025

Home Details
Home Type
- Single Family
Est. Annual Taxes
- $12,808
Year Built
- Built in 1966
Lot Details
- 0.95 Acre Lot
- Garden
Parking
- 2 Car Attached Garage
- Driveway
Home Design
- Raised Ranch Architecture
- Aluminum Siding
Interior Spaces
- 2,016 Sq Ft Home
- Wet Bar
- Built-In Features
- Wood Burning Fireplace
- Entrance Foyer
- Formal Dining Room
- Storage
Kitchen
- Eat-In Kitchen
- Oven
- Dishwasher
Bedrooms and Bathrooms
- 3 Bedrooms
- 2 Full Bathrooms
Laundry
- Dryer
- Washer
Outdoor Features
- Deck
Schools
- Primrose Elementary School
- Somers Middle School
- Somers Senior High School
Utilities
- Central Air
- Hot Water Heating System
- Well
- Septic Tank
- Phone Available
- Cable TV Available
Listing and Financial Details
- Assessor Parcel Number 5200-026-019-00002-000-0013
Map
Home Values in the Area
Average Home Value in this Area
Tax History
| Year | Tax Paid | Tax Assessment Tax Assessment Total Assessment is a certain percentage of the fair market value that is determined by local assessors to be the total taxable value of land and additions on the property. | Land | Improvement |
|---|---|---|---|---|
| 2024 | $9,336 | $53,800 | $11,500 | $42,300 |
| 2023 | $8,508 | $53,800 | $11,500 | $42,300 |
| 2022 | $8,691 | $53,800 | $11,500 | $42,300 |
| 2021 | $8,502 | $53,800 | $11,500 | $42,300 |
| 2020 | $8,244 | $53,800 | $11,500 | $42,300 |
| 2019 | $11,477 | $53,800 | $11,500 | $42,300 |
| 2018 | $7,799 | $53,800 | $11,500 | $42,300 |
| 2017 | $2,403 | $53,800 | $11,500 | $42,300 |
| 2016 | $7,677 | $53,800 | $11,500 | $42,300 |
| 2015 | -- | $53,800 | $11,500 | $42,300 |
| 2014 | -- | $53,800 | $11,500 | $42,300 |
| 2013 | -- | $53,800 | $11,500 | $42,300 |
Purchase History
| Date | Type | Sale Price | Title Company |
|---|---|---|---|
| Bargain Sale Deed | $670,000 | New Title Company Name |
Mortgage History
| Date | Status | Loan Amount | Loan Type |
|---|---|---|---|
| Open | $475,000 | No Value Available |
Similar Home in Amawalk, NY
Source: OneKey® MLS
MLS Number: 887657
APN: 5200-026-019-00002-000-0013
- 34 Mahopac Ave
- 2667 Quaker Church Rd
- 59 Oslo Dr
- 2 Amawalk Ave
- 12 Hillside Terrace
- 30 Granite Springs Rd
- 2661 Windmill Dr
- 3 Farese Way
- 309 Granite Springs Rd
- 2463 Pinetree Place
- 110 Mahopac Ave
- 2685 Gregory St
- 44 Watergate Dr
- 0 Cottage Place Unit KEY809293
- 4 James Way
- 221 Locust Rd
- 2595 Dunning Dr
- 35 Greenlawn Rd
- 33 Greenlawn Rd
- 20 Bedell Rd
- 43 Mahopac Ave Unit 2
- 58 Mahopac Ave
- 11 Wright Rd
- 1870 Baldwin Rd Unit 33
- 7 Crest Dr
- 164 Carriage Ct Unit B
- 2 Muscoot Ln
- 49 Clayton Blvd
- 11 Brick Hill Rd
- 4 Hickory Dr
- 10 Nymph Dr
- 133 Route 6n Unit A3
- 2130 Hunterbrook Rd
- 33 Mi Anna Dr Unit 1
- 682 Heritage Hills Unit C
- 11 Summit Rd Unit 3
- 80 Greenville Rd Unit A
- 17 N 1st St
- 3983 Old Crompond Rd
- 1860 E Main St Unit D






