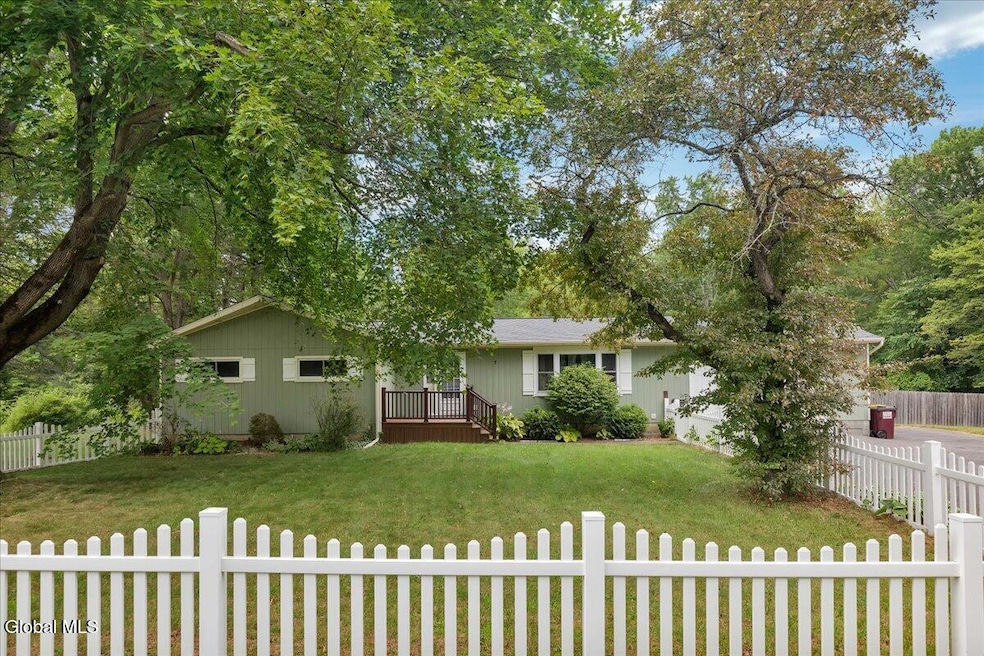
14 Ashdown Rd Ballston Lake, NY 12019
Estimated payment $2,457/month
Highlights
- Above Ground Pool
- Deck
- 1 Fireplace
- Burnt Hills Ballston Lake Senior High School Rated A-
- Ranch Style House
- Stone Countertops
About This Home
Best and final due tomorrow, Monday, July 14, by noon (12 pm).Spacious and well-maintained, this 4-bedroom ranch in the Burnt Hills-Ballston Lake School District offers a thoughtfully designed layout with expansive living areas. The large kitchen features stainless steel appliances, a peninsula, and excellent storage. The living room centers around a propane fireplace with built-in shelving, and the updated bathroom includes a double vanity.Enjoy a two-tiered Trex deck overlooking the AG pool and fully fenced backyard—ideal for entertaining or relaxing. Additional features include fenced front yard, seamless gutters, shed, newer windows and garage door, built-in sound system, and great closet space throughout and walk out basement!
Located in a desirable neighborhood.
Home Details
Home Type
- Single Family
Est. Annual Taxes
- $5,400
Year Built
- Built in 1967
Lot Details
- 0.63 Acre Lot
- Gated Home
- Privacy Fence
- Wood Fence
- Perimeter Fence
- Back Yard Fenced
- Landscaped
- Level Lot
- Cleared Lot
- Garden
- Property is zoned Single Residence
Parking
- 2 Car Attached Garage
- Garage Door Opener
- Driveway
- Off-Street Parking
Home Design
- Ranch Style House
- Block Foundation
- Shingle Roof
- Aluminum Siding
- Block Exterior
- Asphalt
Interior Spaces
- 1,742 Sq Ft Home
- Wired For Sound
- Built-In Features
- Paddle Fans
- 1 Fireplace
- French Doors
- Sliding Doors
- Family Room
Kitchen
- Eat-In Kitchen
- Electric Oven
- Range
- Microwave
- Ice Maker
- Dishwasher
- Stone Countertops
Flooring
- Laminate
- Ceramic Tile
Bedrooms and Bathrooms
- 4 Bedrooms
- Bathroom on Main Level
- 1 Full Bathroom
- Ceramic Tile in Bathrooms
Laundry
- Dryer
- Washer
Basement
- Walk-Out Basement
- Basement Fills Entire Space Under The House
- Laundry in Basement
Outdoor Features
- Above Ground Pool
- Deck
- Exterior Lighting
- Shed
- Front Porch
Schools
- Burnt Hills-Ballston Lake High School
Utilities
- Forced Air Heating and Cooling System
- Heating System Uses Propane
- 200+ Amp Service
- Septic Tank
- High Speed Internet
Community Details
- No Home Owners Association
- Laundry Facilities
Listing and Financial Details
- Assessor Parcel Number 263-2-55
Map
Home Values in the Area
Average Home Value in this Area
Tax History
| Year | Tax Paid | Tax Assessment Tax Assessment Total Assessment is a certain percentage of the fair market value that is determined by local assessors to be the total taxable value of land and additions on the property. | Land | Improvement |
|---|---|---|---|---|
| 2024 | $5,967 | $112,000 | $22,100 | $89,900 |
| 2023 | $5,981 | $112,000 | $22,100 | $89,900 |
| 2022 | $1,017 | $112,000 | $22,100 | $89,900 |
| 2021 | $1,017 | $112,000 | $22,100 | $89,900 |
| 2020 | $5,421 | $112,000 | $22,100 | $89,900 |
| 2018 | $4,254 | $112,000 | $22,100 | $89,900 |
| 2017 | $935 | $112,000 | $22,100 | $89,900 |
| 2016 | $4,206 | $112,000 | $22,100 | $89,900 |
Property History
| Date | Event | Price | Change | Sq Ft Price |
|---|---|---|---|---|
| 07/15/2025 07/15/25 | Pending | -- | -- | -- |
| 07/11/2025 07/11/25 | For Sale | $369,000 | +47.6% | $212 / Sq Ft |
| 04/06/2020 04/06/20 | Sold | $250,000 | 0.0% | $144 / Sq Ft |
| 02/07/2020 02/07/20 | Pending | -- | -- | -- |
| 02/06/2020 02/06/20 | For Sale | $249,999 | +1.6% | $144 / Sq Ft |
| 06/08/2018 06/08/18 | Sold | $246,000 | +2.5% | $141 / Sq Ft |
| 04/26/2018 04/26/18 | Pending | -- | -- | -- |
| 04/23/2018 04/23/18 | For Sale | $239,999 | -- | $138 / Sq Ft |
Purchase History
| Date | Type | Sale Price | Title Company |
|---|---|---|---|
| Deed | $250,000 | None Available |
Mortgage History
| Date | Status | Loan Amount | Loan Type |
|---|---|---|---|
| Previous Owner | $237,500 | New Conventional |
Similar Homes in the area
Source: Global MLS
MLS Number: 202521469
APN: 412400-263-000-0002-055-000-0000
- L5 Rustic Bridge Rd
- 20 Riverwind Dr
- 33 Turner Park Rd
- 76 Ashdown Rd
- 80 Ashdown Rd
- 752 Waite Rd
- L6 Hetcheltown Rd
- L8 Hetcheltown Rd
- 133 Hetcheltown Rd
- 169 Hetcheltown Rd
- 29 Via Maria Dr
- 199 Maple Ave Extension
- 158 Willow Ln
- 658 Saratoga Rd
- L15.2 Glenridge Ct
- 44 Saratoga Dr
- 237 Hetcheltown Rd
- 8 Cedar Ln
- 28 Sandalwood Ln
- 22 Townley Dr






