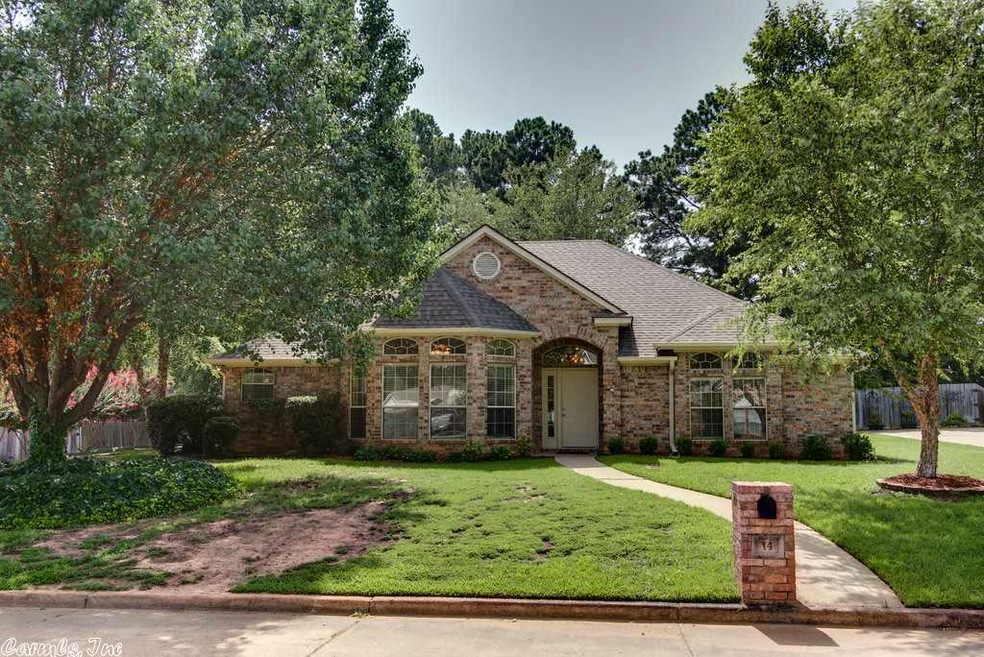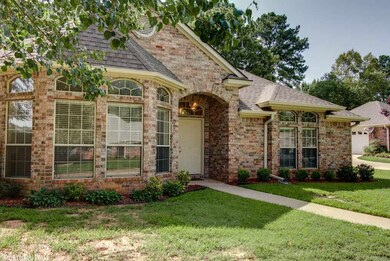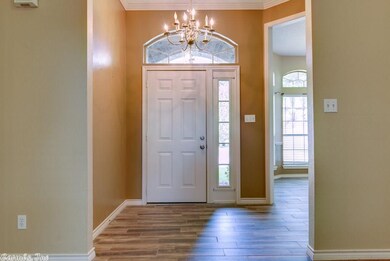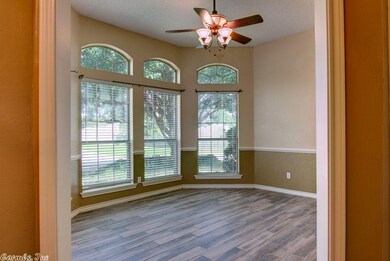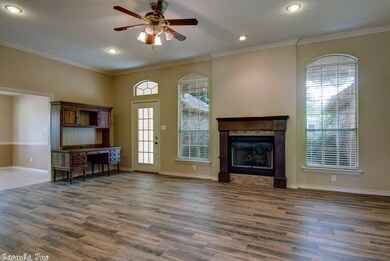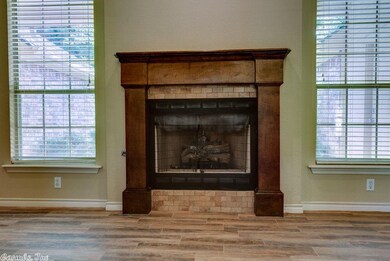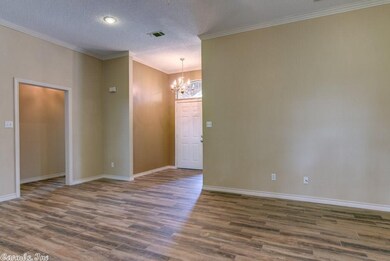
14 Ashleigh Cr Wake Village, TX 75501
Highlights
- Traditional Architecture
- Formal Dining Room
- Walk-In Closet
- Texas High School Rated A
- Cul-De-Sac
- Breakfast Bar
About This Home
As of April 2019This one is ready for you! 3 spacious bedrooms with over sized closets. It has granite, custom tiled showers, new flooring plus neutral paint... and all in a USDA eligible area!?! YES PLEASE! Great space....large living area, separate formal dining, upgraded kitchen, and a private back yard. All of this in a cul de sac neighborhood in Wake Village. Check us out!
Last Agent to Sell the Property
Ashley Sparks
Goodman Group Realty, LLC Listed on: 07/19/2018
Last Buyer's Agent
Ashley Sparks
Goodman Group Realty, LLC Listed on: 07/19/2018
Home Details
Home Type
- Single Family
Est. Annual Taxes
- $3,954
Year Built
- Built in 1995
Lot Details
- 0.32 Acre Lot
- Cul-De-Sac
- Partially Fenced Property
- Wood Fence
- Level Lot
- Sprinkler System
Parking
- 2 Car Garage
Home Design
- Traditional Architecture
- Brick Exterior Construction
- Slab Foundation
- Composition Roof
Interior Spaces
- 1,873 Sq Ft Home
- 1-Story Property
- Ceiling Fan
- Fireplace With Gas Starter
- Formal Dining Room
Kitchen
- Breakfast Bar
- Electric Range
- Stove
- Microwave
- Plumbed For Ice Maker
- Dishwasher
- Disposal
Flooring
- Carpet
- Tile
Bedrooms and Bathrooms
- 3 Bedrooms
- Walk-In Closet
- 2 Full Bathrooms
- Walk-in Shower
Laundry
- Laundry Room
- Washer Hookup
Outdoor Features
- Patio
Utilities
- Central Heating and Cooling System
- Gas Water Heater
Listing and Financial Details
- Home warranty included in the sale of the property
Ownership History
Purchase Details
Purchase Details
Home Financials for this Owner
Home Financials are based on the most recent Mortgage that was taken out on this home.Purchase Details
Home Financials for this Owner
Home Financials are based on the most recent Mortgage that was taken out on this home.Purchase Details
Home Financials for this Owner
Home Financials are based on the most recent Mortgage that was taken out on this home.Purchase Details
Home Financials for this Owner
Home Financials are based on the most recent Mortgage that was taken out on this home.Similar Homes in the area
Home Values in the Area
Average Home Value in this Area
Purchase History
| Date | Type | Sale Price | Title Company |
|---|---|---|---|
| Warranty Deed | -- | Twin City Title | |
| Warranty Deed | -- | None Available | |
| Vendors Lien | -- | Twin City Title | |
| Vendors Lien | -- | None Available | |
| Warranty Deed | -- | None Available |
Mortgage History
| Date | Status | Loan Amount | Loan Type |
|---|---|---|---|
| Open | $218,000 | Credit Line Revolving | |
| Closed | $170,000 | Credit Line Revolving | |
| Closed | $100,000 | Credit Line Revolving | |
| Previous Owner | $186,683 | VA | |
| Previous Owner | $186,638 | VA | |
| Previous Owner | $186,324 | VA | |
| Previous Owner | $186,934 | VA | |
| Previous Owner | $140,800 | Purchase Money Mortgage | |
| Previous Owner | $144,000 | New Conventional |
Property History
| Date | Event | Price | Change | Sq Ft Price |
|---|---|---|---|---|
| 04/18/2019 04/18/19 | Sold | -- | -- | -- |
| 03/11/2019 03/11/19 | Pending | -- | -- | -- |
| 02/06/2019 02/06/19 | For Sale | $185,000 | +2.8% | $99 / Sq Ft |
| 08/24/2018 08/24/18 | Sold | -- | -- | -- |
| 08/09/2018 08/09/18 | Pending | -- | -- | -- |
| 07/19/2018 07/19/18 | For Sale | $179,900 | -- | $96 / Sq Ft |
Tax History Compared to Growth
Tax History
| Year | Tax Paid | Tax Assessment Tax Assessment Total Assessment is a certain percentage of the fair market value that is determined by local assessors to be the total taxable value of land and additions on the property. | Land | Improvement |
|---|---|---|---|---|
| 2024 | $2,352 | $259,584 | $25,000 | $234,584 |
| 2023 | $3,082 | $242,594 | $20,000 | $222,594 |
| 2022 | $4,204 | $219,646 | $20,000 | $199,646 |
| 2021 | $4,122 | $186,013 | $20,000 | $166,013 |
| 2020 | $3,976 | $178,355 | $20,000 | $158,355 |
| 2019 | $4,103 | $176,365 | $20,000 | $156,365 |
| 2018 | $4,020 | $172,800 | $20,000 | $152,800 |
| 2017 | $3,941 | $169,957 | $20,000 | $149,957 |
| 2016 | $3,941 | $169,957 | $20,000 | $149,957 |
| 2015 | $1,863 | $168,958 | $20,000 | $148,958 |
| 2014 | $1,863 | $163,471 | $20,000 | $143,471 |
Agents Affiliated with this Home
-
A
Seller's Agent in 2019
Ashley Sparks
Goodman Group Realty, LLC
-
N
Buyer's Agent in 2019
NON MEMBER
NON-MEMBER
Map
Source: Cooperative Arkansas REALTORS® MLS
MLS Number: 18022953
APN: 27188000400
- 33 Williams Cir
- 141 Arizona Ave
- 41 Williams Cir
- 1018 Brown Dr
- 409 Phillips Cir
- 512 Mitchell Ryan
- 448 E Greenfield Dr
- 110 Village Place
- LOTS Hawkins
- 305 Whippoorwill Ln
- 300 Whippoorwill Ln
- 113 Village Place
- 115 Village Place
- 307 Kimball Cir
- 502 Mitchell Ryan
- 114 E Greenfield Dr
- 403 Edgewood Ln
- 203 Peter Alan
- 702 Hawkins Ave
- 720 Diane Dr
