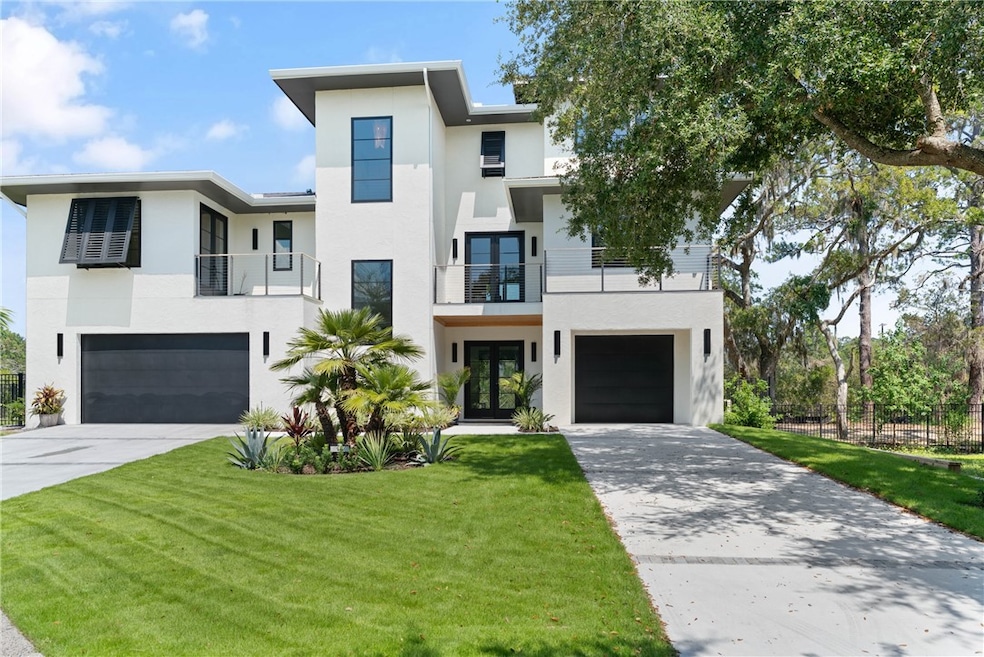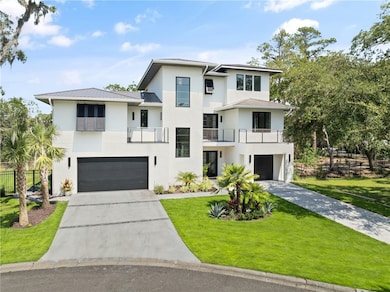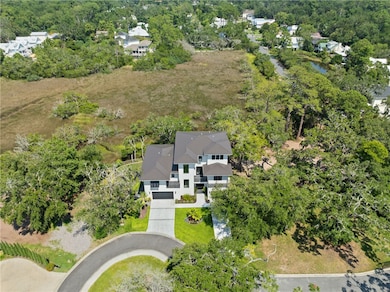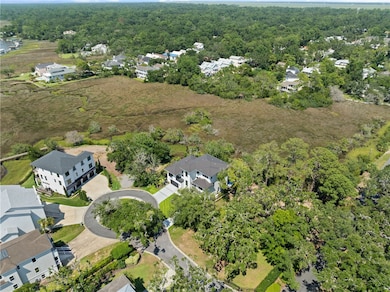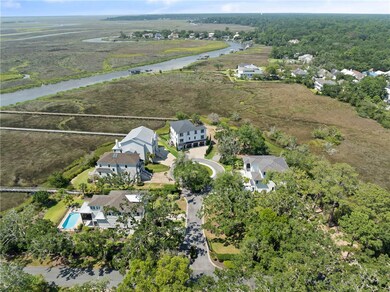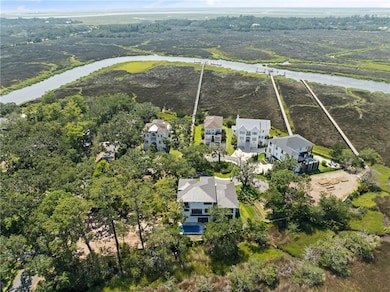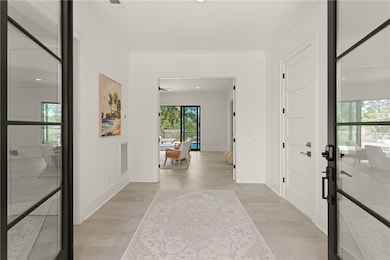14 Atlantic Point Saint Simons Island, GA 31522
Estimated payment $13,527/month
Highlights
- Docks
- New Construction
- Gated Community
- Oglethorpe Point Elementary School Rated A
- Heated In Ground Pool
- 0.56 Acre Lot
About This Home
This architecturally striking five-bedroom, five-and-a-half-bath home offers a rare blend of sophisticated design and everyday functionality, all set against sweeping marsh and river views. Nestled mid-island within an exclusive gated community of just seven residences, owners enjoy shared deep water access via a private dock with boat slip.
Designed for effortless indoor and outdoor living, the home features expansive covered porches, multiple balconies, a Generac full home generator and a ground-level lanai overlooking the pool. Inside, the open-concept layout showcases a gourmet kitchen outfitted with custom cabinetry, KitchenAid appliances, a generous center island, and a walk-in pantry, all positioned to capture the beauty of the marsh. A formal dining room just off the kitchen creates an inviting space for gatherings, while the living room, with its gas fireplace, opens seamlessly to the rear deck. Adjacent to the living space, a custom wine and coffee bar with built-in wine fridge connects to the front balcony, creating the perfect setup for entertaining. A chic half bath and full-size laundry room add convenience to the main floor.
The primary suite is a serene retreat with private access to the rear deck and a spa-inspired en suite bath featuring statement tilework, soaking tub, oversized walk-in shower, two walk-in closets, and its own private balcony. Upstairs, three guest suites each offer their own en suite bath and generous closet space. One includes a private balcony, and each bath features distinctive, custom finishes. On the lower level, a spacious flex space opens directly to the covered lanai and newly completed pool. With a full bath, this versatile area easily functions as a fifth bedroom, guest retreat, or media room. This is coastal living at its finest, designed to elevate every day. • Low-cost flood insurance (approx. $1,000 per year)
• Modest HOA dues ($1,000 per year)
• Access to a community irrigation well ($150 per month)
Home Details
Home Type
- Single Family
Est. Annual Taxes
- $9,537
Year Built
- Built in 2025 | New Construction
Lot Details
- 0.56 Acre Lot
- Property fronts a marsh
- Property fronts a private road
- Property fronts a freeway
- Cul-De-Sac
- Partially Fenced Property
- Aluminum or Metal Fence
- Decorative Fence
- Level Lot
- Sprinkler System
HOA Fees
- $83 Monthly HOA Fees
Parking
- 3 Car Garage
Home Design
- Contemporary Architecture
- Slab Foundation
- Fire Rated Drywall
- Asphalt Roof
- Wood Siding
- Stucco
Interior Spaces
- 4,357 Sq Ft Home
- 3-Story Property
- Ceiling Fan
- Gas Fireplace
- Great Room with Fireplace
- Fire and Smoke Detector
- Property Views
Kitchen
- Galley Kitchen
- Walk-In Pantry
- Oven
- Range
- Microwave
- Dishwasher
- Disposal
Flooring
- Wood
- Ceramic Tile
- Vinyl
Bedrooms and Bathrooms
- 5 Bedrooms
- Soaking Tub
Laundry
- Laundry Room
- Laundry in Kitchen
- Dryer
- Washer
Outdoor Features
- Heated In Ground Pool
- Docks
- Deck
- Covered Patio or Porch
- Exterior Lighting
Schools
- Oglethorpe Elementary School
- Glynn Middle School
- Glynn Academy High School
Utilities
- Central Air
- Heat Pump System
- Underground Utilities
- Phone Available
- Cable TV Available
Listing and Financial Details
- Assessor Parcel Number 04-14078
Community Details
Overview
- Atlantic Point Homeowners Association, Phone Number (404) 904-6487
- Atlantic Point Subdivision
Additional Features
- Shops
- Gated Community
Map
Home Values in the Area
Average Home Value in this Area
Tax History
| Year | Tax Paid | Tax Assessment Tax Assessment Total Assessment is a certain percentage of the fair market value that is determined by local assessors to be the total taxable value of land and additions on the property. | Land | Improvement |
|---|---|---|---|---|
| 2025 | $9,537 | $380,280 | $99,840 | $280,440 |
| 2024 | $2,357 | $94,000 | $94,000 | $0 |
| 2023 | $2,457 | $100,000 | $100,000 | $0 |
| 2022 | $2,508 | $100,000 | $100,000 | $0 |
| 2021 | $1,293 | $50,000 | $50,000 | $0 |
| 2020 | $1,306 | $50,000 | $50,000 | $0 |
| 2019 | $992 | $100,000 | $100,000 | $0 |
| 2018 | $992 | $38,000 | $38,000 | $0 |
| 2017 | $992 | $38,000 | $38,000 | $0 |
| 2016 | $912 | $38,000 | $38,000 | $0 |
| 2015 | $916 | $38,000 | $38,000 | $0 |
| 2014 | $916 | $38,000 | $38,000 | $0 |
Property History
| Date | Event | Price | List to Sale | Price per Sq Ft |
|---|---|---|---|---|
| 08/01/2025 08/01/25 | For Sale | $2,400,000 | -- | $551 / Sq Ft |
Purchase History
| Date | Type | Sale Price | Title Company |
|---|---|---|---|
| Trustee Deed | $237,500 | -- | |
| Deed | $95,000 | -- |
Source: Golden Isles Association of REALTORS®
MLS Number: 1655698
APN: 04-14078
- 17 Atlantic Point Dr
- 21 Atlantic Point Dr
- 702 Cedar St
- 423 Palmetto St
- 11 Deepwater Dr
- 311 Dunbarton Dr
- 204 4th Ave
- 316 Palm St
- 315 Palmetto St
- 315 Pine St
- 701 3rd Ave
- 287 Cedar St
- 131 Maple St
- 123 Maple St
- 134 Newfield St
- 116 Rosemont St
- 112 Rosemont St
- 303 Hawkins Island Dr
- 110 Davison Ln
- 305 Hawkins Island Dr
- 509 Cedar St
- 312 Maple St
- 162 Palm St
- 112 Newfield St
- 500 Rivera Dr
- 231 Menendez Ave
- 12 Plantation Way
- 301 Rivera Dr
- 267 Moss Oak Ln
- 300 N Windward Dr Unit 218
- 409 Fairway Villas
- 404 Fairway Villas
- 515 N Windward Dr Unit Great Blue Heron
- 106 Dodge Rd
- 372 Moss Oak Cir
- 110 Bracewell Ct
- 310 Brockinton Marsh
- 309 Brockinton Marsh
- 337 Brockinton Marsh
- 122 Shady Brook Cir Unit 100
