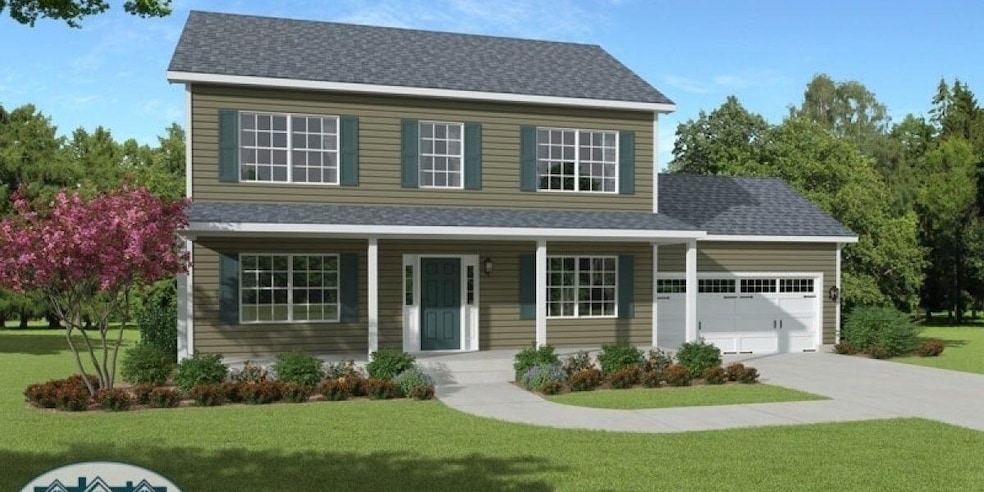14 Autumn Ln Oakland, ME 04963
Estimated payment $3,292/month
Highlights
- Colonial Architecture
- Living Room
- ENERGY STAR Qualified Appliances
- No HOA
- Laundry Room
- Dining Room
About This Home
Skip the construction loan and make your move with ease! This brand-new modular home offers 4 bedrooms, 2.5 baths, and 1,870 sq ft of thoughtfully designed living space that balances comfort and style. The first floor features an open-concept kitchen and living room, a dedicated dining area, laundry space, and a convenient half bath. Upstairs, you'll find four spacious bedrooms—including a primary suite with a walk-in closet and private bath. This home is being built without a garage, but a 2-car garage can be priced in if desired. Buyers have the freedom to choose all finishes and customize the home to match their lifestyle, from flooring and cabinetry to countertops and colors, it's your vision brought to life. Located on a quiet dead end road in Oakland, you're close to schools, lakes, and all the charm of small-town Maine living.
Property Details
Home Type
- Modular Prefabricated Home
Year Built
- Built in 2025
Lot Details
- 1.01 Acre Lot
- Property fronts a private road
- Dirt Road
- Level Lot
- Open Lot
Parking
- Gravel Driveway
Home Design
- Single Family Detached Home
- Colonial Architecture
- Modular Prefabricated Home
- Concrete Foundation
- Wood Frame Construction
- Shingle Roof
- Vinyl Siding
- Concrete Perimeter Foundation
Interior Spaces
- 1,870 Sq Ft Home
- Living Room
- Dining Room
- Laminate Flooring
- Unfinished Basement
- Interior Basement Entry
- Laundry Room
Kitchen
- Gas Range
- Microwave
- Dishwasher
- ENERGY STAR Qualified Appliances
Bedrooms and Bathrooms
- 4 Bedrooms
- Primary bedroom located on second floor
Utilities
- No Cooling
- Heating System Uses Propane
- Baseboard Heating
- Private Water Source
- Water Heated On Demand
Community Details
- No Home Owners Association
Listing and Financial Details
- Tax Lot 252-14
- Assessor Parcel Number Lot14AutumnLaneOaklandME04963
Map
Home Values in the Area
Average Home Value in this Area
Property History
| Date | Event | Price | List to Sale | Price per Sq Ft |
|---|---|---|---|---|
| 08/01/2025 08/01/25 | For Sale | $525,000 | -- | $281 / Sq Ft |
Source: Maine Listings
MLS Number: 1632771
- 19 Autumn Ln
- 145 Autumn Ln
- 66 Summer St
- Lot 2 New England Ave
- 91 Heath St
- 18 Belgrade Rd
- 16 Heath St
- 11 Church St
- 113 & 121 High St
- 105 S Alpine St
- 32 Selden Ln
- 30 S Gage Rd
- 269 Summer St
- 218 Oak St
- 81 Mary Ln
- 78 + 98 Hussey Hill Rd
- 13 Junipers Ln Unit 6
- 27 Mary Ln
- 26 Village Green Cir
- 106 Pinewoods Trail
- 187 Oakland Rd
- 21 Crestwood Dr
- 6 Cherry Hill Dr
- 59 Summer St Unit 2
- 216 Water St Unit 2
- 36 Summer St Unit 2
- 145 Water St Unit 2
- 3 Carey Ln Unit 2
- 28 North St Unit 1
- 13 Winter St Unit 1
- 40 Silver St
- 40 Silver St
- 10 Water St
- 6 Union St
- 20 Bellevue St
- 20 Bellevue St
- 15 Donald St
- 5 Monument St Unit 1
- 77 Clinton Ave Unit 204
- 13 Kidder St Unit 4




