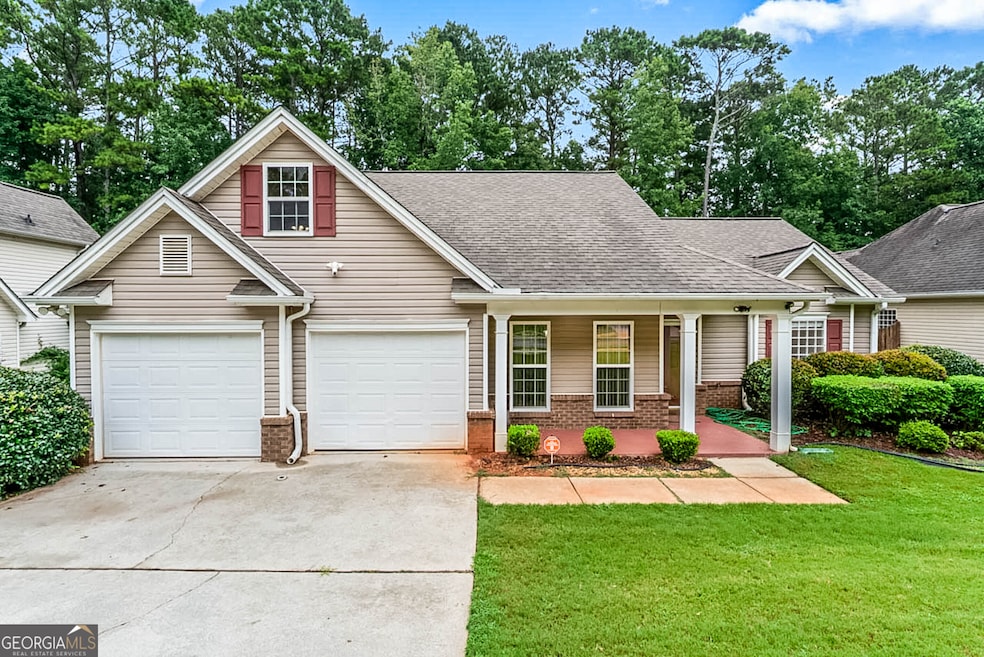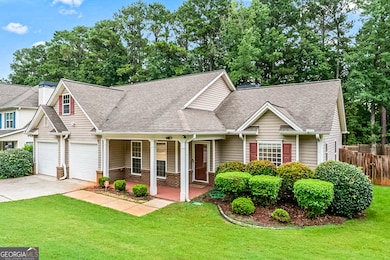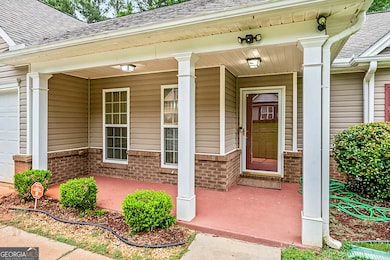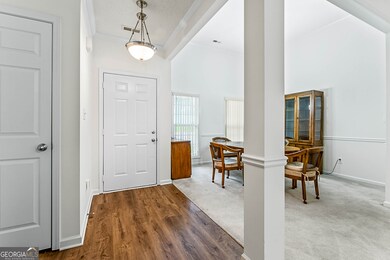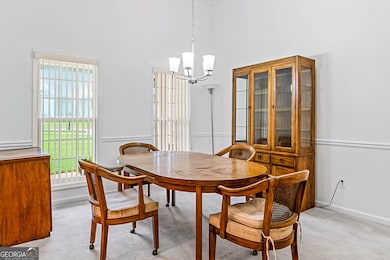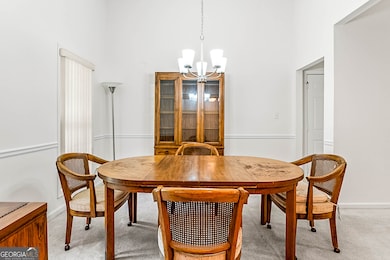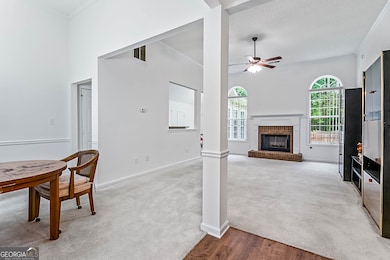14 Avondale Cir Newnan, GA 30265
Estimated payment $2,040/month
Highlights
- Home Theater
- Dining Room Seats More Than Twelve
- Vaulted Ceiling
- Lee Middle School Rated A-
- Clubhouse
- Ranch Style House
About This Home
Love where you live - this stylish ranch in Avondale Circle is the perfect blend of comfort, space, and everyday ease! With 4 bedrooms, 2 full baths, and a thoughtfully designed split-bedroom layout, this home offers something for everyone. The oversized kitchen overlooks the cozy keeping room, ideal for movie nights or casual mornings. A formal dining room makes entertaining effortless, and the spacious owner's suite is the perfect place to recharge. Outside, enjoy your covered porch and private, level backyard - perfect for grilling, gathering, or simply relaxing. Please see private remarks for additional details and offer instructions.
Home Details
Home Type
- Single Family
Est. Annual Taxes
- $1,571
Year Built
- Built in 2005
Lot Details
- 9,148 Sq Ft Lot
- Privacy Fence
- Wood Fence
- Back Yard Fenced
HOA Fees
- $61 Monthly HOA Fees
Parking
- 2 Car Garage
Home Design
- Ranch Style House
- Slab Foundation
- Composition Roof
- Vinyl Siding
- Brick Front
Interior Spaces
- 1,983 Sq Ft Home
- Tray Ceiling
- Vaulted Ceiling
- Ceiling Fan
- Factory Built Fireplace
- Double Pane Windows
- Entrance Foyer
- Family Room with Fireplace
- Dining Room Seats More Than Twelve
- Formal Dining Room
- Home Theater
- Home Office
- Bonus Room
- Keeping Room
- Fire and Smoke Detector
Kitchen
- Oven or Range
- Dishwasher
Flooring
- Carpet
- Vinyl
Bedrooms and Bathrooms
- 4 Bedrooms | 3 Main Level Bedrooms
- Split Bedroom Floorplan
- Walk-In Closet
- 2 Full Bathrooms
Laundry
- Laundry Room
- Laundry in Hall
Outdoor Features
- Patio
- Porch
Location
- Property is near schools
Schools
- Welch Elementary School
- Lee Middle School
- East Coweta High School
Utilities
- Central Heating and Cooling System
- Heating System Uses Natural Gas
- Underground Utilities
- 220 Volts
- Gas Water Heater
- Phone Available
- Cable TV Available
Listing and Financial Details
- Tax Lot 28
Community Details
Overview
- Association fees include ground maintenance, reserve fund, swimming, tennis
- The Parks At Olmsted Subdivision
Amenities
- Clubhouse
Recreation
- Community Pool
- Park
Map
Home Values in the Area
Average Home Value in this Area
Tax History
| Year | Tax Paid | Tax Assessment Tax Assessment Total Assessment is a certain percentage of the fair market value that is determined by local assessors to be the total taxable value of land and additions on the property. | Land | Improvement |
|---|---|---|---|---|
| 2025 | $1,603 | $141,030 | $30,000 | $111,030 |
| 2024 | $1,517 | $146,013 | $30,000 | $116,013 |
| 2023 | $1,517 | $146,440 | $22,000 | $124,440 |
| 2022 | $811 | $103,713 | $22,000 | $81,713 |
| 2021 | $842 | $92,816 | $22,000 | $70,816 |
| 2020 | $880 | $92,816 | $22,000 | $70,816 |
| 2019 | $885 | $81,460 | $16,000 | $65,460 |
| 2018 | $898 | $81,460 | $16,000 | $65,460 |
| 2017 | $774 | $73,907 | $16,000 | $57,907 |
| 2016 | $736 | $70,382 | $16,000 | $54,382 |
| 2015 | $719 | $68,872 | $16,000 | $52,872 |
| 2014 | $902 | $65,850 | $16,000 | $49,850 |
Property History
| Date | Event | Price | List to Sale | Price per Sq Ft |
|---|---|---|---|---|
| 10/29/2025 10/29/25 | Price Changed | $349,999 | -2.0% | $176 / Sq Ft |
| 08/26/2025 08/26/25 | Price Changed | $357,000 | -2.2% | $180 / Sq Ft |
| 08/07/2025 08/07/25 | For Sale | $365,000 | -- | $184 / Sq Ft |
Purchase History
| Date | Type | Sale Price | Title Company |
|---|---|---|---|
| Deed | $186,800 | -- | |
| Deed | $168,000 | -- | |
| Deed | $9,000 | -- |
Mortgage History
| Date | Status | Loan Amount | Loan Type |
|---|---|---|---|
| Open | $86,800 | New Conventional |
Source: Georgia MLS
MLS Number: 10577300
APN: 111A-047
- 3 Avondale Cir
- 0 Mary Freeman Rd Unit 20069973
- 28 Fox Ridge Dr
- 306 Freeman Forest Dr
- 10 Fenway Ct
- 37 Fox Ridge Dr
- 53 Fox Ridge Dr
- 19 S York Dr
- 21 Terrace Park
- 161 Briandwood Dr
- 5 Corbel Way
- 49 High Point Cir
- 173 Freeman Forest Dr
- 7 High Point Cir
- 18 Berkeley Park
- 26 Berkeley Park
- 111 Portico Place
- 460 Vanderbilt Pkwy
- 2589 Lower Fayetteville Rd
- 15 Oak Shores Dr
- 26 Fenway Ct
- 162 Ashton Place
- 63 Dr
- 110 Freeman Forest Dr
- 66 Cottage Dr
- 41 St Charles Place
- 50 Brookview Dr
- 67 Kentucky Ave
- 42 Kentucky Ave
- 26 Kentucky Ave
- 317 Prescott Ct
- 440 Fairway Ct
- 385 Fairway Ct
- 60 Vineyards Dr
- 256 Lauritsen Way
- 18 Keystone Cir
- 257 Bur Oak Bend Unit Cabral
- 257 Bur Oak Bend Unit Cali
- 257 Bur Oak Bend Unit Robie
- 257 Bur Oak Bend
