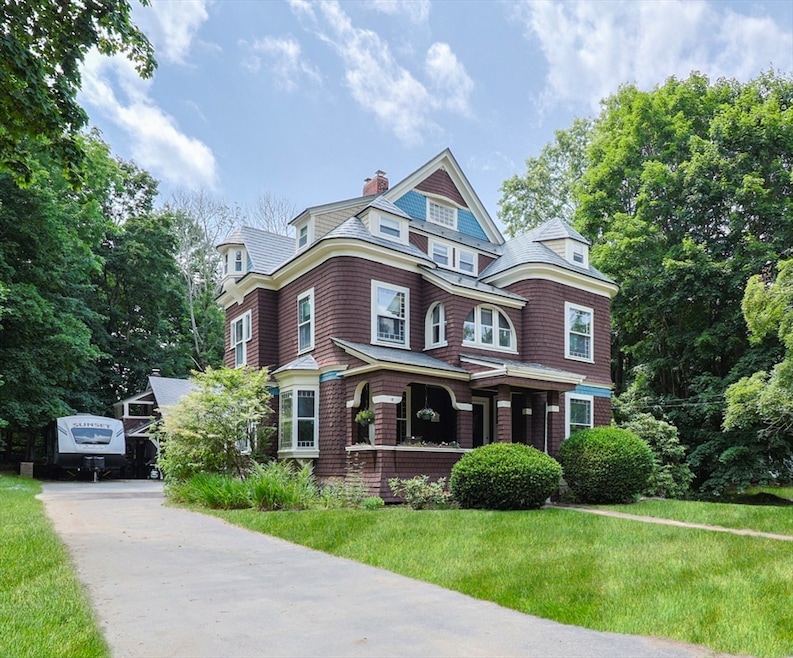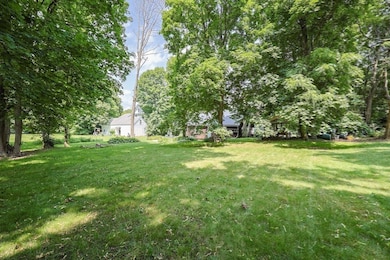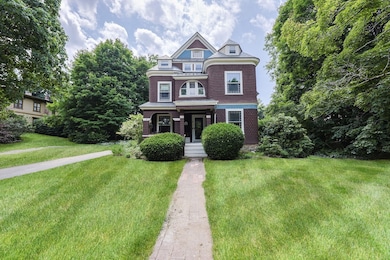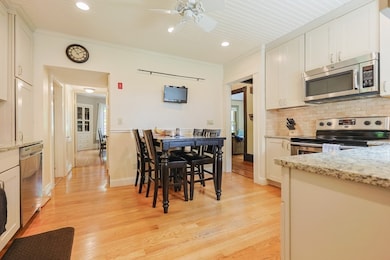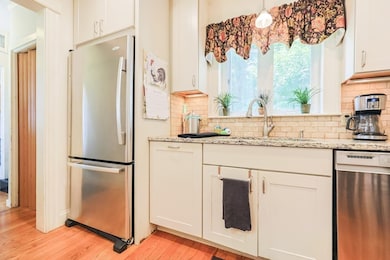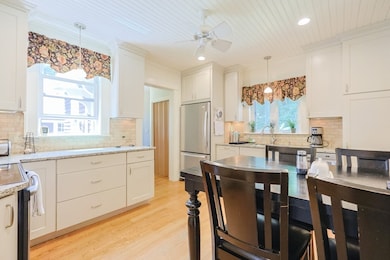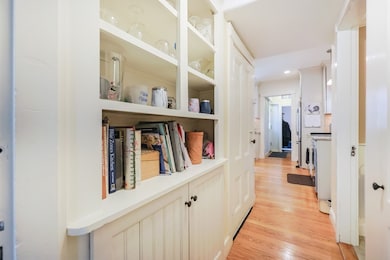14 Baker St Foxboro, MA 02035
Estimated payment $4,544/month
Highlights
- Medical Services
- Colonial Architecture
- Wood Flooring
- Foxborough High School Rated A-
- Wooded Lot
- 1 Fireplace
About This Home
This cherished home has been in & out of this family for over the last 100 years and offers endless possibilities with 3 finished levels and a flexible layout across the 2nd and 3rd floors. Enjoy radiant heat in the kitchen and 1st floor bath, a huge 1st floor laundry room, and an interlocking metal roof with a LIFETIME warranty. Home is wired for a generator. Features include pocket and French doors, built-ins, stunning woodwork, and breathtaking stained glass. Two inviting front porches (1st & 2nd floor).Charming patio with large firepit for summer nights. Brand new 4 bd septic has just been installed. Home is currently used as a single-family, it's still zoned as a 2-family. Bonus: a large rear workshop which was the original Reacraft Press Shop from the 1930's -1950s! This is your chance to live on one of Foxboro’s most sought-after streets. Baker Street is so incredibly beautiful and charming!
Home Details
Home Type
- Single Family
Est. Annual Taxes
- $8,233
Year Built
- Built in 1892
Lot Details
- 0.47 Acre Lot
- Level Lot
- Wooded Lot
- Property is zoned R15
Home Design
- Colonial Architecture
- Antique Architecture
- Stone Foundation
- Frame Construction
- Blown-In Insulation
- Metal Roof
Interior Spaces
- 3,059 Sq Ft Home
- 1 Fireplace
- Home Office
- Library
- Play Room
Kitchen
- Range
- Microwave
- Dishwasher
Flooring
- Wood
- Carpet
- Tile
Bedrooms and Bathrooms
- 4 Bedrooms
- Primary bedroom located on second floor
- 2 Full Bathrooms
Laundry
- Laundry Room
- Laundry on main level
- Washer and Electric Dryer Hookup
Unfinished Basement
- Walk-Out Basement
- Basement Fills Entire Space Under The House
- Interior Basement Entry
- Sump Pump
- Dirt Floor
- Block Basement Construction
Parking
- 8 Car Parking Spaces
- Driveway
- Paved Parking
- 8 Open Parking Spaces
- Off-Street Parking
Schools
- Igo Elementary School
- Ahern Middle School
- FHS High School
Utilities
- No Cooling
- 3 Heating Zones
- Heating System Uses Natural Gas
- Radiant Heating System
- Hot Water Heating System
- Generator Hookup
- 200+ Amp Service
- Power Generator
- Gas Water Heater
- Private Sewer
Additional Features
- Enclosed Patio or Porch
- Property is near schools
Listing and Financial Details
- Tax Lot 120
- Assessor Parcel Number 942241
Community Details
Overview
- No Home Owners Association
- Baker St Historic District Subdivision
- Near Conservation Area
Amenities
- Medical Services
Map
Home Values in the Area
Average Home Value in this Area
Tax History
| Year | Tax Paid | Tax Assessment Tax Assessment Total Assessment is a certain percentage of the fair market value that is determined by local assessors to be the total taxable value of land and additions on the property. | Land | Improvement |
|---|---|---|---|---|
| 2025 | $8,233 | $622,800 | $239,800 | $383,000 |
| 2024 | $8,418 | $623,100 | $244,100 | $379,000 |
| 2023 | $8,144 | $573,100 | $232,400 | $340,700 |
| 2022 | $6,761 | $465,600 | $194,900 | $270,700 |
| 2021 | $5,908 | $400,800 | $180,500 | $220,300 |
| 2020 | $5,840 | $400,800 | $180,500 | $220,300 |
| 2019 | $5,764 | $392,100 | $171,800 | $220,300 |
| 2018 | $5,092 | $349,500 | $171,800 | $177,700 |
| 2017 | $5,088 | $338,300 | $160,600 | $177,700 |
| 2016 | $4,972 | $335,500 | $161,900 | $173,600 |
| 2015 | $4,917 | $323,700 | $136,900 | $186,800 |
| 2014 | $4,599 | $306,800 | $127,900 | $178,900 |
Property History
| Date | Event | Price | List to Sale | Price per Sq Ft |
|---|---|---|---|---|
| 01/27/2026 01/27/26 | For Sale | $749,000 | 0.0% | $245 / Sq Ft |
| 01/24/2026 01/24/26 | Off Market | $749,000 | -- | -- |
| 01/16/2026 01/16/26 | Pending | -- | -- | -- |
| 01/15/2026 01/15/26 | Pending | -- | -- | -- |
| 10/05/2025 10/05/25 | Price Changed | $749,000 | -3.3% | $245 / Sq Ft |
| 08/19/2025 08/19/25 | Price Changed | $774,900 | -3.1% | $253 / Sq Ft |
| 07/29/2025 07/29/25 | Price Changed | $799,900 | -5.9% | $261 / Sq Ft |
| 06/25/2025 06/25/25 | For Sale | $849,900 | -- | $278 / Sq Ft |
Source: MLS Property Information Network (MLS PIN)
MLS Number: 73396118
APN: FOXB-000079-000000-002213
- 54 Main St Unit A
- 96 Main St Unit E4
- 67 Carpenter St
- 26 Fuller Rd Unit 6
- 13 Summerville Rd Unit 13
- 147 Chestnut St Unit A
- 147 Chestnut St Unit B
- 157 Central St
- 165 Chestnut St Unit 2
- 155 South St
- 233 Central St
- 73 Ridge Rd
- 11 Goodwin Dr
- 2 Thompson Rd
- 1 Maura Elizabeth Ln
- 131 Washington St Unit 42
- 131 Washington St Unit 50
- 65 Foxboro Rd
- 75 Foxboro Rd
- 356 Central St
- 3 Main St Unit 2
- 69 Main St Unit 2
- 8 Wall St Unit 1
- 29 Wall St
- 31 Cocasset St Unit 5
- 29 Wall St Unit 212
- 29 Wall St Unit 210
- 34 Pleasant St Unit 107
- 105 Central St Unit 1
- 41 Sherman St Unit 2
- 43 Sherman St Unit 2
- 28 Chestnut St
- 34 Capone Rd
- 3-20 Fuller Rd
- 135 Chestnut St
- 6 Putnam Way
- 400 Foxborough Blvd
- 33 Atherton Rd
- 10 Fisher St
- 12 Community Way Unit 1
Ask me questions while you tour the home.
