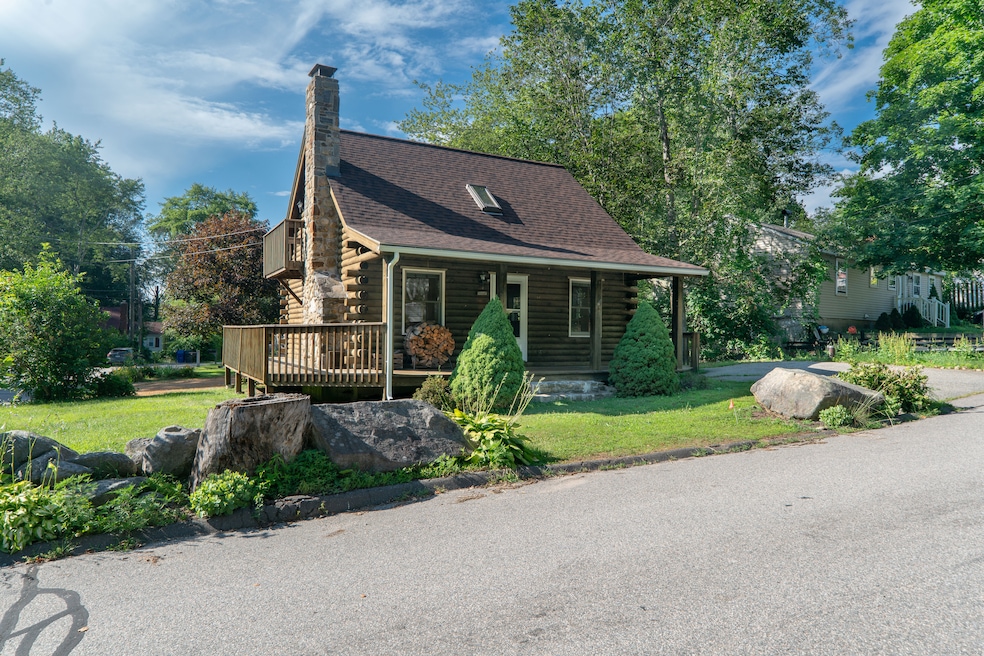
14 Barrie Rd East Hampton, CT 06424
Estimated payment $2,094/month
Highlights
- Open Floorplan
- Covered Deck
- Corner Lot
- East Hampton High School Rated 9+
- 1 Fireplace
- Wrap Around Balcony
About This Home
Welcome to this charming cozy log cabin with a covered wrap around deck, nestled in the desirable Lake Pocotopaug community. Situated on a beautifully landscaped corner lot, this inviting home offers a spacious loft that can easily serve as an additional bedroom, complete with a half bath, closet, and it's own balcony. Sip a glass of wine curled up in a blanket by the beautiful stone fireplace. This unique retreat is a perfect blend of rustic comfort and modern living so don't miss the opportunity to make this peaceful lake community gem your new home! Property card lists 1 bath but there are 1.5 baths.
Home Details
Home Type
- Single Family
Est. Annual Taxes
- $5,522
Year Built
- Built in 1991
Lot Details
- 5,227 Sq Ft Lot
- Corner Lot
- Property is zoned R-1S
Parking
- Parking Deck
Home Design
- Log Cabin
- Concrete Foundation
- Frame Construction
- Asphalt Shingled Roof
Interior Spaces
- 1,008 Sq Ft Home
- Open Floorplan
- 1 Fireplace
- Unfinished Basement
- Partial Basement
- Electric Range
Bedrooms and Bathrooms
- 1 Bedroom
- 1 Full Bathroom
Laundry
- Laundry on main level
- Electric Dryer
- Washer
Outdoor Features
- Walking Distance to Water
- Wrap Around Balcony
- Covered Deck
Utilities
- Window Unit Cooling System
- Heating System Uses Oil
- Private Company Owned Well
- Electric Water Heater
- Fuel Tank Located in Basement
Listing and Financial Details
- Assessor Parcel Number 977446
Map
Home Values in the Area
Average Home Value in this Area
Tax History
| Year | Tax Paid | Tax Assessment Tax Assessment Total Assessment is a certain percentage of the fair market value that is determined by local assessors to be the total taxable value of land and additions on the property. | Land | Improvement |
|---|---|---|---|---|
| 2025 | $5,522 | $139,070 | $49,380 | $89,690 |
| 2024 | $5,290 | $139,070 | $49,380 | $89,690 |
| 2023 | $5,015 | $139,070 | $49,380 | $89,690 |
| 2022 | $4,820 | $139,070 | $49,380 | $89,690 |
| 2021 | $4,802 | $139,070 | $49,380 | $89,690 |
| 2020 | $3,944 | $119,000 | $34,010 | $84,990 |
| 2019 | $3,901 | $117,710 | $38,400 | $79,310 |
| 2018 | $3,687 | $117,710 | $38,400 | $79,310 |
| 2017 | $3,687 | $117,710 | $38,400 | $79,310 |
| 2016 | $3,465 | $117,710 | $38,400 | $79,310 |
| 2015 | $3,618 | $130,220 | $45,180 | $85,040 |
| 2014 | $3,147 | $130,220 | $45,180 | $85,040 |
Property History
| Date | Event | Price | Change | Sq Ft Price |
|---|---|---|---|---|
| 07/15/2025 07/15/25 | Pending | -- | -- | -- |
| 07/05/2025 07/05/25 | For Sale | $299,900 | -- | $298 / Sq Ft |
Mortgage History
| Date | Status | Loan Amount | Loan Type |
|---|---|---|---|
| Closed | $208,500 | Reverse Mortgage Home Equity Conversion Mortgage |
Similar Homes in East Hampton, CT
Source: SmartMLS
MLS Number: 24107939
APN: EHAM-000010A-000082-000137
- 19 Wordsworth Rd
- 1 Day Point Rd Unit 16
- 708 Lake Vista Dr Unit 708
- 0002-3 Edgewater Cir
- 0002-6 Edgewater Cir
- 0002-7 Edgewater Cir
- 0002-5 Edgewater Cir
- 00023 Edgewater Cir
- 00025 Edgewater Cir
- 00026 Edgewater Cir
- 0 Island Unit 24106398
- 7 Sears Place
- Lakefront Lot - Lot# N Main St
- 75 N Main St
- 132 Lake Dr
- Homesite 10 Quinns Way
- 27 N Main St
- Right Side - Lot 11B Bobbys Rd
- Right Side - Lot 9B Bobbys Rd
- Homesite 4 Quinns Way






