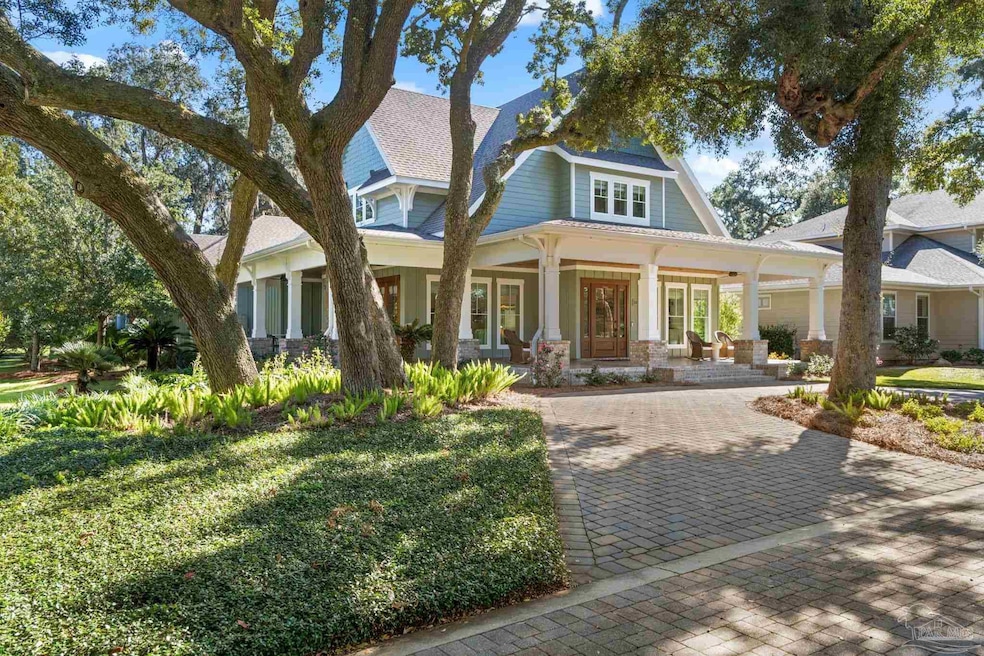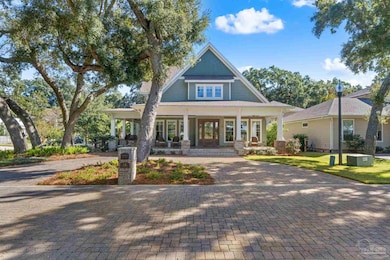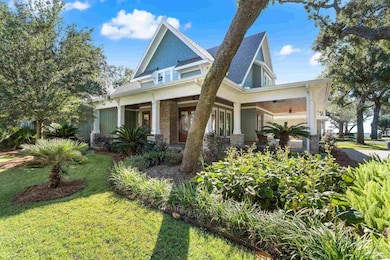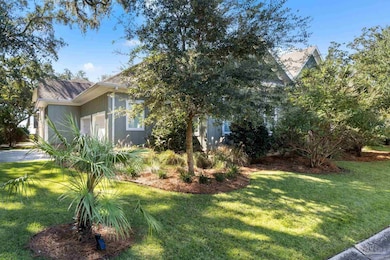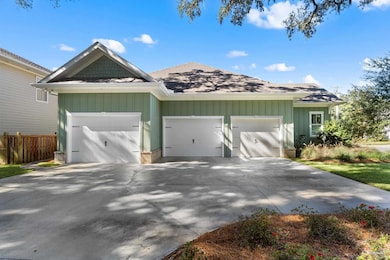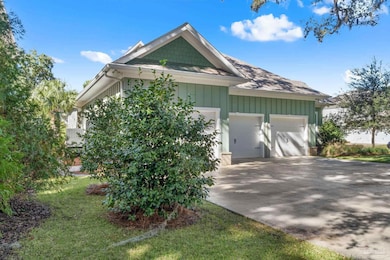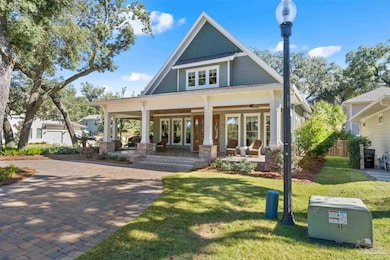14 Bayou Blvd Pensacola, FL 32503
Estimated payment $14,099/month
Highlights
- Popular Property
- Boat Dock
- Bay View
- A.K. Suter Elementary School Rated A-
- Boat Slip
- Updated Kitchen
About This Home
Experience the best of coastal luxury living in this stunning 2023 custom-built home by renowned builder Rick Sprague. Perfectly positioned to capture peaceful bayou and bay views, this residence combines timeless architecture, superior craftsmanship, and modern efficiency for a truly elevated lifestyle. The open-concept floor plan showcases a gourmet kitchen with Silas stone countertops, Wolf double ovens, a Thermador gas cooktop, a JennAir built-in refrigerator, a spacious island, and custom cabinetry throughout. A hidden walk-in pantry and wet bar with beverage cooler make entertaining effortless. Elegant crown moulding, wide baseboards, and thoughtfully placed under-cabinet outlets highlight the attention to detail in every room. The primary suite on the main level offers a serene retreat with his and hers closets and a spa-inspired bath featuring a soaking tub, Silas stone countertops, and garden views that provide natural privacy. A guest bedroom and full bathroom on the main level share the same tranquil setting. Upstairs, you’ll find two spacious ensuite bedrooms, including one with breathtaking bayou views. Ample walk-in attic access with spray foam insulation ensures exceptional storage and energy efficiency, with the possibility to expand one of the attics to increase the home’s overall square footage. Additional highlights include beautiful hardwood floors, a functional mudroom off the three-car garage, and a whole-house generator for added peace of mind. The garage features an epoxy floor finish and a mini-split unit, creating a climate-controlled space ideal for hobbies or additional storage. Outdoor living truly shines with a large front porch featuring tongue-and-groove ceilings and a charming swing, the perfect place to relax and enjoy bayou sunsets. The grilling porch with gas hookups extends your living space outdoors, perfect for entertaining. Mature landscaping and a built-in bug misting system enhance comfort and privacy, while the privat
Listing Agent
Levin Rinke Realty Brokerage Email: katymcollins@yahoo.com Listed on: 11/15/2025

Home Details
Home Type
- Single Family
Est. Annual Taxes
- $3,929
Year Built
- Built in 2023
Lot Details
- 0.32 Acre Lot
HOA Fees
- $42 Monthly HOA Fees
Parking
- 3 Car Garage
- Side or Rear Entrance to Parking
- Garage Door Opener
- Circular Driveway
Property Views
- Bay
- Bayou
Home Design
- Craftsman Architecture
- Slab Foundation
- Frame Construction
- Shingle Roof
Interior Spaces
- 3,885 Sq Ft Home
- 2-Story Property
- Wet Bar
- Crown Molding
- High Ceiling
- Ceiling Fan
- Fireplace
- Blinds
- Mud Room
- Combination Kitchen and Dining Room
- Inside Utility
Kitchen
- Updated Kitchen
- Walk-In Pantry
- Double Oven
- Built-In Microwave
- Dishwasher
- Wine Cooler
- Wolf Appliances
- Kitchen Island
- Stone Countertops
- Disposal
Flooring
- Wood
- Tile
Bedrooms and Bathrooms
- 4 Bedrooms
- Remodeled Bathroom
- 4 Full Bathrooms
- Soaking Tub
Home Security
- Storm Windows
- Storm Doors
Outdoor Features
- Boat Slip
- Docks
- Rain Gutters
- Porch
Schools
- A.K. Suter Elementary School
- Workman Middle School
- Washington High School
Utilities
- Multiple cooling system units
- Multiple Heating Units
- Baseboard Heating
- Geothermal Heating and Cooling
- Tankless Water Heater
Listing and Financial Details
- Assessor Parcel Number 052S295905001001
Community Details
Overview
- Association fees include deed restrictions
Recreation
- Boat Dock
Map
Home Values in the Area
Average Home Value in this Area
Tax History
| Year | Tax Paid | Tax Assessment Tax Assessment Total Assessment is a certain percentage of the fair market value that is determined by local assessors to be the total taxable value of land and additions on the property. | Land | Improvement |
|---|---|---|---|---|
| 2024 | $3,929 | $774,399 | -- | -- |
| 2023 | $3,929 | $232,925 | $232,925 | $0 |
| 2022 | $3,960 | $232,925 | $232,925 | $0 |
| 2021 | $3,151 | $180,572 | $0 | $0 |
| 2020 | $3,110 | $180,572 | $0 | $0 |
| 2019 | $1,944 | $144,375 | $0 | $0 |
| 2018 | $1,846 | $137,813 | $0 | $0 |
| 2017 | $1,800 | $137,813 | $0 | $0 |
| 2016 | $1,295 | $71,250 | $0 | $0 |
| 2015 | $1,312 | $71,250 | $0 | $0 |
| 2014 | $2,725 | $146,300 | $0 | $0 |
Property History
| Date | Event | Price | List to Sale | Price per Sq Ft |
|---|---|---|---|---|
| 11/15/2025 11/15/25 | For Sale | $2,600,000 | -- | $669 / Sq Ft |
Purchase History
| Date | Type | Sale Price | Title Company |
|---|---|---|---|
| Warranty Deed | $275,000 | Attorney | |
| Warranty Deed | $150,000 | Attorney | |
| Warranty Deed | $150,000 | Attorney | |
| Warranty Deed | $150,000 | Attorney | |
| Warranty Deed | $150,000 | Attorney | |
| Warranty Deed | $150,000 | Attorney | |
| Quit Claim Deed | -- | Attorney | |
| Warranty Deed | $150,000 | None Available |
Mortgage History
| Date | Status | Loan Amount | Loan Type |
|---|---|---|---|
| Previous Owner | $112,500 | Future Advance Clause Open End Mortgage |
Source: Pensacola Association of REALTORS®
MLS Number: 673789
APN: 05-2S-29-5905-001-001
- 2 Bayou Blvd
- 120 Bayou Blvd
- 220 Stanley Ave
- 10 Pickens Ave
- 300 Bayou Blvd Unit 113
- 2007 E Gadsden St Unit 103
- 2707 E De Soto St
- 2008 E Gadsden St
- 1904 E La Rua St
- 600 Scenic Hwy Unit 117
- 600 Scenic Hwy Unit 115
- 600 Scenic Hwy Unit 202
- 2815 E Gonzalez St
- 1800 E La Rua St
- 1921 E Strong St
- 1911 E Strong St
- 1725 E La Rua St
- 721 N 19th Ave
- 710 Scenic Hwy Unit 224
- 3100 E Gonzalez St
- 300 Bayou Blvd Unit 106
- 710 Scenic Hwy Unit 223
- 1807 E Cervantes St
- 1702 E Jackson St
- 800 Scenic Hwy
- 3204 E Gonzalez St
- 860 Van Kirk Ave
- 3003 E Blount St
- 3345 E Lloyd St
- 1506 E Cervantes St
- 1413 E Jackson St
- 1717 Yates Ave
- 1516 E Brainerd St
- 1405 Watson Ave
- 1211 E Strong St
- 2101 Scenic Hwy
- 1717 N 16th Ave
- 3300 N Sugartree St
- 1411 N 12th Ave
- 2299 Scenic Hwy Unit P2
