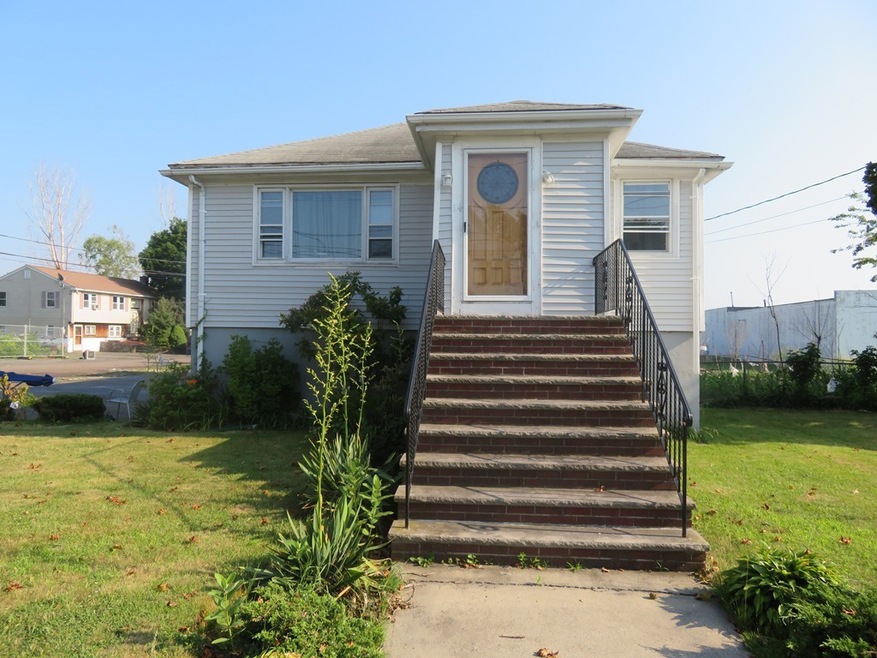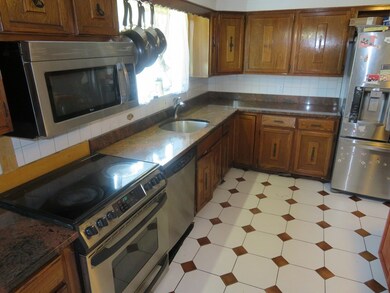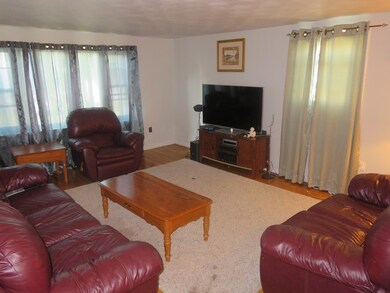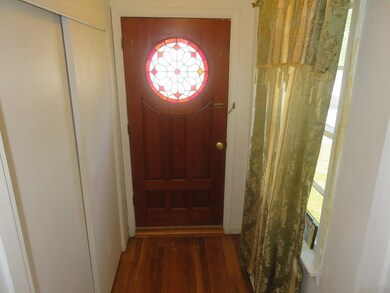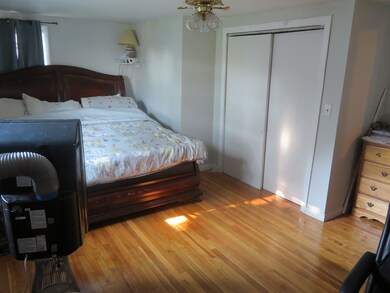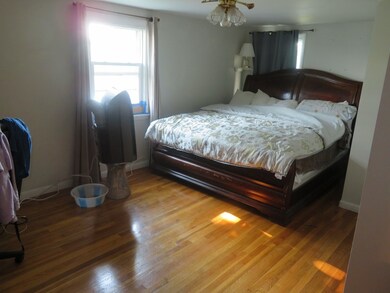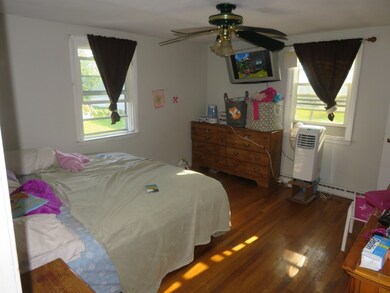
14 Beachview Ave Saugus, MA 01906
Cliftondale NeighborhoodHighlights
- Waterfront
- Ranch Style House
- Bonus Room
- Wooded Lot
- Wood Flooring
- Corner Lot
About This Home
As of August 2018Open House Sunday 7/8 from 12-2 - Welcome to Saugus. This great 3-bed ranch is on a large corner lot! Refinished hardwood flooring, fresh paint throughout & granite counters in the kitchen! Finished Lower level for additional living space which includes An office, Living area, and 2 bonus rooms + Bath, Fenced in yard and plenty of parking complete this home. Located in a remote area in East Saugus with great access to major routes!
Last Buyer's Agent
Mistral Thompson
Top Realty
Home Details
Home Type
- Single Family
Est. Annual Taxes
- $4,147
Year Built
- Built in 1959
Lot Details
- 10,019 Sq Ft Lot
- Waterfront
- Corner Lot
- Wooded Lot
- Property is zoned NA
Home Design
- Ranch Style House
- Frame Construction
- Shingle Roof
- Concrete Perimeter Foundation
Interior Spaces
- 1,830 Sq Ft Home
- Ceiling Fan
- Insulated Windows
- Home Office
- Bonus Room
- Wood Flooring
- Finished Basement
Kitchen
- Range
- Stainless Steel Appliances
- Solid Surface Countertops
- Disposal
Bedrooms and Bathrooms
- 3 Bedrooms
- 2 Full Bathrooms
Laundry
- Laundry on main level
- Dryer
- Washer
Parking
- 4 Car Parking Spaces
- Off-Street Parking
Utilities
- Window Unit Cooling System
- Forced Air Heating System
- Heating System Uses Natural Gas
- 110 Volts
- 100 Amp Service
- Gas Water Heater
Listing and Financial Details
- Assessor Parcel Number M:004G B:0005 L:0003,2151881
Ownership History
Purchase Details
Purchase Details
Home Financials for this Owner
Home Financials are based on the most recent Mortgage that was taken out on this home.Similar Homes in Saugus, MA
Home Values in the Area
Average Home Value in this Area
Purchase History
| Date | Type | Sale Price | Title Company |
|---|---|---|---|
| Quit Claim Deed | -- | -- | |
| Quit Claim Deed | -- | -- | |
| Deed | -- | -- | |
| Deed | -- | -- |
Mortgage History
| Date | Status | Loan Amount | Loan Type |
|---|---|---|---|
| Open | $19,700 | Second Mortgage Made To Cover Down Payment | |
| Closed | $21,043 | FHA | |
| Open | $375,571 | FHA | |
| Closed | $100,000 | Credit Line Revolving | |
| Closed | $0 | No Value Available |
Property History
| Date | Event | Price | Change | Sq Ft Price |
|---|---|---|---|---|
| 08/31/2018 08/31/18 | Sold | $382,500 | +0.7% | $209 / Sq Ft |
| 07/19/2018 07/19/18 | Pending | -- | -- | -- |
| 07/04/2018 07/04/18 | For Sale | $379,900 | +80.9% | $208 / Sq Ft |
| 02/14/2012 02/14/12 | Sold | $210,000 | -10.6% | $158 / Sq Ft |
| 01/10/2012 01/10/12 | For Sale | $234,900 | +11.9% | $177 / Sq Ft |
| 12/31/2011 12/31/11 | Off Market | $210,000 | -- | -- |
| 11/23/2011 11/23/11 | Price Changed | $234,900 | -6.0% | $177 / Sq Ft |
| 10/15/2011 10/15/11 | For Sale | $249,900 | -- | $188 / Sq Ft |
Tax History Compared to Growth
Tax History
| Year | Tax Paid | Tax Assessment Tax Assessment Total Assessment is a certain percentage of the fair market value that is determined by local assessors to be the total taxable value of land and additions on the property. | Land | Improvement |
|---|---|---|---|---|
| 2025 | $5,910 | $553,400 | $333,000 | $220,400 |
| 2024 | $5,750 | $539,900 | $324,000 | $215,900 |
| 2023 | $5,525 | $490,700 | $283,500 | $207,200 |
| 2022 | $5,368 | $447,000 | $263,700 | $183,300 |
| 2021 | $4,961 | $402,000 | $218,700 | $183,300 |
| 2020 | $4,663 | $391,200 | $207,900 | $183,300 |
| 2019 | $4,558 | $374,200 | $198,000 | $176,200 |
| 2018 | $4,147 | $358,100 | $189,000 | $169,100 |
| 2017 | $3,781 | $313,800 | $180,000 | $133,800 |
| 2016 | $3,765 | $308,600 | $170,900 | $137,700 |
| 2015 | $3,558 | $296,000 | $162,800 | $133,200 |
| 2014 | -- | $276,500 | $162,800 | $113,700 |
Agents Affiliated with this Home
-

Seller's Agent in 2018
Jason Goldfarb
United Brokers
(978) 406-9778
2 in this area
76 Total Sales
-
M
Buyer's Agent in 2018
Mistral Thompson
Top Realty
-

Seller's Agent in 2012
Keith Littlefield
Littlefield Real Estate, LLC
(781) 389-0791
12 in this area
72 Total Sales
-
E
Buyer's Agent in 2012
Elvira Federico
Greenway Realty Group, LLC
(617) 285-2915
2 Total Sales
Map
Source: MLS Property Information Network (MLS PIN)
MLS Number: 72356546
APN: SAUG-000004G-000005-000003
- 20 Harlow St
- 25 Piedmont Ave
- 22 Seagirt Ave
- 0 Hampton St
- 12 Dustin St
- 6 Curtis Rd
- 44 Dudley St
- 17 Elaine Ave
- 44 Ballard St
- 32 Oakwood Ave
- 24 Ballard St
- 14 Ballard St
- 7 Clifton Ave
- 10 Hillside Ave
- 33 Intervale Ave
- 483 Central St
- 483 Central St Unit A
- 23 Western Ave
- 7 River Street Place
- 9 Needhams Landing
