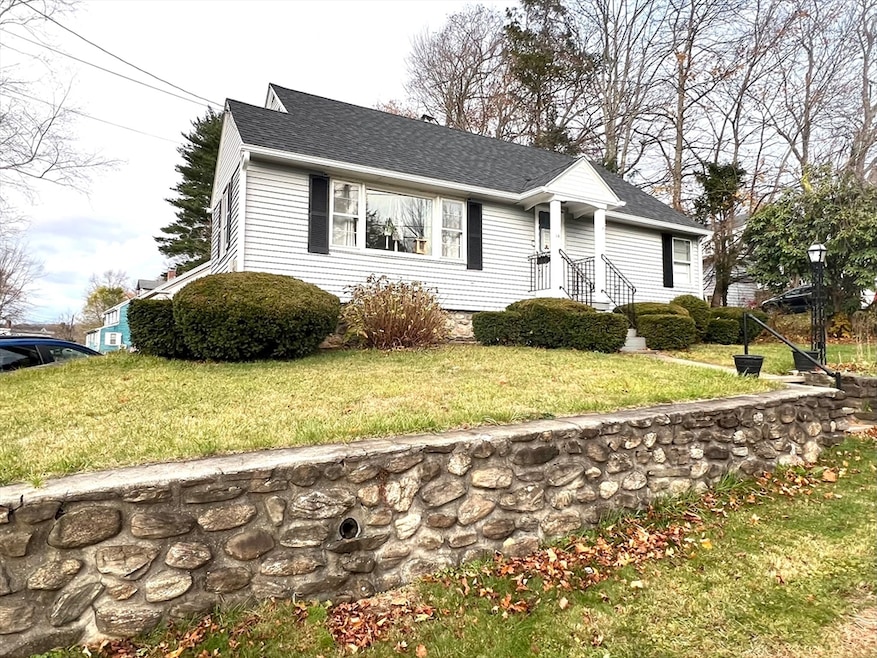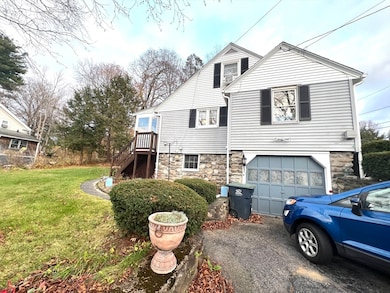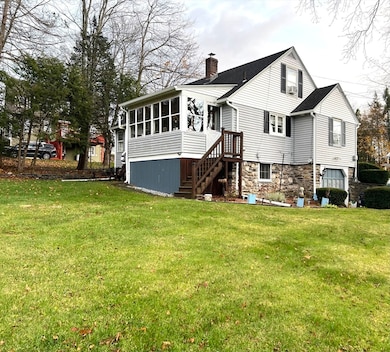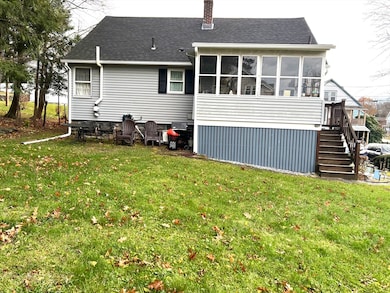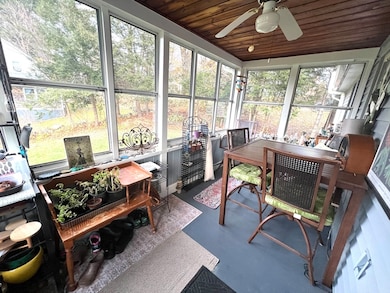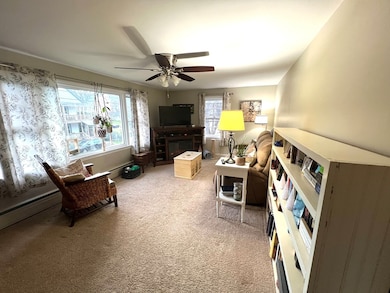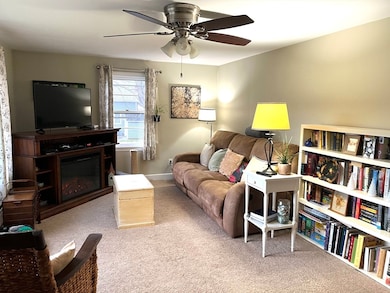14 Beech St Southbridge, MA 01550
Estimated payment $2,098/month
Highlights
- Golf Course Community
- Cape Cod Architecture
- Main Floor Primary Bedroom
- Medical Services
- Wood Flooring
- Corner Lot
About This Home
Great opportunity to own this charming 4-bedroom Cape offering 1,583 sq. ft. of living space. The first-floor features two bedrooms with hardwoods, an updated full bath, an oversized eat-in kitchen, and a cozy living room. The second floor includes two additional bedrooms, perfect for flexible living arrangements. Recent updates provide peace of mind, including a new roof (2023), Buderus heating system (2023), chimney liner (2023), hot water heater (2023), new gutters and downspouts (2024), and a beautifully remodeled bathroom (2024). The basement offers a fantastic workshop space with cabinetry and direct walk-out access to the garage. Situated on a corner lot, the home features a sweet, manageable yard and a delightful, enclosed porch just off the kitchen—perfect for morning coffee or relaxing afternoons. This is a super cute home, and any buyer would be lucky to call it their own.
Home Details
Home Type
- Single Family
Est. Annual Taxes
- $4,222
Year Built
- Built in 1954
Lot Details
- 9,148 Sq Ft Lot
- Corner Lot
- Property is zoned R2
Parking
- 1 Car Attached Garage
- Tuck Under Parking
- Parking Storage or Cabinetry
- Workshop in Garage
- Side Facing Garage
- Driveway
- 2 Open Parking Spaces
- Off-Street Parking
Home Design
- 1,583 Sq Ft Home
- Cape Cod Architecture
- Stone Foundation
- Frame Construction
- Shingle Roof
- Radon Mitigation System
Flooring
- Wood
- Carpet
- Laminate
- Vinyl
Bedrooms and Bathrooms
- 4 Bedrooms
- Primary Bedroom on Main
- 1 Full Bathroom
Laundry
- Laundry on main level
- Dryer
- Washer
Basement
- Walk-Out Basement
- Basement Fills Entire Space Under The House
- Interior Basement Entry
- Garage Access
- Block Basement Construction
Outdoor Features
- Enclosed Patio or Porch
- Rain Gutters
Utilities
- No Cooling
- Heating System Uses Oil
- Baseboard Heating
- Water Heater
Additional Features
- Range
- Property is near schools
Listing and Financial Details
- Legal Lot and Block 1 / 83
- Assessor Parcel Number 3979362
Community Details
Overview
- No Home Owners Association
Amenities
- Medical Services
- Shops
Recreation
- Golf Course Community
Map
Home Values in the Area
Average Home Value in this Area
Tax History
| Year | Tax Paid | Tax Assessment Tax Assessment Total Assessment is a certain percentage of the fair market value that is determined by local assessors to be the total taxable value of land and additions on the property. | Land | Improvement |
|---|---|---|---|---|
| 2025 | $4,222 | $288,000 | $38,100 | $249,900 |
| 2024 | $4,111 | $269,400 | $31,800 | $237,600 |
| 2023 | $4,004 | $252,800 | $31,800 | $221,000 |
| 2022 | $3,764 | $210,300 | $27,100 | $183,200 |
| 2021 | $3,797 | $195,300 | $27,100 | $168,200 |
| 2020 | $3,510 | $180,200 | $27,100 | $153,100 |
| 2018 | $3,179 | $153,200 | $27,100 | $126,100 |
| 2017 | $3,164 | $153,800 | $27,100 | $126,700 |
| 2016 | $2,906 | $143,800 | $27,100 | $116,700 |
| 2015 | $2,928 | $143,800 | $27,100 | $116,700 |
| 2014 | $2,712 | $138,100 | $27,100 | $111,000 |
Property History
| Date | Event | Price | List to Sale | Price per Sq Ft | Prior Sale |
|---|---|---|---|---|---|
| 01/31/2026 01/31/26 | Pending | -- | -- | -- | |
| 01/17/2026 01/17/26 | Price Changed | $339,900 | -1.5% | $215 / Sq Ft | |
| 12/30/2025 12/30/25 | Price Changed | $345,000 | -4.1% | $218 / Sq Ft | |
| 11/29/2025 11/29/25 | Price Changed | $359,900 | -2.7% | $227 / Sq Ft | |
| 11/17/2025 11/17/25 | For Sale | $369,900 | +5.7% | $234 / Sq Ft | |
| 05/17/2024 05/17/24 | Sold | $350,000 | 0.0% | $221 / Sq Ft | View Prior Sale |
| 04/27/2024 04/27/24 | Pending | -- | -- | -- | |
| 03/28/2024 03/28/24 | For Sale | $350,000 | +199.4% | $221 / Sq Ft | |
| 06/28/2013 06/28/13 | Sold | $116,900 | -2.5% | $74 / Sq Ft | View Prior Sale |
| 05/15/2013 05/15/13 | Pending | -- | -- | -- | |
| 05/02/2013 05/02/13 | For Sale | $119,900 | -- | $76 / Sq Ft |
Purchase History
| Date | Type | Sale Price | Title Company |
|---|---|---|---|
| Quit Claim Deed | $116,900 | -- | |
| Quit Claim Deed | $116,900 | -- |
Mortgage History
| Date | Status | Loan Amount | Loan Type |
|---|---|---|---|
| Open | $119,285 | New Conventional | |
| Closed | $119,285 | New Conventional |
Source: MLS Property Information Network (MLS PIN)
MLS Number: 73455717
APN: SBRI-000052-000083-000001
Ask me questions while you tour the home.
