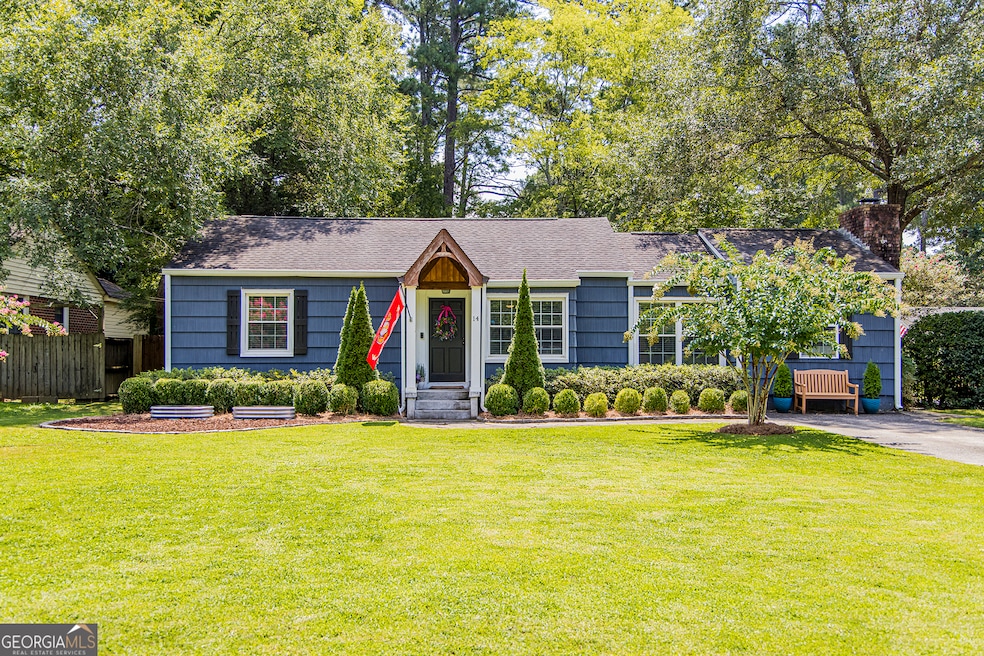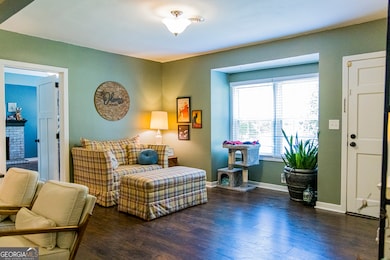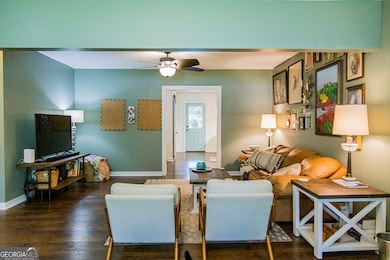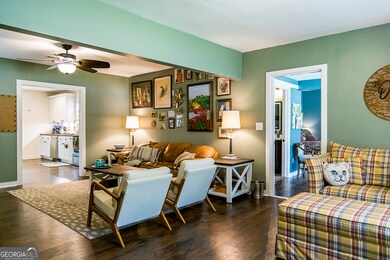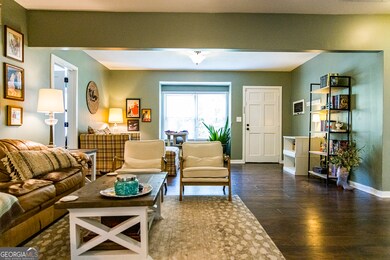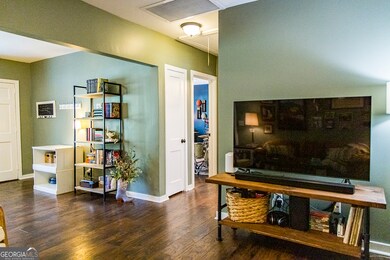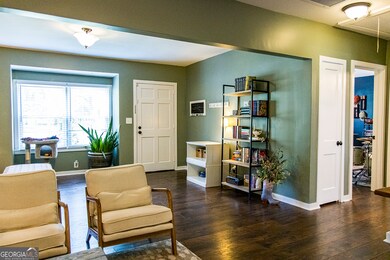Estimated payment $1,985/month
Highlights
- Craftsman Architecture
- Vaulted Ceiling
- Den
- Private Lot
- No HOA
- Cul-De-Sac
About This Home
Beautifully finished 3 bedroom, 2 bathroom cottage , situated on a quiet cul de sac in the historic neighborhood of College Heights. This charming ranch features hardwood flooring throughout and great windows with natural light. The open living area, with reading nook and den space, flows into a great eat in kitchen with butcher block counters on custom cabinets. Stainless appliances and a large pantry off plenty of space and storage. The vaulted master suite has a sitting area, custom tile bath, and walk in closet. Two additional bedrooms share a full bath. The backyard is fenced and offers privacy and additional entertaining space.
Listing Agent
Hardy Realty & Development Company License #373333 Listed on: 08/18/2025

Home Details
Home Type
- Single Family
Est. Annual Taxes
- $3,862
Year Built
- Built in 1947 | Remodeled
Lot Details
- 0.39 Acre Lot
- Cul-De-Sac
- Private Lot
Parking
- Parking Pad
Home Design
- Craftsman Architecture
- Composition Roof
- Wood Siding
Interior Spaces
- 1,510 Sq Ft Home
- 1-Story Property
- Vaulted Ceiling
- Den
- Crawl Space
- Dishwasher
Bedrooms and Bathrooms
- 3 Main Level Bedrooms
- 2 Full Bathrooms
Laundry
- Laundry in Mud Room
- Laundry Room
Schools
- Elm Street Elementary School
- Rome Middle School
- Rome High School
Utilities
- Central Heating and Cooling System
- High Speed Internet
Community Details
- No Home Owners Association
- College Heights Subdivision
Map
Home Values in the Area
Average Home Value in this Area
Tax History
| Year | Tax Paid | Tax Assessment Tax Assessment Total Assessment is a certain percentage of the fair market value that is determined by local assessors to be the total taxable value of land and additions on the property. | Land | Improvement |
|---|---|---|---|---|
| 2024 | $4,191 | $109,052 | $14,004 | $95,048 |
| 2023 | $3,537 | $115,760 | $12,731 | $103,029 |
| 2022 | $3,386 | $94,081 | $10,609 | $83,472 |
| 2021 | $2,757 | $78,824 | $10,609 | $68,215 |
| 2020 | $2,645 | $72,751 | $8,063 | $64,688 |
| 2019 | $2,561 | $69,175 | $8,063 | $61,112 |
| 2018 | $2,422 | $65,435 | $8,063 | $57,372 |
| 2017 | $2,348 | $63,413 | $8,063 | $55,350 |
| 2016 | $980 | $30,400 | $8,040 | $22,360 |
| 2015 | $1,073 | $30,400 | $8,040 | $22,360 |
| 2014 | $1,073 | $30,612 | $8,040 | $22,572 |
Property History
| Date | Event | Price | List to Sale | Price per Sq Ft | Prior Sale |
|---|---|---|---|---|---|
| 11/14/2025 11/14/25 | Pending | -- | -- | -- | |
| 10/26/2025 10/26/25 | Price Changed | $315,000 | -1.3% | $209 / Sq Ft | |
| 10/01/2025 10/01/25 | Price Changed | $319,000 | -1.1% | $211 / Sq Ft | |
| 09/10/2025 09/10/25 | Price Changed | $322,500 | -0.8% | $214 / Sq Ft | |
| 08/18/2025 08/18/25 | For Sale | $325,000 | +10.2% | $215 / Sq Ft | |
| 04/12/2024 04/12/24 | Sold | $295,000 | 0.0% | $195 / Sq Ft | View Prior Sale |
| 03/14/2024 03/14/24 | Pending | -- | -- | -- | |
| 03/03/2024 03/03/24 | For Sale | $295,000 | +18.0% | $195 / Sq Ft | |
| 09/02/2021 09/02/21 | Sold | $249,900 | 0.0% | -- | View Prior Sale |
| 08/03/2021 08/03/21 | Pending | -- | -- | -- | |
| 07/20/2021 07/20/21 | For Sale | $249,900 | +278.6% | -- | |
| 12/14/2015 12/14/15 | Sold | $66,000 | -5.6% | $46 / Sq Ft | View Prior Sale |
| 10/30/2015 10/30/15 | Pending | -- | -- | -- | |
| 10/22/2015 10/22/15 | For Sale | $69,900 | -- | $48 / Sq Ft |
Purchase History
| Date | Type | Sale Price | Title Company |
|---|---|---|---|
| Warranty Deed | $295,000 | -- | |
| Warranty Deed | $249,900 | -- | |
| Warranty Deed | $180,000 | -- | |
| Warranty Deed | $159,794 | -- | |
| Warranty Deed | $66,000 | -- | |
| Warranty Deed | -- | -- | |
| Warranty Deed | -- | -- | |
| Deed | $34,000 | -- | |
| Deed | -- | -- | |
| Deed | $33,500 | -- | |
| Deed | $23,300 | -- | |
| Deed | $15,000 | -- | |
| Deed | -- | -- |
Mortgage History
| Date | Status | Loan Amount | Loan Type |
|---|---|---|---|
| Open | $280,250 | New Conventional | |
| Previous Owner | $203,418 | FHA | |
| Previous Owner | $171,000 | New Conventional | |
| Previous Owner | $155,000 | New Conventional |
Source: Georgia MLS
MLS Number: 10586888
APN: I13N-032
- 3 Berckman Ln SW
- 19 Berckman Ln SW
- 13 Ridgewood Rd SW
- 0 Mount Alto Rd SW Unit 10523740
- 204 Cherry St SW
- 8 S Hughes St SW
- 209 Sherwood Rd SW
- 9 Shorter Cir SW
- 50 Melton Ave SW
- 2 Wayne St SW
- 4 Wayne St SW
- 311 Wilkerson Rd SW
- 21 Sweetspire Dr NW
- 23 Sweetspire Dr NW
- 15 Silverbell Ln
- 8 Leon St SW
- 313 Wilkerson Rd SW
- 28 Mountain Crest Dr SW
- 6 Horseleg Creek Rd SW
- 40 Paris Dr SW
