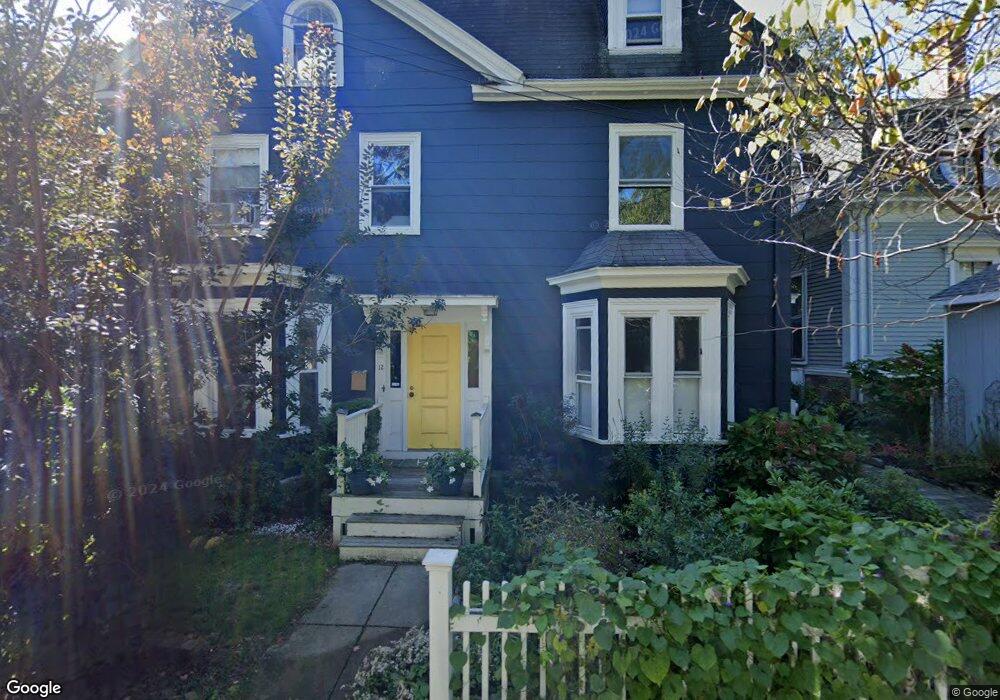14 Biltmore St Jamaica Plain, MA 02130
Jamaica Plain NeighborhoodEstimated Value: $1,038,244 - $1,365,000
4
Beds
2
Baths
2,022
Sq Ft
$587/Sq Ft
Est. Value
About This Home
This home is located at 14 Biltmore St, Jamaica Plain, MA 02130 and is currently estimated at $1,187,561, approximately $587 per square foot. 14 Biltmore St is a home located in Suffolk County with nearby schools including Neighborhood School, Meridian Academy, and Nativity Preparatory School.
Ownership History
Date
Name
Owned For
Owner Type
Purchase Details
Closed on
Jun 5, 2013
Sold by
Jellinek David M and Spitz Sarah A
Bought by
Allen Alicia and Regenye Michael
Current Estimated Value
Home Financials for this Owner
Home Financials are based on the most recent Mortgage that was taken out on this home.
Original Mortgage
$476,250
Outstanding Balance
$337,870
Interest Rate
3.43%
Mortgage Type
New Conventional
Estimated Equity
$849,691
Purchase Details
Closed on
Oct 31, 2006
Sold by
Garvey Althea E and 12-14 Biltmore St Cond
Bought by
Jellinek David M and Spitz Sarah A
Purchase Details
Closed on
Nov 19, 2004
Sold by
Janulewicz Walter V
Bought by
Garvey Althea E
Create a Home Valuation Report for This Property
The Home Valuation Report is an in-depth analysis detailing your home's value as well as a comparison with similar homes in the area
Home Values in the Area
Average Home Value in this Area
Purchase History
| Date | Buyer | Sale Price | Title Company |
|---|---|---|---|
| Allen Alicia | $635,000 | -- | |
| Allen Alicia | $635,000 | -- | |
| Jellinek David M | $527,500 | -- | |
| Garvey Althea E | -- | -- |
Source: Public Records
Mortgage History
| Date | Status | Borrower | Loan Amount |
|---|---|---|---|
| Open | Allen Alicia | $476,250 | |
| Closed | Allen Alicia | $476,250 | |
| Previous Owner | Garvey Althea E | $393,400 | |
| Previous Owner | Garvey Althea E | $399,400 |
Source: Public Records
Tax History Compared to Growth
Tax History
| Year | Tax Paid | Tax Assessment Tax Assessment Total Assessment is a certain percentage of the fair market value that is determined by local assessors to be the total taxable value of land and additions on the property. | Land | Improvement |
|---|---|---|---|---|
| 2025 | $10,505 | $907,200 | $0 | $907,200 |
| 2024 | $8,512 | $780,900 | $0 | $780,900 |
| 2023 | $7,985 | $743,500 | $0 | $743,500 |
| 2022 | $7,631 | $701,400 | $0 | $701,400 |
| 2021 | $7,128 | $668,000 | $0 | $668,000 |
| 2020 | $7,190 | $680,900 | $0 | $680,900 |
| 2019 | $6,898 | $654,500 | $0 | $654,500 |
| 2018 | $6,660 | $635,500 | $0 | $635,500 |
| 2017 | $6,350 | $599,600 | $0 | $599,600 |
| 2016 | $6,164 | $560,400 | $0 | $560,400 |
| 2015 | $5,389 | $445,000 | $0 | $445,000 |
| 2014 | $5,280 | $419,700 | $0 | $419,700 |
Source: Public Records
Map
Nearby Homes
- 285 Lamartine St Unit 2
- 285 Lamartine St
- 66 Seaverns Ave Unit 68B
- 277 Lamartine St Unit 1
- 277 Lamartine St
- 45 Parley Ave
- 62-76 Cornwall St Unit 74(E)
- 15 Harris Ave
- 23 Burr St
- 36 Alveston St
- 76 Elm St Unit G05
- 584 Centre St
- 11 Robinwood Ave
- 2 Brewer St
- 44 Newbern St
- 11 Spring Park Ave Unit B
- 43 Boylston St
- 93 Sedgwick St
- 90 Boylston St Unit 1
- 58 Forest Hills St Unit 2
- 12 Biltmore St
- 268 Chestnut Ave
- 268 Chestnut Ave Unit 12
- 268 Chestnut Ave Unit 22A
- 268 Chestnut Ave
- 268 Chestnut Ave Unit G
- 7-9 Biltmore St Unit 2
- 10 Biltmore St
- 42 Cheshire St Unit 2
- 40 Cheshire St Unit 1
- 6 Biltmore St Unit 2
- 6 Biltmore St Unit 1
- 258 Chestnut Ave
- 258 Chestnut Ave Unit 2
- 274 Chestnut Ave
- 274 Chestnut Ave Unit 15
- 274 Chestnut Ave Unit 17
- 274 Chestnut Ave Unit 3
- 274 Chestnut Ave Unit 1
- 274 Chestnut Ave Unit 2
