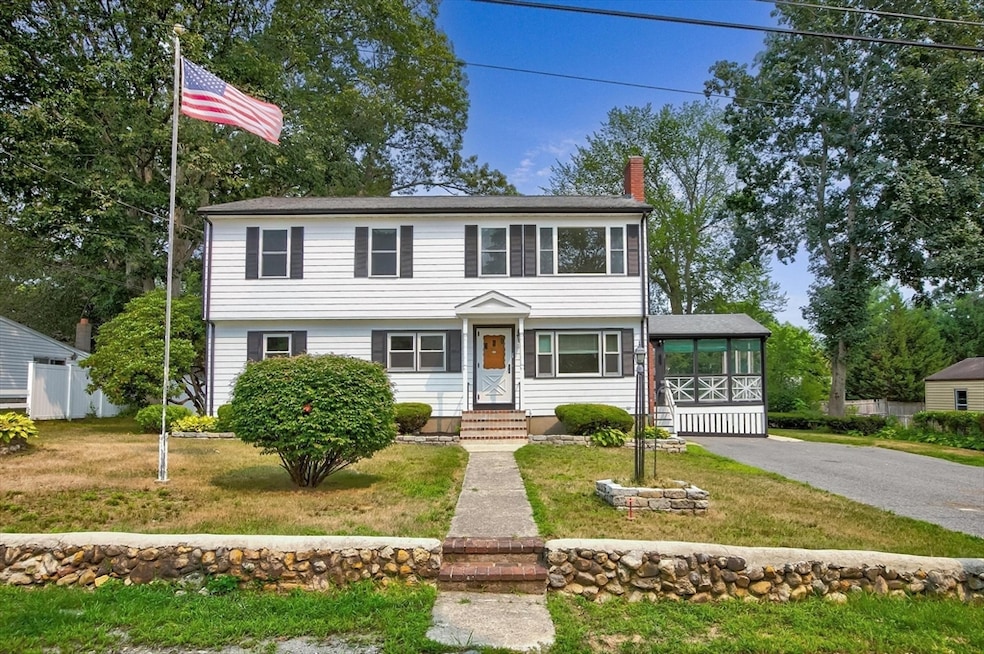
14 Birchwood Rd Wilmington, MA 01887
North Wilmington NeighborhoodEstimated payment $4,734/month
Highlights
- Medical Services
- Colonial Architecture
- Property is near public transit
- Wilmington High School Rated A-
- Deck
- Main Floor Primary Bedroom
About This Home
~~OPEN HOUSE 8/10/25 FROM 1-3PM~~MOTIVATED SELLER! Welcome to 14 Birchwood Road Wilmington! This home is VERY unique! On the first floor you will find a large fireplaced living room with plenty of room for family gatherings, a kitchen with eat in area, 2 bedrooms and a full bath! The 2nd floor consists of a full accessory apartment including a huge eat in kitchen with a gorgeous door leading you out to the back deck, a modern arched wall living room, a full bath, a large bedroom and office/playroom. Recent updates include a Buderus Boiler with 3 zones (2023) and Water heater (2022). For those of you who need room for the extended family, this home is for you! The appealing level backyard will be a fun place for the kids to play!
Open House Schedule
-
Sunday, August 10, 20251:00 to 3:00 pm8/10/2025 1:00:00 PM +00:008/10/2025 3:00:00 PM +00:00Add to Calendar
Home Details
Home Type
- Single Family
Est. Annual Taxes
- $7,539
Year Built
- Built in 1960
Lot Details
- 10,019 Sq Ft Lot
- Property is zoned r10
Home Design
- Colonial Architecture
- Frame Construction
- Shingle Roof
- Concrete Perimeter Foundation
Interior Spaces
- 2,078 Sq Ft Home
- Ceiling Fan
- Insulated Windows
- Window Screens
- Insulated Doors
- Living Room with Fireplace
- Dining Area
- Screened Porch
- Washer and Electric Dryer Hookup
- Attic
Kitchen
- Range
- Microwave
- Upgraded Countertops
Flooring
- Wall to Wall Carpet
- Laminate
Bedrooms and Bathrooms
- 3 Bedrooms
- Primary Bedroom on Main
- 2 Full Bathrooms
Partially Finished Basement
- Basement Fills Entire Space Under The House
- Interior and Exterior Basement Entry
- Block Basement Construction
- Laundry in Basement
Parking
- 4 Car Parking Spaces
- Driveway
- Paved Parking
- Open Parking
- Off-Street Parking
Outdoor Features
- Bulkhead
- Deck
- Outdoor Storage
- Rain Gutters
Additional Homes
- Accessory Dwelling Unit (ADU)
Location
- Property is near public transit
- Property is near schools
Utilities
- Two cooling system units
- Window Unit Cooling System
- 3 Heating Zones
- Baseboard Heating
- 200+ Amp Service
- Private Sewer
Listing and Financial Details
- Assessor Parcel Number 888894
Community Details
Overview
- No Home Owners Association
Amenities
- Medical Services
- Shops
Recreation
- Park
- Jogging Path
Map
Home Values in the Area
Average Home Value in this Area
Tax History
| Year | Tax Paid | Tax Assessment Tax Assessment Total Assessment is a certain percentage of the fair market value that is determined by local assessors to be the total taxable value of land and additions on the property. | Land | Improvement |
|---|---|---|---|---|
| 2025 | $7,539 | $658,400 | $299,800 | $358,600 |
| 2024 | $7,402 | $647,600 | $299,800 | $347,800 |
| 2023 | $6,924 | $579,900 | $272,500 | $307,400 |
| 2022 | $6,498 | $498,700 | $227,000 | $271,700 |
| 2021 | $6,458 | $466,600 | $206,400 | $260,200 |
| 2020 | $6,475 | $476,800 | $206,400 | $270,400 |
| 2019 | $6,300 | $458,200 | $196,600 | $261,600 |
| 2018 | $6,182 | $429,000 | $187,200 | $241,800 |
| 2017 | $5,992 | $414,700 | $178,300 | $236,400 |
| 2016 | $5,605 | $383,100 | $169,800 | $213,300 |
| 2015 | $5,402 | $375,900 | $169,800 | $206,100 |
| 2014 | $5,082 | $356,900 | $161,700 | $195,200 |
Property History
| Date | Event | Price | Change | Sq Ft Price |
|---|---|---|---|---|
| 06/25/2025 06/25/25 | For Sale | $749,999 | -- | $361 / Sq Ft |
Purchase History
| Date | Type | Sale Price | Title Company |
|---|---|---|---|
| Deed | -- | -- |
Similar Homes in the area
Source: MLS Property Information Network (MLS PIN)
MLS Number: 73396663
APN: WILM-000081-000000-000000-000075A
- 1 Adelman Rd
- 1 Avalon Dr
- 64 Ballardvale St
- 167 Main St
- 2580 Main St
- 5 Quincy St
- 10 Burlington Ave
- 635 Main St Unit 209
- 635 Main St Unit 5
- 635 Main St
- 100 Lowell Rd
- 258 Main St Unit 6
- 270 Main St Unit 5
- 15 Main St Unit 3
- 6 Russell Cir
- 4 Colonial Dr Unit B4-11
- 2 Colonial Dr Unit C2-5
- B4 Colonial Dr Unit 11
- 40 Colonial Dr Unit 8
- 316 New Boston St






