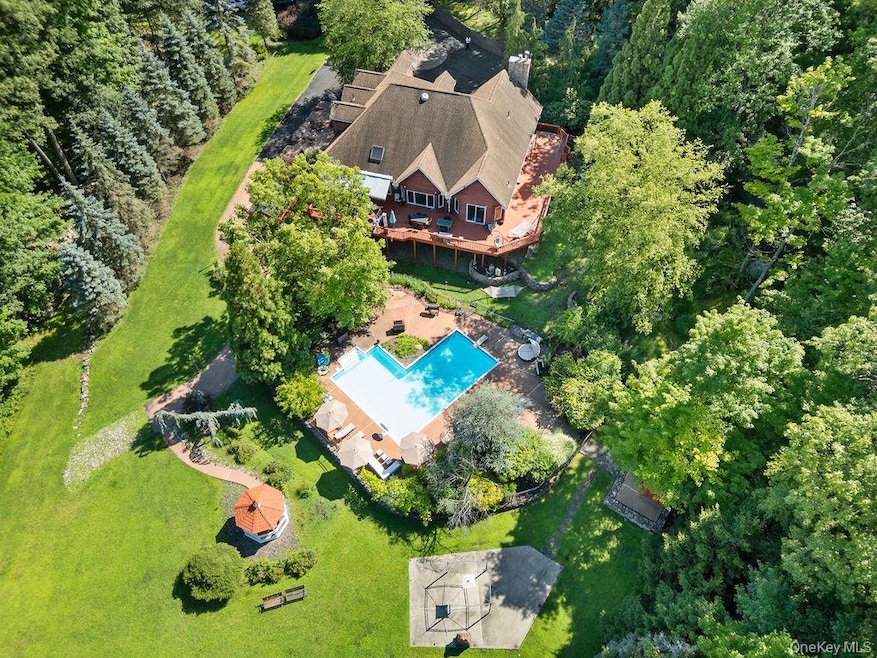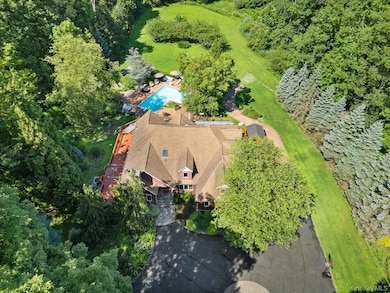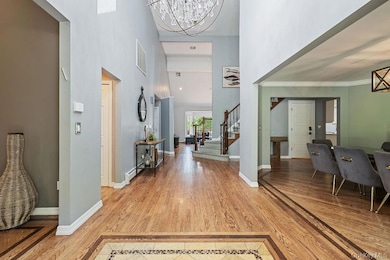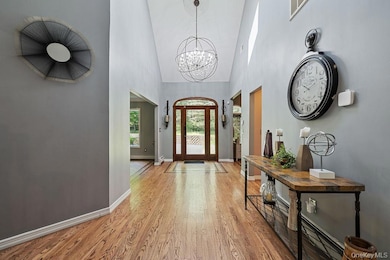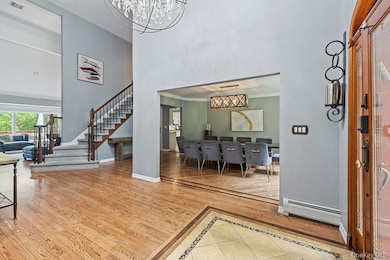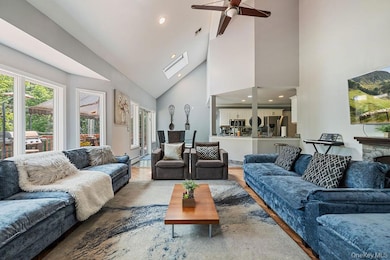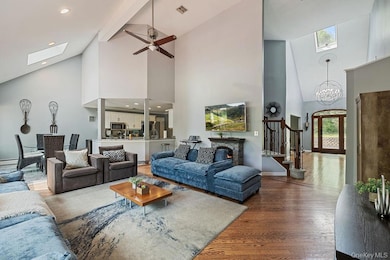14 Blue Note Ln Stony Point, NY 10980
Estimated payment $12,369/month
Highlights
- In Ground Pool
- Colonial Architecture
- Cathedral Ceiling
- 2.33 Acre Lot
- Deck
- Partially Wooded Lot
About This Home
SHANGRI~LA on Blue Note Lane awaits! Nothing compares to this one of a kind custom built colonial estate style home. It is perfectly nestled away on a private road in Stony Point New York. Experience resort style living in this exquisite property with mature manicured landscaping. The remarkable inground heated salt water pool accompanied with the country club size deck was designed to impress. Elegance throughout this home abounds featuring vaulted ceilings, fireplace, hardwood flooring, skylights and recessed lighting. The high-end kitchen with center island was designed for everything an executive chef would require. Luxurious bedrooms and baths with an abundance of closet space situated on each level to accommodate you and all of your guests. Within mere minutes to Palisades Parkway, Harriman State Park, Golf and Country Clubs and all that the breathtaking Rockland County and neighboring Hudson Valley has to offer and explore! Please schedule your showing today. Thank you.
Listing Agent
Keller Williams Realty Brokerage Phone: 845-928-8000 License #10401305857 Listed on: 11/12/2025

Home Details
Home Type
- Single Family
Est. Annual Taxes
- $24,850
Year Built
- Built in 1998 | Remodeled in 2020
Lot Details
- 2.33 Acre Lot
- Level Lot
- Front and Back Yard Sprinklers
- Partially Wooded Lot
Home Design
- Colonial Architecture
- Frame Construction
- Stone Siding
- Cedar
Interior Spaces
- 4,430 Sq Ft Home
- Wet Bar
- Cathedral Ceiling
- Ceiling Fan
- Skylights
- Recessed Lighting
- Chandelier
- 1 Fireplace
- Entrance Foyer
- Formal Dining Room
- Home Security System
- Property Views
Kitchen
- Eat-In Kitchen
- Microwave
- Dishwasher
- Stainless Steel Appliances
- ENERGY STAR Qualified Appliances
- Granite Countertops
Flooring
- Wood
- Carpet
Bedrooms and Bathrooms
- 5 Bedrooms
- Primary Bedroom on Main
- En-Suite Primary Bedroom
- Walk-In Closet
Laundry
- Laundry in unit
- Dryer
- Washer
Finished Basement
- Walk-Out Basement
- Basement Fills Entire Space Under The House
Parking
- Driveway
- Off-Street Parking
Outdoor Features
- In Ground Pool
- Deck
- Patio
- Basketball Hoop
Schools
- Thiells Elementary School
- Fieldstone Middle School
- North Rockland High School
Utilities
- Central Air
- Baseboard Heating
- Heating System Uses Oil
- Well
- Tankless Water Heater
- Septic Tank
- High Speed Internet
Community Details
- Park
Listing and Financial Details
- Assessor Parcel Number 392800-014-003-0001-004-000-0000
Map
Home Values in the Area
Average Home Value in this Area
Tax History
| Year | Tax Paid | Tax Assessment Tax Assessment Total Assessment is a certain percentage of the fair market value that is determined by local assessors to be the total taxable value of land and additions on the property. | Land | Improvement |
|---|---|---|---|---|
| 2024 | $33,631 | $100,000 | $11,500 | $88,500 |
| 2023 | $33,631 | $100,000 | $11,500 | $88,500 |
| 2022 | $7,010 | $100,000 | $11,500 | $88,500 |
| 2021 | $7,010 | $76,300 | $11,500 | $64,800 |
| 2020 | $22,277 | $76,300 | $11,500 | $64,800 |
| 2019 | $18,938 | $76,300 | $11,500 | $64,800 |
| 2018 | $32,044 | $76,300 | $11,500 | $64,800 |
| 2017 | $31,731 | $76,300 | $11,500 | $64,800 |
| 2016 | $32,825 | $76,300 | $11,500 | $64,800 |
| 2015 | -- | $76,300 | $11,500 | $64,800 |
| 2014 | -- | $76,300 | $11,500 | $64,800 |
Property History
| Date | Event | Price | List to Sale | Price per Sq Ft |
|---|---|---|---|---|
| 11/12/2025 11/12/25 | For Sale | $1,950,000 | -- | $440 / Sq Ft |
Purchase History
| Date | Type | Sale Price | Title Company |
|---|---|---|---|
| Bargain Sale Deed | -- | None Available | |
| Bargain Sale Deed | $1,200,000 | Old Republic Title | |
| Warranty Deed | -- | Fidelity National Title Ins | |
| Bargain Sale Deed | -- | -- | |
| Deed | -- | -- | |
| Deed | $439,000 | Commonwealth Land Title Ins |
Mortgage History
| Date | Status | Loan Amount | Loan Type |
|---|---|---|---|
| Previous Owner | $970,000 | New Conventional |
Source: OneKey® MLS
MLS Number: 926279
APN: 392800-014-003-0001-004-000-0000
- 50 Blanchard Rd
- 616 Gate Hill Rd
- 15 Beaver Pond Ct
- 18 Jobson Way
- 570 Willow Grove Rd
- 5 Antioch Ct
- 70 Jessup Ln
- 493 Willow Grove Rd
- 3 Jessup Ln
- 2 Jessup Ln
- 1 Jessup Ln
- 431 Willow Grove Rd
- 54 Pyngyp Rd
- 329 Call Hollow Rd
- 325 Call Hollow Rd
- 14 Fillmore Dr
- 12 Johnson Dr
- 6 Gooler Ct
- 6 Phillips Dr
- 15 Dickens St
- 14 Cheesecote Ct
- 144 Call Hollow Rd
- 7 Pymm Ct Unit ID1328117P
- 315 W Main St Unit B
- 15 Castle Ct
- 15 Ryder Ct
- 104 Bulsontown Rd
- 31 Richard Ct
- 31 Gleason Dr
- 475 Country Club Ln Unit 475
- 8 Brevoort Dr Unit 1A
- 2 Brevoort Dr Unit 2B
- 1 Anna Ct
- 7 Charles Ln Unit 2B
- 11 Secor Ct
- 12 Charles Ln Unit 2B
- 137 Central Hwy
- 17 Woodrum Dr
- 1 Emerald Dr
- 1 Crystal Hill Dr
