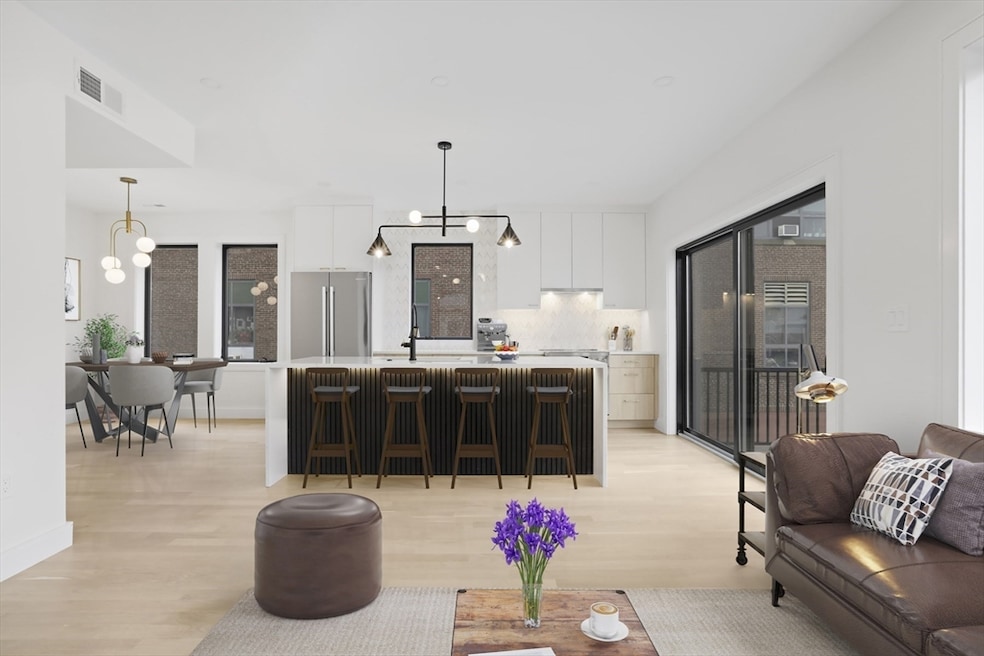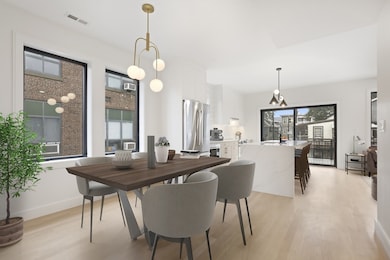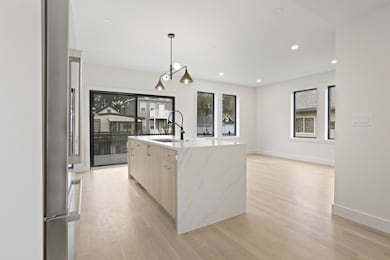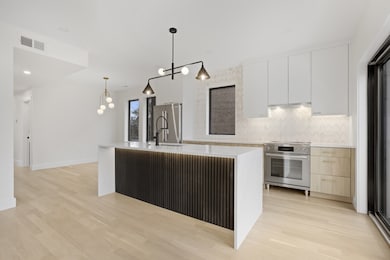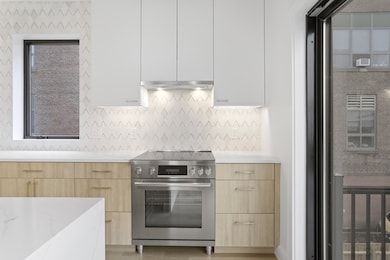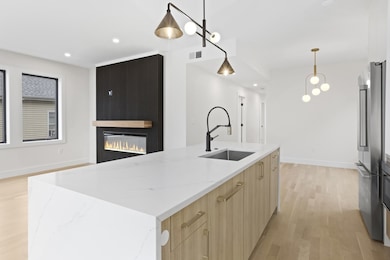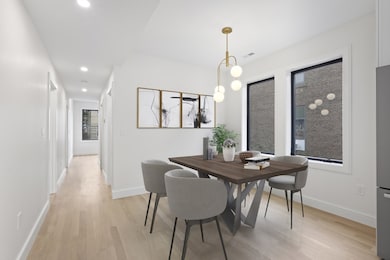14 Bonair St Unit 14 Somerville, MA 02145
East Somerville NeighborhoodEstimated payment $8,991/month
Highlights
- Open Floorplan
- Landscaped Professionally
- Property is near public transit
- Somerville High School Rated A-
- Deck
- 3-minute walk to Chuckie Harris Park
About This Home
Welcome to this beautifully crafted 4-bedroom, 4-bathroom new construction condo located in the heart of East Somerville. Enjoy a bright, open-concept layout where the living and dining areas seamlessly connect to a sleek, contemporary kitchen which features locally manufactured cabinetry, solid surface quartz countertops and Bosch appliances. Just off the living space, step onto your private deck, ideal for relaxing or dining outdoors. This thoughtfully designed home includes two ensuite bedrooms, offering privacy and convenience—perfect for guests, roommates, or multigenerational living. The primary suite features a spacious walk-in closet and a luxurious en-suite bathroom. A flexible den space adds even more versatility. Other features of the unit - 1 deeded parking space, in-unit laundry and central air conditioning. Live just minutes from Assembly Row, Union Square and downtown Boston while enjoying the charm and community of East Somerville.
Property Details
Home Type
- Condominium
Year Built
- Built in 2025
Lot Details
- Fenced Yard
- Landscaped Professionally
- Permeable Paving
HOA Fees
- $255 Monthly HOA Fees
Home Design
- Entry on the 2nd floor
- Frame Construction
- Spray Foam Insulation
- Foam Insulation
- Shingle Roof
- Rubber Roof
- Metal Roof
- Cement Board or Planked
Interior Spaces
- 2,115 Sq Ft Home
- 2-Story Property
- Open Floorplan
- Wet Bar
- Recessed Lighting
- Decorative Lighting
- Insulated Windows
- Window Screens
- Pocket Doors
- Insulated Doors
- Living Room with Fireplace
- Den
Kitchen
- Range with Range Hood
- Microwave
- ENERGY STAR Qualified Refrigerator
- Freezer
- Plumbed For Ice Maker
- ENERGY STAR Qualified Dishwasher
- Stainless Steel Appliances
- Kitchen Island
- Solid Surface Countertops
- Disposal
Flooring
- Wood
- Ceramic Tile
Bedrooms and Bathrooms
- 4 Bedrooms
- Primary bedroom located on third floor
- Walk-In Closet
- 4 Full Bathrooms
- Double Vanity
- Bathtub with Shower
- Separate Shower
Laundry
- Laundry on upper level
- Sink Near Laundry
- Washer and Electric Dryer Hookup
Parking
- 1 Car Parking Space
- Stone Driveway
- Off-Street Parking
Outdoor Features
- Deck
- Rain Gutters
- Porch
Location
- Property is near public transit
- Property is near schools
Schools
- Somerville High School
Utilities
- SEER Rated 13+ Air Conditioning Units
- Forced Air Heating and Cooling System
- 2 Cooling Zones
- 2 Heating Zones
- Air Source Heat Pump
- Radiant Heating System
- Ready for Renewables
- 220 Volts
- 200+ Amp Service
- 110 Volts
- High Speed Internet
- Internet Available
- Cable TV Available
Listing and Financial Details
- Home warranty included in the sale of the property
- Assessor Parcel Number M:90 B:I L:7
Community Details
Overview
- Association fees include insurance, maintenance structure, reserve funds
- 2 Units
Amenities
- Shops
Recreation
- Park
Pet Policy
- Call for details about the types of pets allowed
Map
Home Values in the Area
Average Home Value in this Area
Property History
| Date | Event | Price | List to Sale | Price per Sq Ft |
|---|---|---|---|---|
| 10/15/2025 10/15/25 | For Sale | $1,399,000 | -- | $661 / Sq Ft |
Source: MLS Property Information Network (MLS PIN)
MLS Number: 73444101
- 18 Otis St
- 16 Bonair St
- 19 Everett Ave
- 10 Cross Street Place Unit 3
- 36 Everett Ave
- 9 Cross St
- 147 - 149 Pearl
- 11 Macarthur St Unit B
- 11 Macarthur St Unit A
- 4 Cross St
- 84 Cross St
- 73 Bonair St
- 39 Gilman St
- 9 Montgomery Ave Unit 1
- 27 Wisconsin Ave
- 74 Gilman St Unit 1
- 25 Auburn Ave Unit 2
- 60 Cross St E Unit 207
- 60 Cross St E Unit 315
- 3 Franklin St Unit A
- 14 Otis St Unit 1
- 39 Cross St Unit 48-2
- 39 Cross St Unit 1
- 39 Cross St
- 2 Otis St Unit 1
- 2 Otis St Unit G
- 39 Cross St Unit 39
- 41 Cross St Unit 1
- 41 Cross St Unit 2
- 3 Everett Ave Unit 1
- 28 Otis St
- 49 Cross St Unit A
- 25 Macarthur St Unit 1R
- 11 Pearl Terrace
- 11 Pearl Terrace Unit 3
- 60 Cross St E Unit 311
- 164-3 Broadway Unit 3
- 34 Everett Ave Unit 2
- 34 Everett Ave
- 166 Broadway
