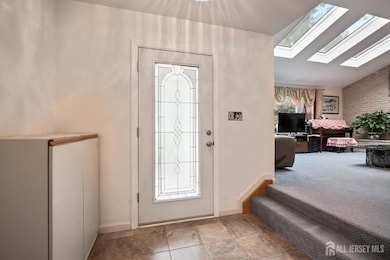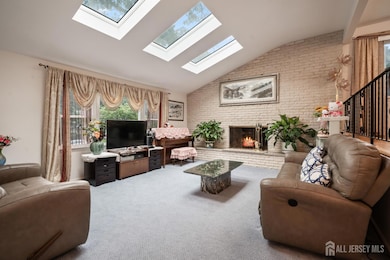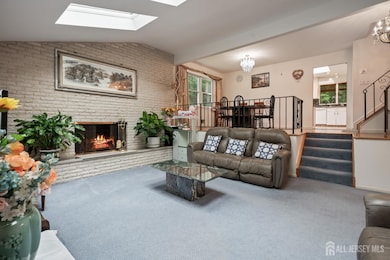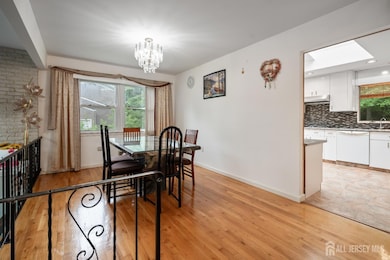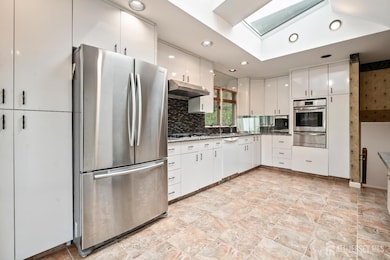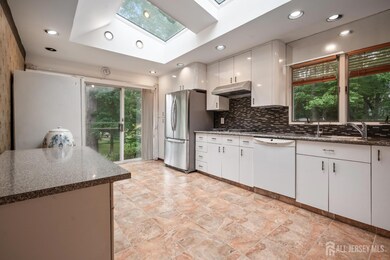
14 Bosko Dr East Brunswick, NJ 08816
Highlights
- Property is near public transit
- Wood Flooring
- Private Yard
- Robert Frost Elementary School Rated A
- Granite Countertops
- Formal Dining Room
About This Home
As of July 2025Welcome to this stunning east-facing home in the highly sought-after Frost Woods community! Bathed in natural light, this beautifully maintained residence offers an inviting layout with hardwood floors, recessed lighting, and an abundance of windows throughout. The main level boasts a spacious living room featuring skylights and a cozy wood-burning fireplace with an impressive floor-to-ceiling mantle-a striking centerpiece perfect for both relaxing and entertaining. Host memorable meals in the elegant formal dining room, or enjoy casual dining in the gourmet eat-in kitchen, complete with granite countertops, stainless steel appliances, and skylights that brighten the space. The first level includes a comfortable family room and a convenient powder room. Upper level, you'll find a serene primary bedroom suite with a stylish, updated bathroom. Two additional generously sized bedrooms and a full hall bath complete this floor. The basement offers ample space for a recreation room, laundry area, utility room, and additional storage-providing endless flexibility for your lifestyle needs. Sliding glass doors from both the kitchen and family room open to a large backyard with a patio-ideal for outdoor entertaining, gardening, or simply enjoying the fresh air. Newer roof (2-years) Perfectly located near NYC bus routes and minutes from major highways including Rt 18, Rt 1, and the NJ Turnpike, this home offers exceptional convenience. You'll also be close to Downtown New Brunswick, Rutgers University, top hospitals, and a wide range of shopping, dining, and recreational options. All of this is complemented by access to East Brunswick's award-winning Blue Ribbon Schools-making this the perfect place to call home.
Home Details
Home Type
- Single Family
Est. Annual Taxes
- $12,170
Year Built
- Built in 1969
Lot Details
- 0.34 Acre Lot
- Lot Dimensions are 150.00 x 100.00
- East Facing Home
- Private Yard
- Property is zoned R3
Parking
- 2 Car Attached Garage
- Side by Side Parking
- Open Parking
Home Design
- Split Level Home
- Asphalt Roof
Interior Spaces
- 1,940 Sq Ft Home
- 2-Story Property
- Skylights
- Wood Burning Fireplace
- Entrance Foyer
- Family Room
- Living Room
- Formal Dining Room
- Utility Room
Kitchen
- Eat-In Kitchen
- Oven
- Range
- Dishwasher
- Granite Countertops
Flooring
- Wood
- Carpet
- Ceramic Tile
Bedrooms and Bathrooms
- 3 Bedrooms
- Primary Bathroom is a Full Bathroom
Laundry
- Dryer
- Washer
Basement
- Partial Basement
- Recreation or Family Area in Basement
- Laundry in Basement
- Basement Storage
Outdoor Features
- Patio
Location
- Property is near public transit
- Property is near shops
Utilities
- Forced Air Heating System
- Gas Water Heater
Community Details
- Frost Woods Subdivision
Ownership History
Purchase Details
Home Financials for this Owner
Home Financials are based on the most recent Mortgage that was taken out on this home.Purchase Details
Home Financials for this Owner
Home Financials are based on the most recent Mortgage that was taken out on this home.Purchase Details
Home Financials for this Owner
Home Financials are based on the most recent Mortgage that was taken out on this home.Similar Homes in the area
Home Values in the Area
Average Home Value in this Area
Purchase History
| Date | Type | Sale Price | Title Company |
|---|---|---|---|
| Deed | $741,000 | Old Republic Title | |
| Deed | $367,500 | Multiple | |
| Deed | $233,000 | -- |
Mortgage History
| Date | Status | Loan Amount | Loan Type |
|---|---|---|---|
| Open | $456,000 | New Conventional | |
| Previous Owner | $282,998 | New Conventional | |
| Previous Owner | $316,000 | New Conventional | |
| Previous Owner | $349,125 | New Conventional | |
| Previous Owner | $191,365 | New Conventional | |
| Previous Owner | $209,700 | No Value Available |
Property History
| Date | Event | Price | Change | Sq Ft Price |
|---|---|---|---|---|
| 07/23/2025 07/23/25 | Sold | $741,000 | +5.9% | $382 / Sq Ft |
| 06/11/2025 06/11/25 | For Sale | $699,990 | -- | $361 / Sq Ft |
Tax History Compared to Growth
Tax History
| Year | Tax Paid | Tax Assessment Tax Assessment Total Assessment is a certain percentage of the fair market value that is determined by local assessors to be the total taxable value of land and additions on the property. | Land | Improvement |
|---|---|---|---|---|
| 2025 | $12,170 | $99,800 | $35,000 | $64,800 |
| 2024 | $11,806 | $99,800 | $35,000 | $64,800 |
| 2023 | $11,806 | $99,800 | $35,000 | $64,800 |
| 2022 | $11,759 | $99,800 | $35,000 | $64,800 |
| 2021 | $11,424 | $99,800 | $35,000 | $64,800 |
| 2020 | $11,408 | $99,800 | $35,000 | $64,800 |
| 2019 | $11,286 | $99,800 | $35,000 | $64,800 |
| 2018 | $11,095 | $99,800 | $35,000 | $64,800 |
| 2017 | $10,916 | $99,800 | $35,000 | $64,800 |
| 2016 | $10,696 | $99,800 | $35,000 | $64,800 |
| 2015 | $10,444 | $99,800 | $35,000 | $64,800 |
| 2014 | $10,219 | $99,800 | $35,000 | $64,800 |
Agents Affiliated with this Home
-
Jane Mueller

Seller's Agent in 2025
Jane Mueller
RE/MAX
(732) 322-2908
286 in this area
360 Total Sales
Map
Source: All Jersey MLS
MLS Number: 2514847R
APN: 04-00785-0000-00005
- 12 Tremblay Rd
- 12 Francis Rd
- 13 Francis Rd
- 7 Lorraine Ct
- 78 Madie Ave
- 233 Brooklyn Ave
- 38 Madie Ave
- 254 Wyoming Ave
- 257 Summerhill Rd
- 277 Adirondack Ave
- 14 Beth Ct
- 349 Summerhill Rd
- 16 Mary Ln
- 17 Stephens Dr
- 18 Samantha Way
- 378 Mcdowell Dr
- 396 Mcdowell Dr Unit C2
- 13 Dorothy St
- 344 Danbury Ln Unit D3
- 12 Watchung Rd

