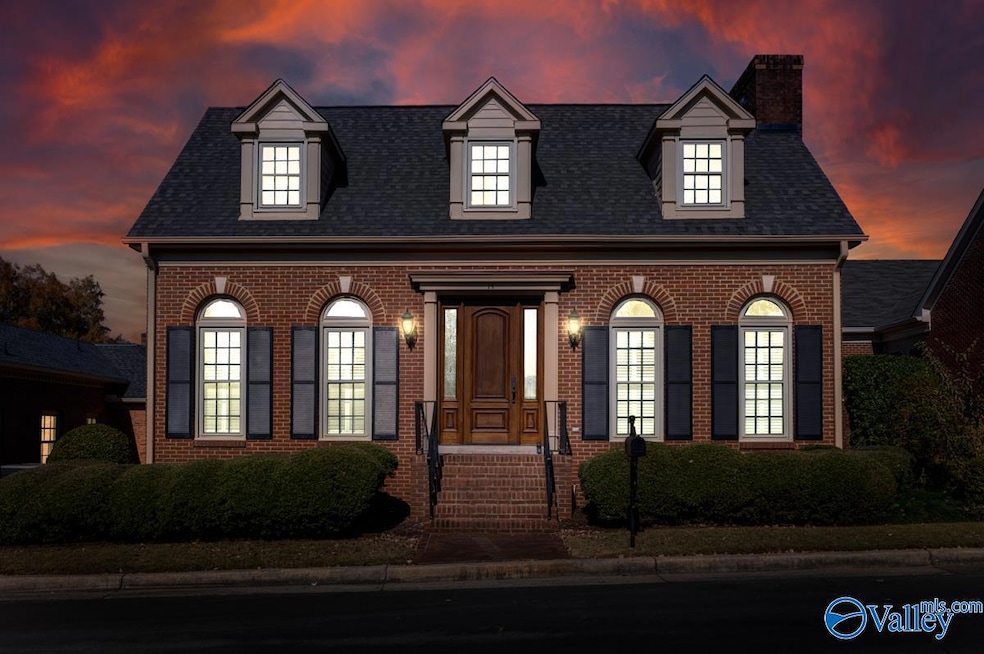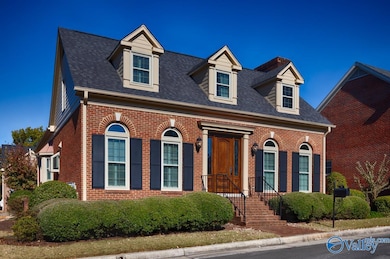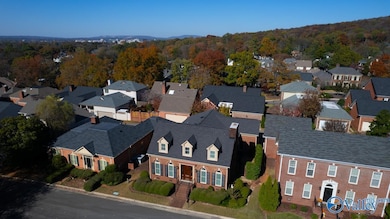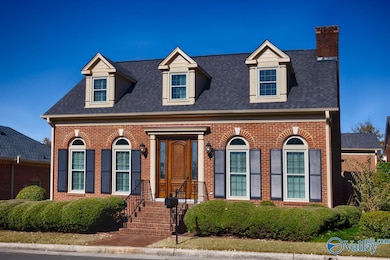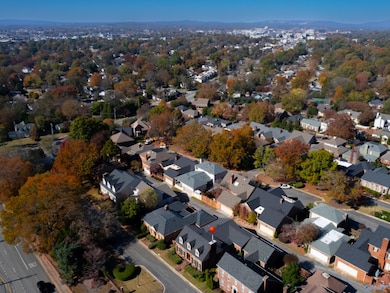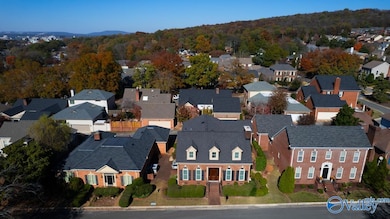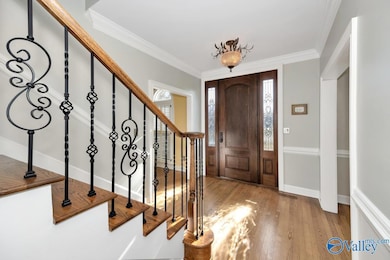14 Bradbury Place Huntsville, AL 35801
Thornblade NeighborhoodEstimated payment $4,124/month
Highlights
- Very Popular Property
- Gated Community
- Traditional Architecture
- Jones Valley Elementary School Rated 9+
- Clubhouse
- Tennis Courts
About This Home
Experience luxuriously updated, low-maintenance living in one of Huntsville’s most desirable neighborhoods. Sunlight fills the bright, open living spaces, with a charming side patio ideal for entertaining. The gourmet kitchen offers abundant cabinet space & flows into the cozy breakfast nook with a bay window. The first-floor primary suite offers a true spa-like retreat with beautifully updated finishes. Each bedroom includes an oversized walk-in closet, offering exceptional storage throughout the home. A concealed laundry room adds everyday convenience. Just minutes from Downtown Huntsville, Jones Valley, shops, and dining - this home blends comfort, style, and unmatched accessibility.
Home Details
Home Type
- Single Family
Est. Annual Taxes
- $2,821
Year Built
- Built in 1986
Lot Details
- 4,792 Sq Ft Lot
- Lot Dimensions are 80 x 60
- Sprinkler System
HOA Fees
- $325 Monthly HOA Fees
Home Design
- Traditional Architecture
- Brick Exterior Construction
Interior Spaces
- 2,726 Sq Ft Home
- Property has 1 Level
- Gas Log Fireplace
- Entrance Foyer
- Family Room
- Living Room
- Dining Room
- Crawl Space
- Laundry Room
Kitchen
- Breakfast Room
- Double Oven
- Cooktop
- Microwave
- Dishwasher
- Disposal
Bedrooms and Bathrooms
- 3 Bedrooms
- En-Suite Bathroom
Parking
- 2 Car Attached Garage
- Alley Access
- Rear-Facing Garage
- Garage Door Opener
Outdoor Features
- Patio
- Front Porch
Schools
- Huntsville Elementary School
- Huntsville High School
Utilities
- Two cooling system units
- Multiple Heating Units
- Heating System Uses Gas
Listing and Financial Details
- Tax Lot 3
- Assessor Parcel Number 1803072005091.000
Community Details
Overview
- Association fees include ground maintenance
- Brittany Smallwood Association
- Cedarhurst Subdivision
Amenities
- Common Area
- Clubhouse
Recreation
- Tennis Courts
Security
- Gated Community
Map
Home Values in the Area
Average Home Value in this Area
Tax History
| Year | Tax Paid | Tax Assessment Tax Assessment Total Assessment is a certain percentage of the fair market value that is determined by local assessors to be the total taxable value of land and additions on the property. | Land | Improvement |
|---|---|---|---|---|
| 2025 | $2,821 | $49,460 | $7,500 | $41,960 |
| 2024 | $2,821 | $49,460 | $7,500 | $41,960 |
| 2023 | $2,821 | $49,460 | $7,500 | $41,960 |
| 2022 | $2,654 | $46,580 | $7,500 | $39,080 |
| 2021 | $2,531 | $44,460 | $7,000 | $37,460 |
| 2020 | $2,253 | $39,680 | $7,000 | $32,680 |
| 2019 | $2,253 | $39,680 | $7,000 | $32,680 |
| 2018 | $2,135 | $37,640 | $0 | $0 |
| 2017 | $4,365 | $75,260 | $0 | $0 |
| 2016 | $1,583 | $31,160 | $0 | $0 |
| 2015 | $1,695 | $33,340 | $0 | $0 |
| 2014 | $1,864 | $36,620 | $0 | $0 |
Property History
| Date | Event | Price | List to Sale | Price per Sq Ft | Prior Sale |
|---|---|---|---|---|---|
| 11/18/2025 11/18/25 | For Sale | $675,000 | +80.0% | $248 / Sq Ft | |
| 07/31/2016 07/31/16 | Off Market | $375,000 | -- | -- | |
| 04/29/2016 04/29/16 | Sold | $375,000 | -5.1% | $140 / Sq Ft | View Prior Sale |
| 03/11/2016 03/11/16 | Pending | -- | -- | -- | |
| 02/23/2016 02/23/16 | For Sale | $395,000 | -- | $148 / Sq Ft |
Purchase History
| Date | Type | Sale Price | Title Company |
|---|---|---|---|
| Deed | $375,000 | None Available |
Mortgage History
| Date | Status | Loan Amount | Loan Type |
|---|---|---|---|
| Open | $300,000 | Adjustable Rate Mortgage/ARM |
Source: ValleyMLS.com
MLS Number: 21904183
APN: 18-03-07-2-005-091.000
- 50 Northampton Dr SE
- 26 Revere Way
- 109 Wingate Ave SW
- 2611 Evergreen St SE
- 100 Winthrop Dr SW
- 125 Wingate Ave SW
- 4110 Devon St SE
- 4105 Devon St SE
- 4108 Devon St SE
- 4107 Devon St SE
- 211 Kent Rd SW
- 202 Wingate Ave SW
- 2721 Thornton Cir SW
- 4107 SE Piedmont Dr
- 4106 SE Piedmont Dr
- 4104 SE Piedmont Dr
- 2510 Scenic Dr SE
- 2804 Bentley St SE
- 4103 Devon St SE
- 3310 Whitesburg Dr SW
- 2705 Whitesburg Dr Unit A
- 2702 Evergreen St SE Unit B
- 2700 Evergreen St SE
- 2611 Whitesburg Dr SE Unit B
- 2512 Whitesburg Dr
- 4018 Piedmont Dr SE
- 209 Winthrop Dr SW
- 2606 Alabama St SW
- 2713 Hastings Rd SW
- 2404 Whitesburg Dr
- 2222 Matthews St SE
- 4770 Whitesburg Dr SE Unit 302
- 4000 Garth Rd SE
- 515 Chateau Dr SW
- 317 Chateau Dr SW
- 1203 Governors Dr SE
- 1000 Airport Rd SW
- 201 Queensbury Dr SW
- 1710 Montdale Rd SE
- 1701 SE Mountainbrook Dr
