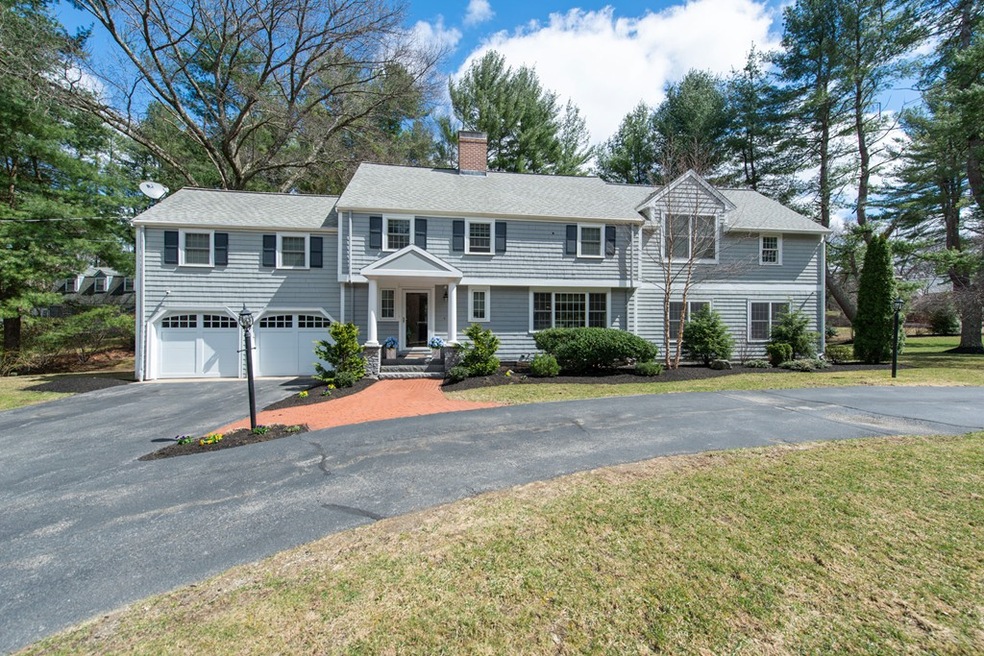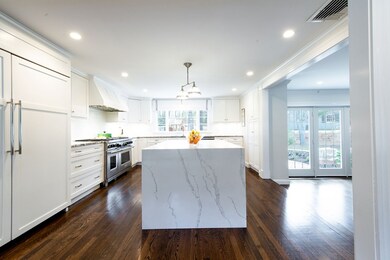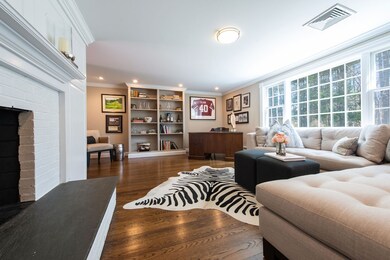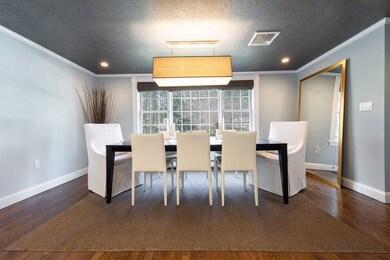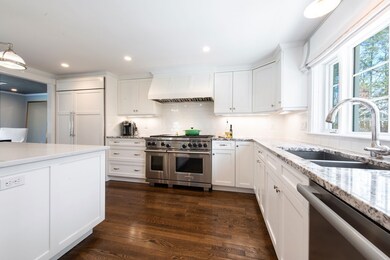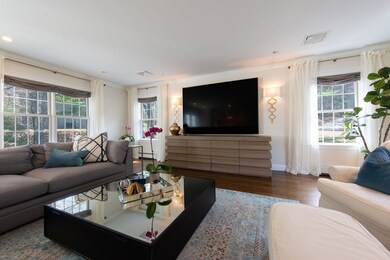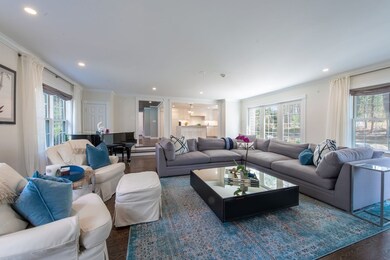
14 Bradyll Rd Weston, MA 02493
Highlights
- Landscaped Professionally
- Wood Flooring
- Central Heating and Cooling System
- Country Elementary School Rated A+
- Patio
About This Home
As of August 2019Chic, sophisticated living in desirable Northside neighborhood. Finally a completely updated masterpiece. Dream kitchen, with gorgeous waterfall island, top of the line appliances; Wolf 6 burner range, Sub -Zero, Miele, opens to oversized family room, and dining room. Large home office with fireplace. Stunning master suite and 3 additional bedrooms on the 2nd floor. Finished lower level. Circular drive. Backyard with patio perfect for entertaining. Convenient to commuter rail. Exceptional!
Last Buyer's Agent
Non Member
Non Member Office
Home Details
Home Type
- Single Family
Est. Annual Taxes
- $19,636
Year Built
- Built in 1958
Lot Details
- Year Round Access
- Landscaped Professionally
- Property is zoned Res.
Parking
- 2 Car Garage
Interior Spaces
- Decorative Lighting
- Basement
Kitchen
- Range with Range Hood
- Microwave
- Freezer
- Dishwasher
Flooring
- Wood
- Stone
Laundry
- Dryer
- Washer
Outdoor Features
- Patio
- Rain Gutters
Utilities
- Central Heating and Cooling System
- Hot Water Baseboard Heater
- Heating System Uses Gas
- Private Sewer
- Cable TV Available
Ownership History
Purchase Details
Home Financials for this Owner
Home Financials are based on the most recent Mortgage that was taken out on this home.Purchase Details
Home Financials for this Owner
Home Financials are based on the most recent Mortgage that was taken out on this home.Purchase Details
Home Financials for this Owner
Home Financials are based on the most recent Mortgage that was taken out on this home.Purchase Details
Purchase Details
Purchase Details
Similar Homes in Weston, MA
Home Values in the Area
Average Home Value in this Area
Purchase History
| Date | Type | Sale Price | Title Company |
|---|---|---|---|
| Not Resolvable | $1,412,857 | -- | |
| Not Resolvable | $1,325,000 | -- | |
| Not Resolvable | $876,000 | -- | |
| Land Court Massachusetts | $745,000 | -- | |
| Leasehold Conv With Agreement Of Sale Fee Purchase Hawaii | $363,000 | -- | |
| Deed | $429,000 | -- |
Mortgage History
| Date | Status | Loan Amount | Loan Type |
|---|---|---|---|
| Open | $1,130,285 | Purchase Money Mortgage | |
| Previous Owner | $45,040 | No Value Available | |
| Previous Owner | $912,000 | Stand Alone Refi Refinance Of Original Loan | |
| Previous Owner | $79,000 | No Value Available | |
| Previous Owner | $700,800 | Purchase Money Mortgage | |
| Previous Owner | $400,000 | No Value Available | |
| Previous Owner | $417,000 | No Value Available | |
| Previous Owner | $100,000 | No Value Available |
Property History
| Date | Event | Price | Change | Sq Ft Price |
|---|---|---|---|---|
| 08/02/2019 08/02/19 | Sold | $1,412,857 | -5.7% | $369 / Sq Ft |
| 05/03/2019 05/03/19 | Pending | -- | -- | -- |
| 04/13/2019 04/13/19 | For Sale | $1,499,000 | +13.1% | $392 / Sq Ft |
| 08/03/2015 08/03/15 | Sold | $1,325,000 | 0.0% | $346 / Sq Ft |
| 07/28/2015 07/28/15 | Pending | -- | -- | -- |
| 07/10/2015 07/10/15 | Off Market | $1,325,000 | -- | -- |
| 06/10/2015 06/10/15 | For Sale | $1,425,000 | +62.7% | $373 / Sq Ft |
| 06/26/2012 06/26/12 | Sold | $876,000 | -1.0% | $329 / Sq Ft |
| 05/23/2012 05/23/12 | Pending | -- | -- | -- |
| 05/04/2012 05/04/12 | For Sale | $885,000 | -- | $332 / Sq Ft |
Tax History Compared to Growth
Tax History
| Year | Tax Paid | Tax Assessment Tax Assessment Total Assessment is a certain percentage of the fair market value that is determined by local assessors to be the total taxable value of land and additions on the property. | Land | Improvement |
|---|---|---|---|---|
| 2025 | $19,636 | $1,769,000 | $709,600 | $1,059,400 |
| 2024 | $18,149 | $1,632,100 | $709,600 | $922,500 |
| 2023 | $17,974 | $1,518,100 | $709,600 | $808,500 |
| 2022 | $17,591 | $1,373,200 | $680,500 | $692,700 |
| 2021 | $16,939 | $1,305,000 | $645,000 | $660,000 |
| 2020 | $15,254 | $1,188,900 | $645,000 | $543,900 |
| 2019 | $14,306 | $1,136,300 | $597,200 | $539,100 |
| 2018 | $3,189 | $1,136,300 | $597,200 | $539,100 |
| 2017 | $14,090 | $1,136,300 | $597,200 | $539,100 |
| 2016 | $13,817 | $1,136,300 | $597,200 | $539,100 |
| 2015 | $12,297 | $1,001,400 | $569,000 | $432,400 |
Agents Affiliated with this Home
-
Chaplin Partners
C
Seller's Agent in 2019
Chaplin Partners
Compass
(617) 206-3333
65 in this area
79 Total Sales
-
N
Buyer's Agent in 2019
Non Member
Non Member Office
-
C
Seller's Agent in 2015
Carney and Flathers
Coldwell Banker Realty - Weston
-
Linda Spellman
L
Buyer's Agent in 2015
Linda Spellman
Linda Spellman
(978) 460-5789
-
M
Seller's Agent in 2012
Mizner and Simon Team
Gibson Sotheby's International Realty
-
R
Buyer's Agent in 2012
Richlen and Yates Team
Coldwell Banker Realty - Weston
Map
Source: MLS Property Information Network (MLS PIN)
MLS Number: 72482038
APN: WEST-000007-000147
- 51 Willard Rd
- 71 Silver Hill Rd
- 336 North Ave
- 64 Bakers Hill Rd
- 56 Arrowhead Rd
- 75 Westland Rd
- 254 Conant Rd
- 426 Conant Rd
- 48 Myles Standish Rd
- 6 Clifford Ln
- 19 Bakers Hill Rd
- 2 Clifford Ln
- 16 Pinecroft Rd
- 86 Myles Standish Rd
- 1 Aberdeen Rd
- 6 Overlook Dr
- 167 Conant Rd
- 50 Fairview Rd
- 15 Blackburnian Rd
- 156 Cherry Brook Rd
