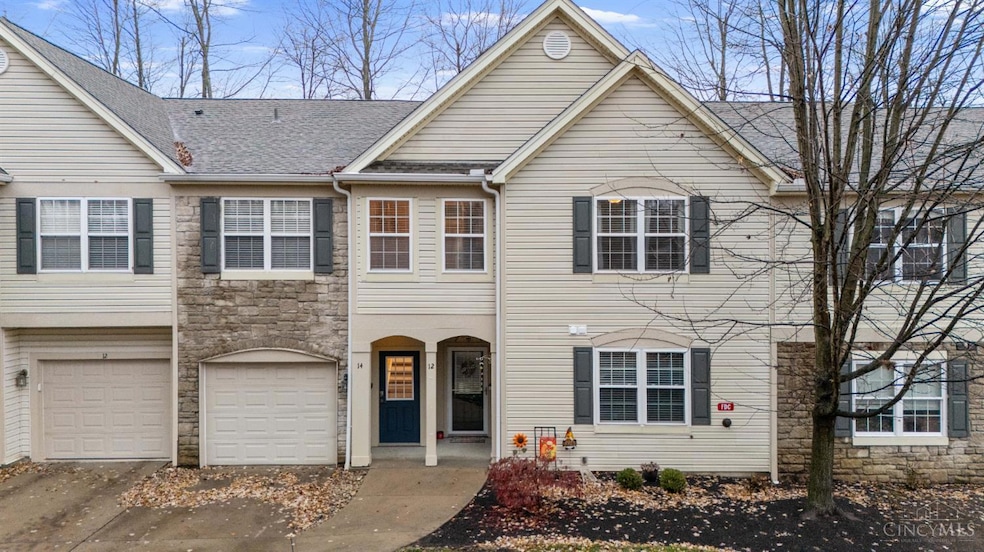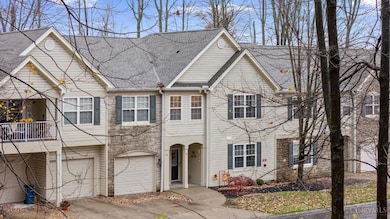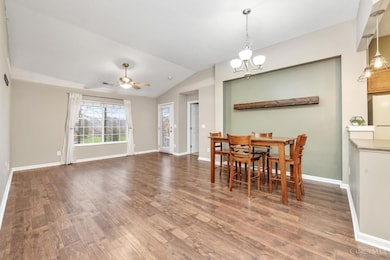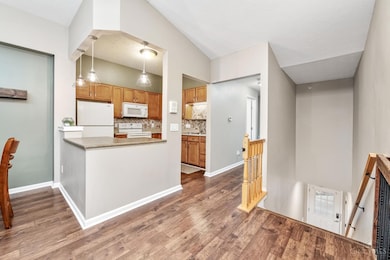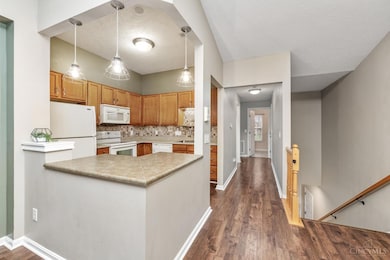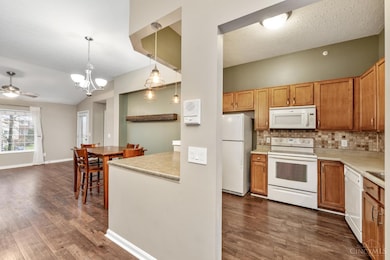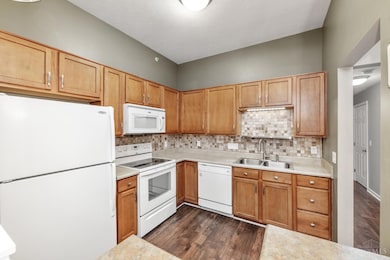14 Broadwood Ln Unit 11D Amelia, OH 45102
Estimated payment $1,494/month
Highlights
- Unit is on the top floor
- Main Floor Bedroom
- 1 Car Attached Garage
- Vaulted Ceiling
- Balcony
- Eat-In Kitchen
About This Home
Discover easy living in this second-level, open-concept condo featuring updated flooring, spacious bedrooms, and a bright, functional layout. The primary bedroom offers a walk-in closet and private en-suite bathroom, while the second bedroom connects directly to the hallway bath for added convenience. Enjoy a peaceful walk-out balcony and the benefit of a 1-car attached garage. The Tall Trees community includes access to a clubhouse, gym, and pool, with water included in the monthly HOA fee. Located close to shopping, dining, and everyday essentials, this home blends comfort, convenience, and community amenities.
Listing Agent
ERA REAL Solutions Realty. LLC License #2024006653 Listed on: 11/20/2025

Open House Schedule
-
Saturday, November 29, 20252:00 to 3:30 pm11/29/2025 2:00:00 PM +00:0011/29/2025 3:30:00 PM +00:00Add to Calendar
Property Details
Home Type
- Condominium
Est. Annual Taxes
- $2,696
Year Built
- Built in 2006
HOA Fees
- $232 Monthly HOA Fees
Parking
- 1 Car Attached Garage
- Off-Street Parking
Home Design
- Entry on the 2nd floor
- Poured Concrete
- Shingle Roof
- Vinyl Siding
- Stone
Interior Spaces
- 1,230 Sq Ft Home
- 2-Story Property
- Vaulted Ceiling
- Ceiling Fan
- Vinyl Clad Windows
- Laminate Flooring
- Laundry in unit
Kitchen
- Eat-In Kitchen
- Oven or Range
- Microwave
- Dishwasher
- Solid Wood Cabinet
Bedrooms and Bathrooms
- 2 Bedrooms
- Main Floor Bedroom
- Walk-In Closet
- 2 Full Bathrooms
Home Security
Utilities
- Central Air
- Heating Available
- 220 Volts
- Natural Gas Not Available
- Electric Water Heater
Additional Features
- Balcony
- Unit is on the top floor
Community Details
Overview
- Association fees include clubhouse, exercise facility, pool, sewer, water
- Towne Properties Association
- The Village Of Tall Trees Subdivision
Security
- Fire and Smoke Detector
- Fire Sprinkler System
Map
Home Values in the Area
Average Home Value in this Area
Tax History
| Year | Tax Paid | Tax Assessment Tax Assessment Total Assessment is a certain percentage of the fair market value that is determined by local assessors to be the total taxable value of land and additions on the property. | Land | Improvement |
|---|---|---|---|---|
| 2024 | $2,697 | $57,820 | $8,960 | $48,860 |
| 2023 | $2,704 | $57,820 | $8,960 | $48,860 |
| 2022 | $2,059 | $38,960 | $5,950 | $33,010 |
| 2021 | $2,070 | $38,960 | $5,950 | $33,010 |
| 2020 | $2,075 | $38,960 | $5,950 | $33,010 |
| 2019 | $1,443 | $30,000 | $4,200 | $25,800 |
| 2018 | $1,459 | $30,000 | $4,200 | $25,800 |
| 2017 | $1,513 | $30,000 | $4,200 | $25,800 |
| 2016 | $1,627 | $30,420 | $4,200 | $26,220 |
| 2015 | $1,546 | $30,420 | $4,200 | $26,220 |
| 2014 | $1,546 | $30,420 | $4,200 | $26,220 |
| 2013 | $1,663 | $32,240 | $4,170 | $28,070 |
Property History
| Date | Event | Price | List to Sale | Price per Sq Ft | Prior Sale |
|---|---|---|---|---|---|
| 11/20/2025 11/20/25 | For Sale | $197,000 | +55.1% | $160 / Sq Ft | |
| 03/29/2020 03/29/20 | Off Market | $127,000 | -- | -- | |
| 12/30/2019 12/30/19 | Sold | $127,000 | +1.6% | $107 / Sq Ft | View Prior Sale |
| 12/03/2019 12/03/19 | Pending | -- | -- | -- | |
| 11/26/2019 11/26/19 | For Sale | $125,000 | 0.0% | $105 / Sq Ft | |
| 10/29/2019 10/29/19 | Pending | -- | -- | -- | |
| 10/22/2019 10/22/19 | For Sale | $125,000 | +22.0% | $105 / Sq Ft | |
| 02/26/2018 02/26/18 | Off Market | $102,500 | -- | -- | |
| 11/21/2017 11/21/17 | Sold | $102,500 | -2.4% | $86 / Sq Ft | View Prior Sale |
| 10/14/2017 10/14/17 | Pending | -- | -- | -- | |
| 10/13/2017 10/13/17 | For Sale | $105,000 | +13.5% | $88 / Sq Ft | |
| 08/31/2014 08/31/14 | Off Market | $92,500 | -- | -- | |
| 06/02/2014 06/02/14 | Sold | $92,500 | -5.9% | $78 / Sq Ft | View Prior Sale |
| 04/30/2014 04/30/14 | Pending | -- | -- | -- | |
| 03/08/2014 03/08/14 | For Sale | $98,250 | -- | $83 / Sq Ft |
Purchase History
| Date | Type | Sale Price | Title Company |
|---|---|---|---|
| Warranty Deed | $127,000 | Tta | |
| Deed | $102,500 | -- | |
| Warranty Deed | $114,200 | None Available |
Mortgage History
| Date | Status | Loan Amount | Loan Type |
|---|---|---|---|
| Open | $123,190 | Future Advance Clause Open End Mortgage | |
| Previous Owner | $97,375 | New Conventional | |
| Previous Owner | $91,200 | Unknown |
Source: MLS of Greater Cincinnati (CincyMLS)
MLS Number: 1862468
APN: 03-68-04Q-011D
- 57 Marigold Ln
- 4 Woods Edge Ln
- 1511 Thornberry Rd
- 67 Snapdragon Dr
- 3583 S Heartwood Rd
- 85 Glen Mary Dr
- 61 Goldfish Ln
- 41 Wolfer Dr
- 53 Gladiola Way
- 3735 Maplebrooke Ln
- 3559 S Heartwood Rd
- 3664 Lewis Rd
- 3611 Burnham Woods Dr
- 1466 Locust Lake Rd
- 1438 Locust Lake Rd
- 1190 Twin Gate Run
- 9 Letitia Ave
- 1335 Lakefront Ct
- 1575 Apple Ct
- 3693 Foxdale Ct
- 31 Tall Trees Dr Unit 5E
- 21 Lori Ln
- 1381 W Ohio Pike
- 1561 Maryan Ave
- 1296 White Oak Rd
- 28 Church St
- 15 Montgomery Way
- 11 Cecelia Dr
- 98 Hunters Ct
- 18 Robin Way
- 3851-3865 Little Creek Dr
- 1395 Apple Farm Dr
- 20 Belwood Ct
- 1567 Wildbrook Ct
- 1590 Clearbrook Ln
- 5 S Ridge Dr
- 1762 Culver Ct
- 4189 Pheasant Ridge Ct
- 4190 Brookdale Ct
- 380 Saint Andrews Dr
