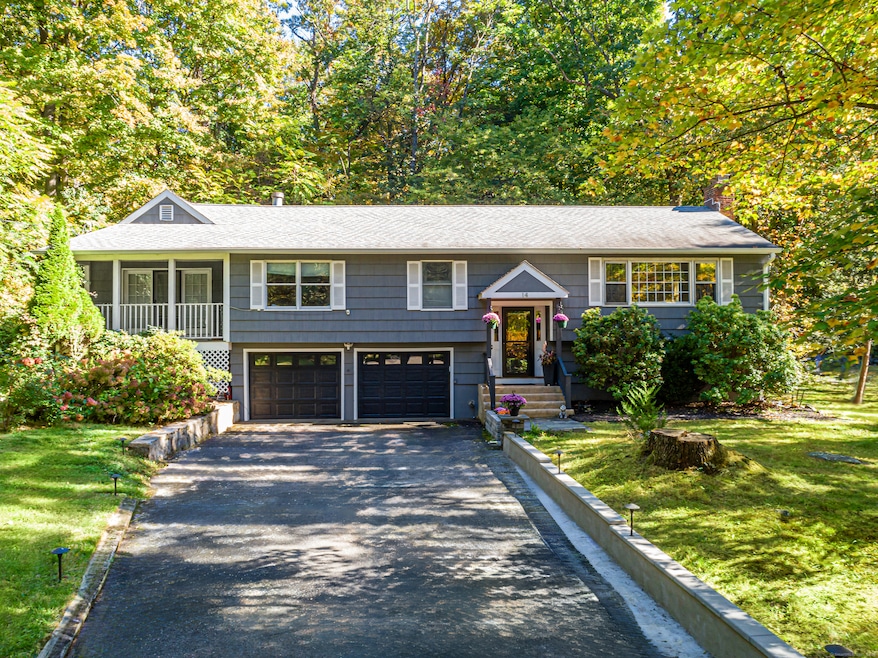
14 Brookhill Ln Norwalk, CT 06851
Woods Pond NeighborhoodHighlights
- Deck
- Raised Ranch Architecture
- 2 Fireplaces
- Property is near public transit
- Attic
- Porch
About This Home
As of May 2025Welcome to 14 Brookhill Lane, Norwalk, a beautifully updated 4-bedroom, 3-bath home set on a quiet cul-de-sac in the sought-after Cranbury neighborhood. Designed for both comfort and style, this home features sun-drenched living spaces, a gourmet kitchen, and a luxurious primary suite with a private balcony, fireplace, and cathedral ceilings. A finished lower level offers additional living space, while the expansive deck and lush backyard create the perfect setting for outdoor entertaining. The huge garage provides extra space beyond two cars, ideal for a home gym, workshop, or additional storage. With easy access to shopping, dining, and major highways, this home is a rare find in an unbeatable location.
Last Agent to Sell the Property
Higgins Group Real Estate License #RES.0798108 Listed on: 02/11/2025

Home Details
Home Type
- Single Family
Est. Annual Taxes
- $11,225
Year Built
- Built in 1963
Lot Details
- 0.56 Acre Lot
- Stone Wall
- Garden
- Property is zoned A2
Home Design
- Raised Ranch Architecture
- Block Foundation
- Frame Construction
- Asphalt Shingled Roof
- Wood Siding
- Shingle Siding
Interior Spaces
- 2 Fireplaces
- Awning
Kitchen
- Oven or Range
- Cooktop
- Microwave
- Dishwasher
Bedrooms and Bathrooms
- 4 Bedrooms
- 3 Full Bathrooms
Laundry
- Laundry on lower level
- Dryer
- Washer
Attic
- Storage In Attic
- Pull Down Stairs to Attic
- Unfinished Attic
Finished Basement
- Heated Basement
- Walk-Out Basement
- Basement Fills Entire Space Under The House
- Interior Basement Entry
- Garage Access
Parking
- 2 Car Garage
- Parking Deck
Outdoor Features
- Deck
- Porch
Location
- Property is near public transit
Schools
- Cranbury Elementary School
- West Rocks Middle School
- Norwalk High School
Utilities
- Central Air
- Hot Water Heating System
- Heating System Uses Oil
- Heating System Uses Oil Above Ground
- Hot Water Circulator
- Oil Water Heater
Community Details
- Public Transportation
Listing and Financial Details
- Assessor Parcel Number 242508
Ownership History
Purchase Details
Home Financials for this Owner
Home Financials are based on the most recent Mortgage that was taken out on this home.Similar Homes in Norwalk, CT
Home Values in the Area
Average Home Value in this Area
Purchase History
| Date | Type | Sale Price | Title Company |
|---|---|---|---|
| Warranty Deed | $485,000 | -- | |
| Warranty Deed | $485,000 | -- |
Mortgage History
| Date | Status | Loan Amount | Loan Type |
|---|---|---|---|
| Open | $436,900 | Balloon | |
| Closed | $436,500 | Purchase Money Mortgage | |
| Previous Owner | $175,000 | No Value Available | |
| Previous Owner | $203,000 | No Value Available | |
| Previous Owner | $170,000 | No Value Available |
Property History
| Date | Event | Price | Change | Sq Ft Price |
|---|---|---|---|---|
| 05/27/2025 05/27/25 | Sold | $900,000 | +12.6% | $259 / Sq Ft |
| 02/28/2025 02/28/25 | Pending | -- | -- | -- |
| 02/14/2025 02/14/25 | For Sale | $799,000 | +64.7% | $230 / Sq Ft |
| 08/29/2019 08/29/19 | Sold | $485,000 | 0.0% | $197 / Sq Ft |
| 07/10/2019 07/10/19 | Pending | -- | -- | -- |
| 05/20/2019 05/20/19 | For Sale | $485,000 | -- | $197 / Sq Ft |
Tax History Compared to Growth
Tax History
| Year | Tax Paid | Tax Assessment Tax Assessment Total Assessment is a certain percentage of the fair market value that is determined by local assessors to be the total taxable value of land and additions on the property. | Land | Improvement |
|---|---|---|---|---|
| 2025 | $11,394 | $475,810 | $221,950 | $253,860 |
| 2024 | $11,225 | $475,810 | $221,950 | $253,860 |
| 2023 | $9,973 | $396,370 | $169,540 | $226,830 |
| 2022 | $9,787 | $396,370 | $169,540 | $226,830 |
| 2021 | $9,533 | $396,370 | $169,540 | $226,830 |
| 2020 | $9,528 | $396,370 | $169,540 | $226,830 |
| 2019 | $9,261 | $396,370 | $169,540 | $226,830 |
| 2018 | $9,454 | $354,600 | $175,830 | $178,770 |
| 2017 | $9,130 | $354,600 | $175,830 | $178,770 |
| 2016 | $9,109 | $357,230 | $175,830 | $181,400 |
| 2015 | $9,017 | $354,600 | $175,830 | $178,770 |
| 2014 | $8,900 | $354,600 | $175,830 | $178,770 |
Agents Affiliated with this Home
-
Benjamin Howell

Seller's Agent in 2025
Benjamin Howell
Higgins Group Real Estate
(917) 837-9328
2 in this area
91 Total Sales
-
Xanthoula Ananiadis

Buyer's Agent in 2025
Xanthoula Ananiadis
Coldwell Banker Realty
(203) 524-1825
2 in this area
63 Total Sales
-
Donna Nagy-burzynski

Seller's Agent in 2019
Donna Nagy-burzynski
Coldwell Banker Realty
(203) 984-4476
2 in this area
27 Total Sales
Map
Source: SmartMLS
MLS Number: 24073835
APN: NORW-000005-000023-000342
- 134 E Rocks Rd
- 24 Allen Rd
- 5 Crocus Ln
- 8 Caddy Rd
- 9 Allen Ct
- 56 Noahs Lane Extension
- 71 Aiken St Unit F5
- 71 Aiken St Unit M3
- 71 Aiken St Unit N7
- 19 Murray St
- 136 Newtown Ave Unit 13
- 14 Linden Heights
- 17 Linden St
- 6 Shadow Ln
- 6 Silent Grove Ct
- 152 Partrick Ave
- 53 Sunrise Hill Rd
- 50 Aiken St Unit 425
- 50 Aiken St Unit 263
- 1 Linden St Unit A11
