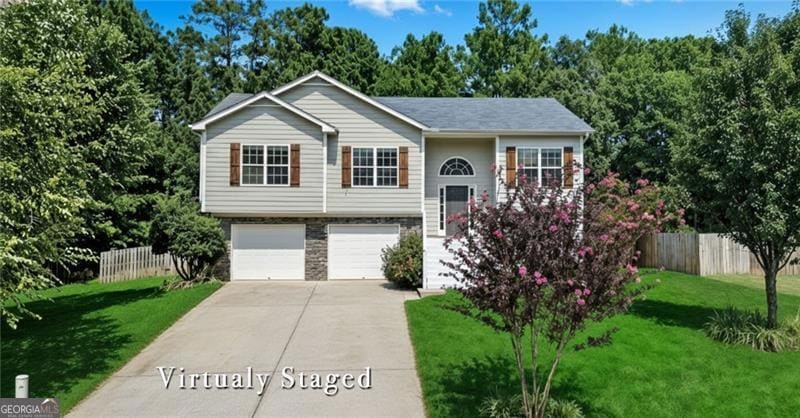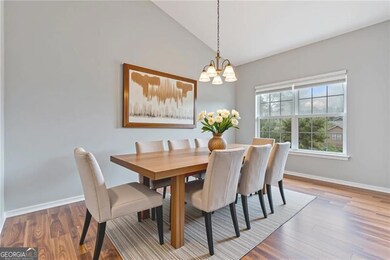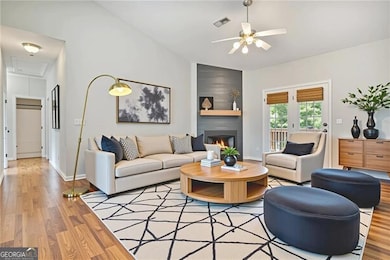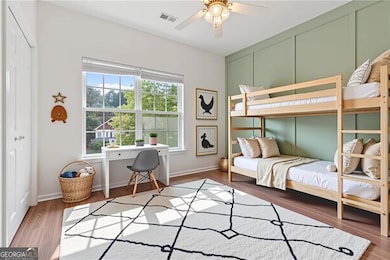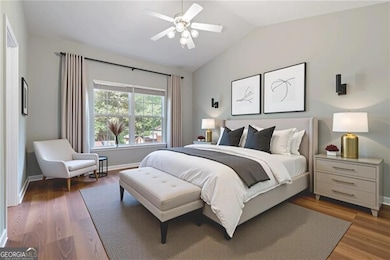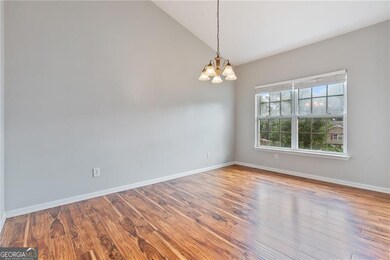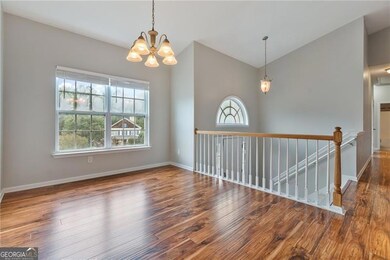Estimated payment $2,095/month
Highlights
- Deck
- Wood Flooring
- Solid Surface Countertops
- Vaulted Ceiling
- Main Floor Primary Bedroom
- No HOA
About This Home
WELCOME HOME! Are you looking for a LEASE PURCHASE OR RENT TO OWN then this one is for you seller is open to both! CUL DE SAC LIVING! This one checks all the boxes with open floor plan, tons of natural light, and hardwood floors throughout! Kitchen features stainless steel appliances, granite countertops, and newer cabinets! Living room has TALL ceilings, shiplapped updated fireplace, and door out to deck overlooking backyard! Master bedroom on main is oversized, vaulted ceiling, and master bathroom suite with separate tub and walk in shower! Other two greatly sized bedrooms with hallway bathroom on the main floor! Basement is fully finished with flex space perfect for a game room, TV room, workout space, and bedroom/full bathroom as well! Two car garage with storage space and tankless water heater! Backyard features big deck overlooking grassy flat fenced in backyard perfect for kids pets or a big garden! In COVETED Alto Elementary, Coosa Middle, and Costa High school!
Home Details
Home Type
- Single Family
Est. Annual Taxes
- $3,918
Year Built
- Built in 2004
Lot Details
- 0.5 Acre Lot
Parking
- 2 Car Garage
Interior Spaces
- 2,293 Sq Ft Home
- 2-Story Property
- Vaulted Ceiling
- Family Room with Fireplace
Kitchen
- Microwave
- Dishwasher
- Solid Surface Countertops
Flooring
- Wood
- Carpet
Bedrooms and Bathrooms
- 4 Bedrooms | 3 Main Level Bedrooms
- Primary Bedroom on Main
Finished Basement
- Basement Fills Entire Space Under The House
- Finished Basement Bathroom
Outdoor Features
- Deck
- Shed
Schools
- Alto Park Elementary School
- Coosa Middle School
- Coosa High School
Utilities
- Central Heating and Cooling System
- Underground Utilities
Community Details
Overview
- No Home Owners Association
- Highlands Unit 1, 2 Subdivision
Amenities
- Laundry Facilities
Map
Home Values in the Area
Average Home Value in this Area
Tax History
| Year | Tax Paid | Tax Assessment Tax Assessment Total Assessment is a certain percentage of the fair market value that is determined by local assessors to be the total taxable value of land and additions on the property. | Land | Improvement |
|---|---|---|---|---|
| 2024 | $4,220 | $136,956 | $11,552 | $125,404 |
| 2023 | $3,918 | $132,814 | $11,552 | $121,262 |
| 2022 | $3,048 | $102,728 | $11,000 | $91,728 |
| 2021 | $2,409 | $79,820 | $11,000 | $68,820 |
| 2020 | $2,314 | $76,018 | $11,000 | $65,018 |
| 2019 | $2,166 | $72,108 | $11,000 | $61,108 |
| 2018 | $2,050 | $68,130 | $11,000 | $57,130 |
| 2017 | $1,927 | $63,929 | $11,000 | $52,929 |
| 2016 | $1,911 | $62,640 | $11,000 | $51,640 |
| 2015 | $1,753 | $63,240 | $11,000 | $52,240 |
| 2014 | $1,753 | $63,800 | $11,000 | $52,800 |
Property History
| Date | Event | Price | List to Sale | Price per Sq Ft | Prior Sale |
|---|---|---|---|---|---|
| 11/11/2025 11/11/25 | Price Changed | $334,900 | -1.5% | $146 / Sq Ft | |
| 10/17/2025 10/17/25 | For Sale | $339,900 | 0.0% | $148 / Sq Ft | |
| 08/13/2025 08/13/25 | For Rent | $2,550 | +2.0% | -- | |
| 07/30/2024 07/30/24 | Rented | $2,500 | 0.0% | -- | |
| 07/24/2024 07/24/24 | Under Contract | -- | -- | -- | |
| 06/29/2024 06/29/24 | For Rent | $2,500 | 0.0% | -- | |
| 09/15/2022 09/15/22 | Sold | $315,000 | 0.0% | $137 / Sq Ft | View Prior Sale |
| 08/23/2022 08/23/22 | Pending | -- | -- | -- | |
| 08/17/2022 08/17/22 | For Sale | $315,000 | -- | $137 / Sq Ft |
Purchase History
| Date | Type | Sale Price | Title Company |
|---|---|---|---|
| Warranty Deed | $315,000 | -- | |
| Warranty Deed | $146,900 | -- | |
| Deed | -- | -- | |
| Deed | -- | -- | |
| Deed | -- | -- | |
| Deed | -- | -- | |
| Deed | -- | -- | |
| Survivorship Deed | $143,900 | -- | |
| Warranty Deed | $22,300 | -- | |
| Deed | -- | -- |
Mortgage History
| Date | Status | Loan Amount | Loan Type |
|---|---|---|---|
| Open | $309,294 | FHA | |
| Previous Owner | $143,175 | FHA |
Source: Georgia MLS
MLS Number: 10626731
APN: F14Z-004F-F
- 3 SW Highlander Trail SW
- 0 Barker Rd SW Unit LotWP001
- 876 Barker Rd SW
- 973 Barker Rd SW
- 0 Ausburn Rd SW Unit 10611100
- 26 Red Fox Dr SW
- 5 Red Fox Dr SW
- 775 Mays Bridge Rd SW
- 89 Barker Rd SW
- 86 N Avery Rd NW
- 83 Manning Lake Rd SW
- 458 Kraftsman Rd SW
- 3428 Horseleg Creek Rd SW
- 8 Kayla Dr NW
- 87 Northside Dr NW
- 0 Mt Alto Rd Sw Lot Unit WP001
- 3241 Horseleg Creek Rd SW
- 18 Lee St NW
- 31 Bentley Ln SW
- 458 Woods Rd NW
- 99 Windwood Way NW
- 8 Westridge Cir SW
- 6 Westlyn Dr SW
- 34 Lyons Dr NW Unit A
- 109 Larkspur Ln SW
- 10 Burnett Ferry Rd SW
- 10 Burnett Ferry Rd SW Unit FL1-ID1345541P
- 122 Malone Dr NW
- 122 Malone Dr NW Unit FL1-ID1345543P
- 1 Silverbell Ln
- 240 Park Rd SW Unit C
- 105 Asbury Dr
- 1506 Old Cave Spring Rd SW
- 1349 Redmond Cir NW
- 600 Redmond Rd NW
- 100 Woodrow Wilson Way NW
- 222 Eden Valley Rd SE
- 1005 N 2nd Ave NW Unit 32
- 1005 N 2nd Ave NW
