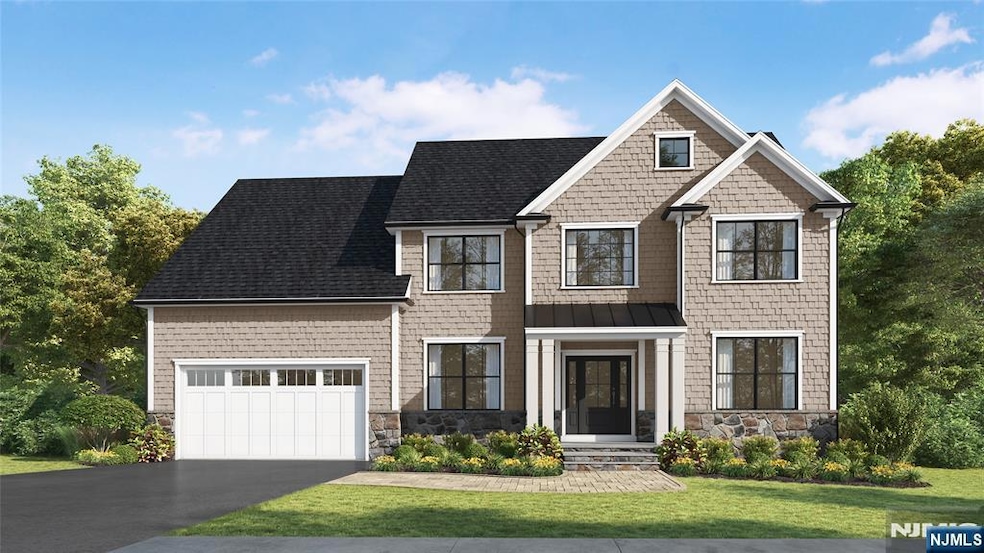14 Burnet Hill Rd Livingston, NJ 07039
Estimated payment $10,472/month
Highlights
- New Construction
- Mud Room
- En-Suite Primary Bedroom
- Livingston Sr High School Rated A+
- Laundry Room
- Central Air
About This Home
LUXURY NEW CONSTRUCTION - BURNETT HILL, LIVINGSTON, NJ. Experience sophisticated living in this exceptional three-level new construction located in the highly sought-after Burnett Hill neighborhood of Livingston. This impressive 6-bedroom, 6.5-bath residence offers expansive finished living space, thoughtful design, and premium craftsmanship throughout.The main level welcomes you with an open, sun-filled foyer leading into a spacious dining area, beautifully designed chef's kitchen, mudroom, laundry room, and an elegant great room ideal for entertaining. A private study/bedroom with a full bath and a separate powder room complete the first floor, providing versatility for guests or home office use.The second level features four generously sized bedrooms, each with its own en-suite bath. The luxurious primary suite offers a serene retreat with exceptional space, walk-in closets, and a spa-inspired bathroom.The finished lower level is truly remarkable designed with a large recreation room, a private gym, and an additional bedroom with a full bath, creating the perfect space for extended living, wellness, and entertainment.This home provides an extraordinary amount of space for today's lifestyle needs, and there is still time to meet with the builder to personalize select finishes.Renderings, floor plans, and images are for illustration purposes only. Builder reserves the right to make changes.
Home Details
Home Type
- Single Family
Est. Annual Taxes
- $11,591
Lot Details
- 8,080 Sq Ft Lot
- Rectangular Lot
Parking
- 2 Car Garage
Home Design
- New Construction
Interior Spaces
- Gas Fireplace
- Mud Room
- Laundry Room
- Finished Basement
Bedrooms and Bathrooms
- 6 Bedrooms
- En-Suite Primary Bedroom
Utilities
- Central Air
- Heating System Uses Natural Gas
Listing and Financial Details
- Legal Lot and Block 4 / 5602
Map
Home Values in the Area
Average Home Value in this Area
Tax History
| Year | Tax Paid | Tax Assessment Tax Assessment Total Assessment is a certain percentage of the fair market value that is determined by local assessors to be the total taxable value of land and additions on the property. | Land | Improvement |
|---|---|---|---|---|
| 2025 | $11,241 | $473,900 | $282,700 | $191,200 |
| 2024 | $11,241 | $473,900 | $282,700 | $191,200 |
| 2022 | $11,056 | $473,900 | $282,700 | $191,200 |
| 2021 | $10,966 | $473,900 | $282,700 | $191,200 |
| 2020 | $10,762 | $473,900 | $282,700 | $191,200 |
| 2019 | $10,506 | $401,600 | $275,800 | $125,800 |
| 2018 | $10,365 | $401,600 | $275,800 | $125,800 |
| 2017 | $10,229 | $401,600 | $275,800 | $125,800 |
| 2016 | $10,040 | $401,600 | $275,800 | $125,800 |
| 2015 | $9,891 | $401,600 | $275,800 | $125,800 |
| 2014 | $9,570 | $401,600 | $275,800 | $125,800 |
Property History
| Date | Event | Price | List to Sale | Price per Sq Ft |
|---|---|---|---|---|
| 11/21/2025 11/21/25 | Price Changed | $1,800,000 | -90.0% | $462 / Sq Ft |
| 11/20/2025 11/20/25 | For Sale | $18,000,000 | +2017.6% | $4,615 / Sq Ft |
| 09/19/2025 09/19/25 | For Sale | $850,000 | -- | -- |
Purchase History
| Date | Type | Sale Price | Title Company |
|---|---|---|---|
| Deed | $700,000 | None Listed On Document | |
| Interfamily Deed Transfer | -- | Ace Title Agency Llc | |
| Deed | $239,000 | -- |
Mortgage History
| Date | Status | Loan Amount | Loan Type |
|---|---|---|---|
| Previous Owner | $250,000 | Purchase Money Mortgage | |
| Previous Owner | $191,200 | No Value Available |
Source: New Jersey MLS
MLS Number: 25041333
APN: 10-05602-0000-00004
- 1000 Murray Ct
- 134 Hillside Ave
- 9 Spalding Dr
- 34 Midway Dr
- 43 Amherst Place
- 545 S Livingston Ave
- 236 W Mount Pleasant Ave Unit 1
- 1 Briggs Cir
- 192 W Mount Pleasant Ave Unit 1
- 100 Eisenhower Pkwy Unit 358
- 26 Blackstone Dr
- 2101 Latham Ct
- 6 Gable Walk
- 621 Binghampton Ln Unit 26621
- 129 Turlington Ct
- 618 Kensington Ln Unit 618
- 100 Eisenhower Pkwy
- 701 Regal Blvd
- 156 E Cedar St
- 64 Glendale Ave

