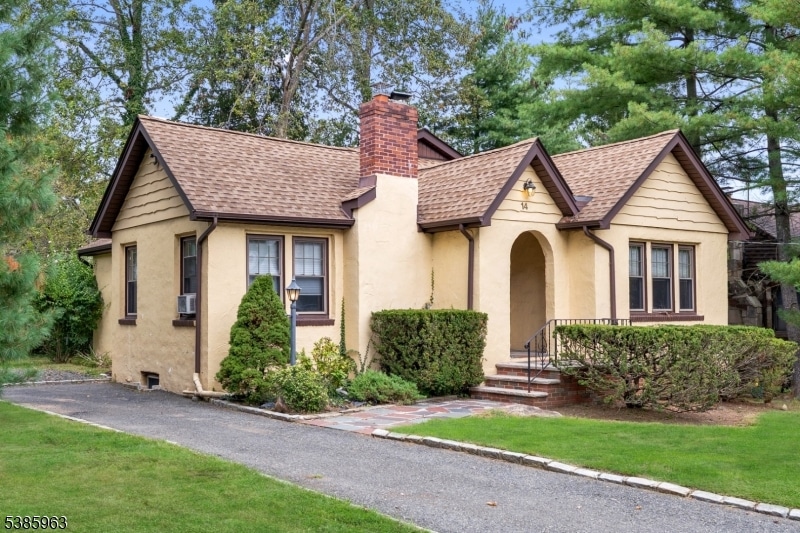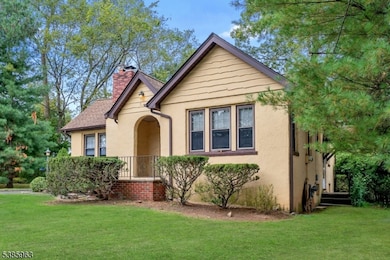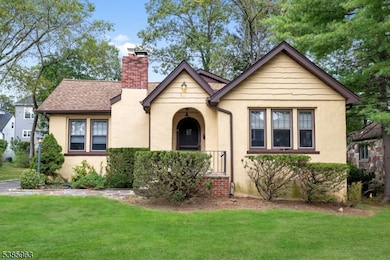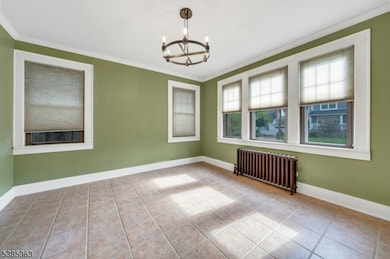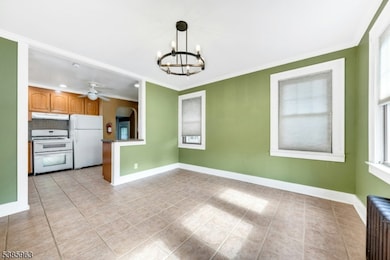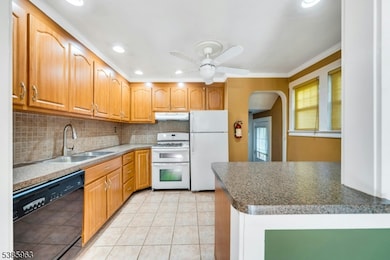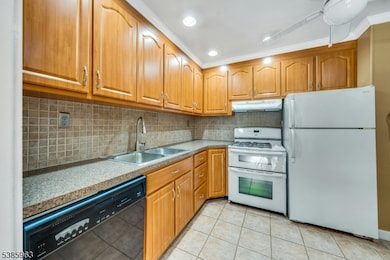14 Burnet Hill Rd Livingston, NJ 07039
Estimated payment $5,455/month
Highlights
- Ranch Style House
- Wood Flooring
- 1 Car Detached Garage
- Livingston Sr High School Rated A+
- Formal Dining Room
- Entrance Foyer
About This Home
Adorable and inviting, this home is located in Livingston's desirable Burnet Hill section close to top-rated schools, beautiful parks, recreation facilities, shopping, and NYC transportation. The level lot offers plenty of space to create your own outdoor oasis, perfect for entertaining, play, or simply relaxing.Step inside through the welcoming foyer and into a spacious living room with a cozy wood-burning fireplace and gleaming hardwood floors. The floor plan flows effortlessly into the comfortable kitchen and generous dining area, making gatherings a joy. An updated main bathroom adds modern convenience, completing this home's blend of style and functionality.
Listing Agent
COLDWELL BANKER REALTY Brokerage Phone: 973-418-3516 Listed on: 09/19/2025

Home Details
Home Type
- Single Family
Est. Annual Taxes
- $11,591
Year Built
- Built in 1930
Lot Details
- 8,276 Sq Ft Lot
Parking
- 1 Car Detached Garage
- Private Driveway
Home Design
- Ranch Style House
- Brick Exterior Construction
- Tile
Interior Spaces
- Entrance Foyer
- Family Room
- Living Room with Fireplace
- Formal Dining Room
- Storage Room
- Utility Room
- Wood Flooring
- Partially Finished Basement
- Basement Fills Entire Space Under The House
- Carbon Monoxide Detectors
Kitchen
- Gas Oven or Range
- Dishwasher
Bedrooms and Bathrooms
- 2 Bedrooms
Utilities
- Radiator
- Standard Electricity
- Electric Water Heater
Listing and Financial Details
- Assessor Parcel Number 1610-05602-0000-00004-0000-
Map
Home Values in the Area
Average Home Value in this Area
Tax History
| Year | Tax Paid | Tax Assessment Tax Assessment Total Assessment is a certain percentage of the fair market value that is determined by local assessors to be the total taxable value of land and additions on the property. | Land | Improvement |
|---|---|---|---|---|
| 2025 | $11,241 | $473,900 | $282,700 | $191,200 |
| 2024 | $11,241 | $473,900 | $282,700 | $191,200 |
| 2022 | $11,056 | $473,900 | $282,700 | $191,200 |
| 2021 | $10,966 | $473,900 | $282,700 | $191,200 |
| 2020 | $10,762 | $473,900 | $282,700 | $191,200 |
| 2019 | $10,506 | $401,600 | $275,800 | $125,800 |
| 2018 | $10,365 | $401,600 | $275,800 | $125,800 |
| 2017 | $10,229 | $401,600 | $275,800 | $125,800 |
| 2016 | $10,040 | $401,600 | $275,800 | $125,800 |
| 2015 | $9,891 | $401,600 | $275,800 | $125,800 |
| 2014 | $9,570 | $401,600 | $275,800 | $125,800 |
Property History
| Date | Event | Price | List to Sale | Price per Sq Ft |
|---|---|---|---|---|
| 11/21/2025 11/21/25 | Price Changed | $1,800,000 | -90.0% | $462 / Sq Ft |
| 11/20/2025 11/20/25 | For Sale | $18,000,000 | +2017.6% | $4,615 / Sq Ft |
| 09/19/2025 09/19/25 | For Sale | $850,000 | -- | -- |
Purchase History
| Date | Type | Sale Price | Title Company |
|---|---|---|---|
| Deed | $700,000 | None Listed On Document | |
| Interfamily Deed Transfer | -- | Ace Title Agency Llc | |
| Deed | $239,000 | -- |
Mortgage History
| Date | Status | Loan Amount | Loan Type |
|---|---|---|---|
| Previous Owner | $250,000 | Purchase Money Mortgage | |
| Previous Owner | $191,200 | No Value Available |
Source: Garden State MLS
MLS Number: 3988043
APN: 10-05602-0000-00004
- 1000 Murray Ct
- 134 Hillside Ave
- 9 Spalding Dr
- 34 Midway Dr
- 43 Amherst Place
- 545 S Livingston Ave
- 236 W Mount Pleasant Ave Unit 1
- 1 Briggs Cir
- 192 W Mount Pleasant Ave Unit 1
- 100 Eisenhower Pkwy Unit 358
- 26 Blackstone Dr
- 2101 Latham Ct
- 6 Gable Walk
- 621 Binghampton Ln Unit 26621
- 129 Turlington Ct
- 618 Kensington Ln Unit 618
- 100 Eisenhower Pkwy
- 701 Regal Blvd
- 156 E Cedar St
- 64 Glendale Ave
