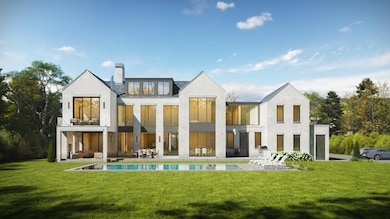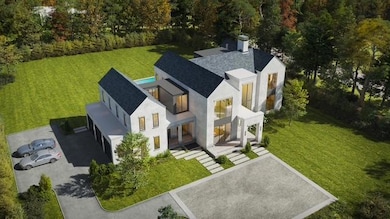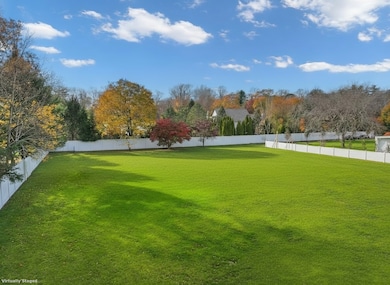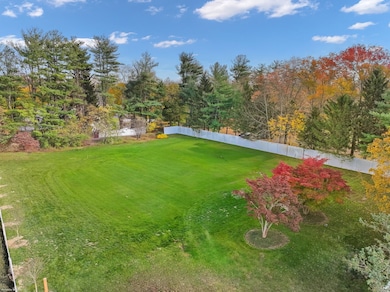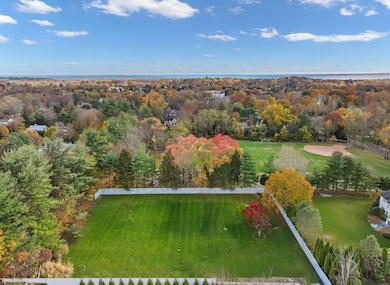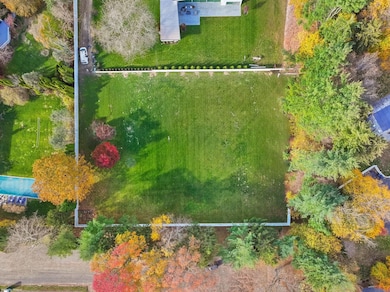14 Burr School Rd Westport, CT 06880
Staples NeighborhoodEstimated payment $36,636/month
Highlights
- Steam Room
- Public Water Access
- Open Floorplan
- Long Lots School Rated A+
- Heated In Ground Pool
- Colonial Architecture
About This Home
RARE OPPORTUNITY TO CUSTOMIZE NEW CONSTRUCTION BY COASTAL LUXURY HOMES. PLANS APPROVED AND PERMITS IN PLACE. CONSTRUCTION CAN BEGIN IMMEDIATELY, SAVE 6+ MOS ON NEW BUILD TIMELINE. This ultra luxury modern residence features stucco exterior, DaVinci Boral roof, and expansive windows up to 10ft high. Main level includes a luxe chef's kitchen w/ breakfast room opening to the great room with beautiful natural light, leading to a walk-out terrace for seamless indoor/outdoor entertaining. This floor also includes dining room, modern bar/living room for entertaining, office, and mudroom servicing both pool and garage. A showstopping plaster staircase leads upstairs to a massive primary suite with vaulted ceilings, private balcony with glass railings, built-in coffee bar, and dual walk-in closets. 4 generously proportioned secondary BRs all include en-suite full bath and walk-in closets. The finished third floor bonus room maximizes flexible space. A finished lower level offers extensive amenities including a spacious mirrored gym, built-in sauna, media/recreation room, secondary laundry, walk-out access, plus the home's 6th BR with ensuite bath. Outdoors, an expansive flat yard includes a gunite pool with built-in spa and Newport granite surround, built in grill, and a covered outdoor lounge space with a fireplace. Driveway and gravel motor court offer ample parking. INCREDIBLY LOCATED central to town, schools, train, shopping, and beaches. An unbeatable Westport locale!
Listing Agent
The Riverside Realty Group Brokerage Phone: (203) 216-2515 License #RES.0827545 Listed on: 11/14/2025
Co-Listing Agent
The Riverside Realty Group Brokerage Phone: (203) 216-2515 License #REB.0792879
Home Details
Home Type
- Single Family
Year Built
- 2026
Lot Details
- 1 Acre Lot
- Sprinkler System
Home Design
- Home to be built
- Colonial Architecture
- Modern Architecture
- Concrete Foundation
- Frame Construction
- Stucco Exterior
Interior Spaces
- Open Floorplan
- Vaulted Ceiling
- 4 Fireplaces
- Thermal Windows
- Mud Room
- Entrance Foyer
- Steam Room
- Sauna
- Home Gym
- Finished Basement
- Basement Fills Entire Space Under The House
- Home Security System
Kitchen
- Built-In Oven
- Gas Cooktop
- Range Hood
- Microwave
- Dishwasher
Bedrooms and Bathrooms
- 6 Bedrooms
Laundry
- Laundry Room
- Laundry on upper level
Attic
- Walkup Attic
- Finished Attic
Parking
- 3 Car Garage
- Automatic Garage Door Opener
- Driveway
Eco-Friendly Details
- Energy-Efficient Insulation
Pool
- Heated In Ground Pool
- Spa
- Gunite Pool
Outdoor Features
- Public Water Access
- Covered Deck
- Patio
- Terrace
- Exterior Lighting
- Rain Gutters
Location
- Property is near shops
- Property is near a golf course
Schools
- Long Lots Elementary School
- Bedford Middle School
- Staples High School
Utilities
- Zoned Heating and Cooling
- Heating System Uses Natural Gas
- Hydro-Air Heating System
- Programmable Thermostat
- Underground Utilities
- Power Generator
- Cable TV Available
Map
Home Values in the Area
Average Home Value in this Area
Tax History
| Year | Tax Paid | Tax Assessment Tax Assessment Total Assessment is a certain percentage of the fair market value that is determined by local assessors to be the total taxable value of land and additions on the property. | Land | Improvement |
|---|---|---|---|---|
| 2025 | $10,497 | $556,600 | $428,400 | $128,200 |
| 2024 | $10,364 | $556,600 | $428,400 | $128,200 |
| 2023 | $10,214 | $556,600 | $428,400 | $128,200 |
| 2022 | $10,058 | $556,600 | $428,400 | $128,200 |
| 2021 | $8,522 | $556,600 | $428,400 | $128,200 |
| 2020 | $8,358 | $598,200 | $452,200 | $146,000 |
| 2019 | $10,086 | $598,200 | $452,200 | $146,000 |
| 2018 | $10,086 | $598,200 | $452,200 | $146,000 |
| 2017 | $8,053 | $598,200 | $452,200 | $146,000 |
| 2016 | $10,086 | $598,200 | $452,200 | $146,000 |
| 2015 | $9,141 | $505,300 | $373,700 | $131,600 |
| 2014 | $9,065 | $505,300 | $373,700 | $131,600 |
Property History
| Date | Event | Price | List to Sale | Price per Sq Ft |
|---|---|---|---|---|
| 11/14/2025 11/14/25 | For Sale | $6,785,000 | -- | $860 / Sq Ft |
Purchase History
| Date | Type | Sale Price | Title Company |
|---|---|---|---|
| Warranty Deed | $1,625,000 | None Available | |
| Warranty Deed | $1,625,000 | None Available |
Mortgage History
| Date | Status | Loan Amount | Loan Type |
|---|---|---|---|
| Open | $1,137,500 | Purchase Money Mortgage | |
| Closed | $1,137,500 | Purchase Money Mortgage |
Source: SmartMLS
MLS Number: 24138465
APN: WPOR-000010F-000000-000070
- 16 Burr School Rd
- 9 Burr Farms Rd
- 4 Burr Farms Rd
- 7 Morningside Ln
- 13 Terhune Dr
- 20 Morningside Dr S
- 26 Morningside Dr S
- 22 Morningside Dr S
- 116 Roseville Rd
- 118 Roseville Rd
- 785 Post Rd E Unit 301
- 785 Post Rd E Unit 303
- 785 Post Rd E Unit 302
- 785 Post Rd E Unit 201
- 785 Post Rd E Unit 304
- 785 Post Rd E Unit 102
- 785 Post Rd E Unit 104
- 40 Maple Ave N
- 32 Webb Rd
- 2 Webb Rd
- 41 Burr Farms Rd
- 1177 Post Rd E
- 504 Harvest Commons Unit 504
- 15 W Parish Rd
- 44 Roseville Rd
- 793 Post Rd E
- 31 Hillandale Rd
- 46 Old Rd
- 59 Crescent Rd
- 135 Regents Park
- 1480 Post Rd E
- 10 Peaceful Ln
- 9 Crescent Park Rd
- 3 George St
- 6 Summer Hill Rd
- 17 Turkey Hill Cir
- 4 Whitney St
- 99 Sturges Hwy
- 301 Post Rd E Unit 8
- 301 Post Rd E Unit 18

