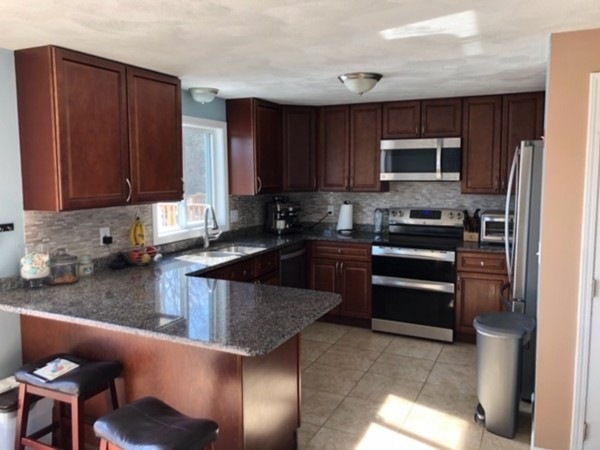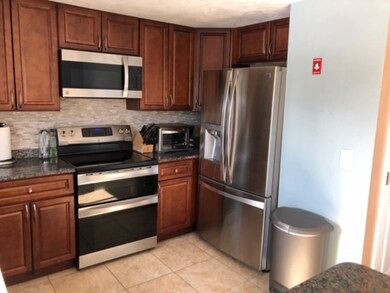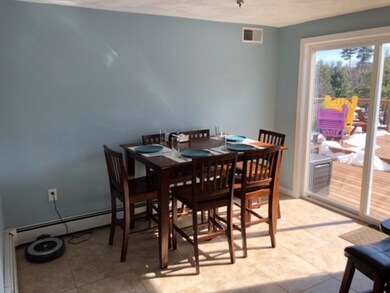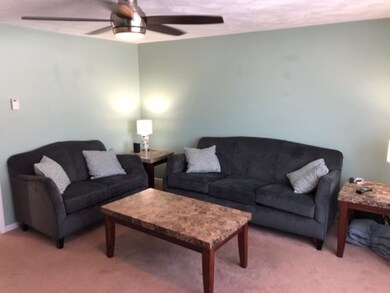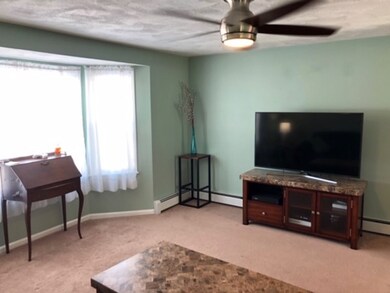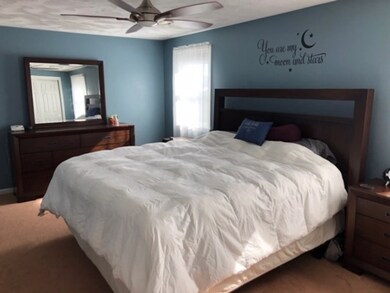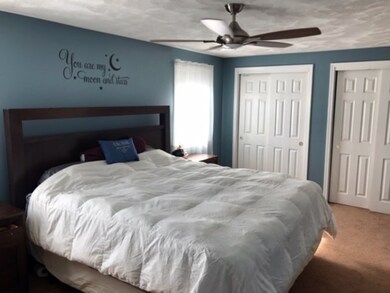
14 Button Dr Unit A Londonderry, NH 03053
About This Home
As of March 2019Why pay condo fees? This condex has you covered. A recently renovated open kitchen with new appliances make a beautiful gathering area for friends and family. The granite countertop and stone backsplash complement this kitchens finished look. The bathrooms are also fresh with new sinks, faucets, & granite. All 3 massive bedrooms are located on the second floor, each with with dual closets for your growing family. The finished basement can easily be converted to a 4th bedroom or used as is for an office or mancave. A walk up attic and separate basement room means you have more storage than you could ever need. The 1 car garage is also finished with a high ceiling and automatic door opener. Don't forget the new central air conditioning system recently installed in 2015. The backyard features a multi level 22' x 22" big deck. Also in the backyard is a new ground level paver patio. Set up a fire pit and watch the stars go by from your open backyard.
Last Buyer's Agent
Marge Badois
Keller Williams Realty - Londonderry
Property Details
Home Type
- Condominium
Est. Annual Taxes
- $5,830
Year Built
- Built in 1987
Parking
- 1 Car Garage
Kitchen
- Range
- Microwave
- Dishwasher
Flooring
- Wall to Wall Carpet
- Laminate
- Tile
Utilities
- Central Air
- Hot Water Baseboard Heater
- Heating System Uses Oil
- Oil Water Heater
- Private Sewer
Additional Features
- Basement
Ownership History
Purchase Details
Home Financials for this Owner
Home Financials are based on the most recent Mortgage that was taken out on this home.Purchase Details
Home Financials for this Owner
Home Financials are based on the most recent Mortgage that was taken out on this home.Purchase Details
Home Financials for this Owner
Home Financials are based on the most recent Mortgage that was taken out on this home.Purchase Details
Similar Home in Londonderry, NH
Home Values in the Area
Average Home Value in this Area
Purchase History
| Date | Type | Sale Price | Title Company |
|---|---|---|---|
| Warranty Deed | $256,533 | -- | |
| Warranty Deed | $220,500 | -- | |
| Warranty Deed | $135,500 | -- | |
| Foreclosure Deed | $144,900 | -- |
Mortgage History
| Date | Status | Loan Amount | Loan Type |
|---|---|---|---|
| Open | $244,000 | Stand Alone Refi Refinance Of Original Loan | |
| Closed | $248,000 | Stand Alone Refi Refinance Of Original Loan | |
| Closed | $248,805 | Purchase Money Mortgage | |
| Previous Owner | $172,400 | Purchase Money Mortgage | |
| Previous Owner | $149,787 | Stand Alone Refi Refinance Of Original Loan | |
| Previous Owner | $160,000 | Unknown | |
| Previous Owner | $199,000 | Unknown |
Property History
| Date | Event | Price | Change | Sq Ft Price |
|---|---|---|---|---|
| 03/27/2019 03/27/19 | Sold | $256,500 | +6.9% | $131 / Sq Ft |
| 02/26/2019 02/26/19 | Pending | -- | -- | -- |
| 02/22/2019 02/22/19 | For Sale | $240,000 | +77.1% | $123 / Sq Ft |
| 11/03/2014 11/03/14 | Sold | $135,500 | +2.2% | $60 / Sq Ft |
| 10/15/2014 10/15/14 | Pending | -- | -- | -- |
| 10/07/2014 10/07/14 | For Sale | $132,600 | -- | $59 / Sq Ft |
Tax History Compared to Growth
Tax History
| Year | Tax Paid | Tax Assessment Tax Assessment Total Assessment is a certain percentage of the fair market value that is determined by local assessors to be the total taxable value of land and additions on the property. | Land | Improvement |
|---|---|---|---|---|
| 2024 | $5,830 | $361,200 | $0 | $361,200 |
| 2023 | $5,653 | $361,200 | $0 | $361,200 |
| 2022 | $5,396 | $292,000 | $0 | $292,000 |
| 2021 | $5,367 | $292,000 | $0 | $292,000 |
| 2020 | $4,981 | $247,700 | $104,700 | $143,000 |
| 2019 | $4,803 | $247,700 | $104,700 | $143,000 |
| 2018 | $4,384 | $201,100 | $86,700 | $114,400 |
| 2017 | $4,346 | $201,100 | $86,700 | $114,400 |
| 2016 | $4,324 | $201,100 | $86,700 | $114,400 |
| 2015 | $4,278 | $203,500 | $86,700 | $116,800 |
| 2014 | $4,292 | $203,500 | $86,700 | $116,800 |
| 2011 | -- | $223,200 | $86,700 | $136,500 |
Agents Affiliated with this Home
-

Seller's Agent in 2019
Mark Oswald
RE/MAX
(603) 867-5800
33 in this area
56 Total Sales
-
M
Buyer's Agent in 2019
Marge Badois
Keller Williams Realty - Londonderry
-

Seller's Agent in 2014
Amy Spring
Amy Spring Realty, LLC
(978) 374-1248
6 Total Sales
-

Buyer's Agent in 2014
Kelle O'Keefe
Keller Williams Realty North Central
(603) 831-1087
178 Total Sales
Map
Source: MLS Property Information Network (MLS PIN)
MLS Number: 72455984
APN: LOND-000007-000000-000132C-000024A
- 5 Elise Ave Unit Lot 94
- 124 Capitol Hill Dr
- 49 Boulder Dr
- 74 Boulder Dr Unit 74
- 9 Nevins Dr
- 17 Midridge Cir
- 111 Winterwood Dr
- 38 Winterwood Dr
- 152 Winterwood Dr
- 65 Forest St
- 3 Elise Ave Unit 95
- 14 Elise Ave Unit 7
- 12 Elise Ave Unit 6
- 6 Elise Ave Unit Lot 6
- 9 Elise Ave Unit Lot 92
- 1 Lily Ln
- 7 Elise Ave Unit Lot 93
- 10 Elise Ave Unit Lot 5
- 5 Rocco Dr Unit L
- 359 Winding Pond Rd Unit 359
