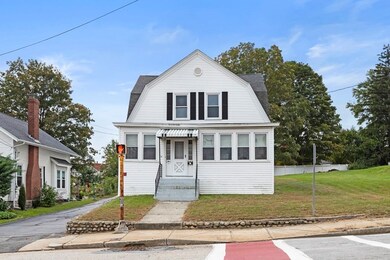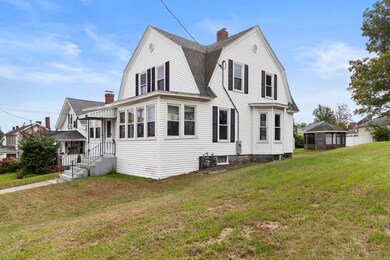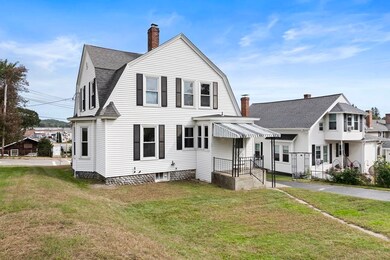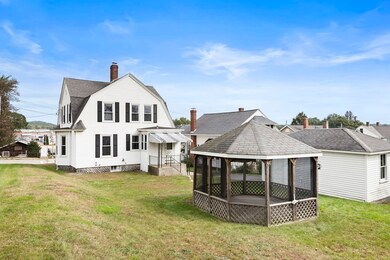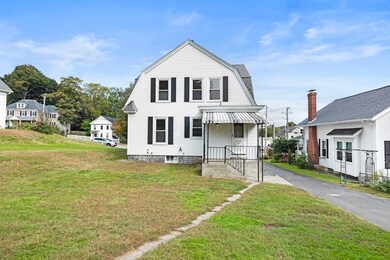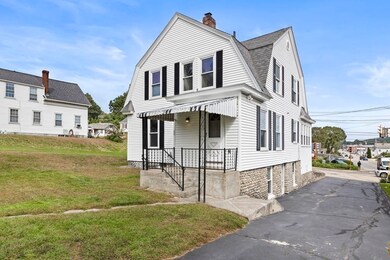
14 Canal St Millbury, MA 01527
Downtown Millbury NeighborhoodHighlights
- Custom Closet System
- Property is near public transit
- Bonus Room
- Colonial Architecture
- Plywood Flooring
- No HOA
About This Home
As of November 2023ESTATE SALE! Being Sold AS-IS. A solid built center hall colonial located near beautiful Millbury Center. This house boast beautiful natural woodwork. A nice sized kitchen leading to the dining room with a fireplace and built in china closet, opening to a living room with hardwood floors. There are 3 nicely sized bedrooms and a full bath on the 2nd floor. A small bonus room is also located on the 2nd floor. There is a panty area and half bath off the kitchen. Take advantage of the bright 3 season front porch and a gazebo out back. 1 car garage with side entry. Vinyl siding, windows and roof all replaced about 2010. With a little sweat equity this house can really shine!! Walk to center of town & take advantage of shopping, restaurants and the Elm draft theater. Excellent commuter location with easy access to Rte 146, 20, 290 and Mass Pike.
Home Details
Home Type
- Single Family
Est. Annual Taxes
- $3,993
Year Built
- Built in 1913
Lot Details
- 7,905 Sq Ft Lot
- Property fronts an easement
- Cleared Lot
- Property is zoned B-1
Parking
- 1 Car Detached Garage
- Tandem Parking
- Driveway
- Open Parking
- Off-Street Parking
Home Design
- Colonial Architecture
- Stone Foundation
- Frame Construction
- Shingle Roof
Interior Spaces
- 1,768 Sq Ft Home
- Ceiling Fan
- Insulated Windows
- Window Screens
- Insulated Doors
- Dining Room with Fireplace
- Bonus Room
- Storm Doors
- Range
- Washer and Electric Dryer Hookup
Flooring
- Plywood
- Laminate
- Vinyl
Bedrooms and Bathrooms
- 3 Bedrooms
- Primary bedroom located on second floor
- Custom Closet System
Basement
- Basement Fills Entire Space Under The House
- Interior Basement Entry
- Laundry in Basement
Outdoor Features
- Enclosed patio or porch
- Gazebo
- Outdoor Storage
Location
- Property is near public transit
- Property is near schools
Schools
- Elmwood Elementary School
- R. E. Shaw Middle School
- Jr/Sr High School
Utilities
- No Cooling
- 1 Heating Zone
- Heating System Uses Oil
- Hot Water Heating System
- Natural Gas Connected
Listing and Financial Details
- Assessor Parcel Number 3581378
- Tax Block 116
Community Details
Overview
- No Home Owners Association
- Center Of Town Subdivision
Amenities
- Coin Laundry
Recreation
- Park
- Bike Trail
Ownership History
Purchase Details
Home Financials for this Owner
Home Financials are based on the most recent Mortgage that was taken out on this home.Similar Homes in Millbury, MA
Home Values in the Area
Average Home Value in this Area
Purchase History
| Date | Type | Sale Price | Title Company |
|---|---|---|---|
| Fiduciary Deed | $335,000 | None Available | |
| Fiduciary Deed | $335,000 | None Available |
Mortgage History
| Date | Status | Loan Amount | Loan Type |
|---|---|---|---|
| Open | $335,000 | Purchase Money Mortgage | |
| Closed | $335,000 | Purchase Money Mortgage |
Property History
| Date | Event | Price | Change | Sq Ft Price |
|---|---|---|---|---|
| 07/22/2025 07/22/25 | Pending | -- | -- | -- |
| 07/18/2025 07/18/25 | Price Changed | $499,900 | -3.8% | $283 / Sq Ft |
| 06/24/2025 06/24/25 | Price Changed | $519,900 | -1.9% | $294 / Sq Ft |
| 06/03/2025 06/03/25 | Price Changed | $529,900 | -3.6% | $300 / Sq Ft |
| 05/17/2025 05/17/25 | Price Changed | $549,900 | -1.8% | $311 / Sq Ft |
| 05/07/2025 05/07/25 | For Sale | $559,900 | +67.1% | $317 / Sq Ft |
| 11/21/2023 11/21/23 | Sold | $335,000 | -6.9% | $189 / Sq Ft |
| 10/10/2023 10/10/23 | Pending | -- | -- | -- |
| 09/29/2023 09/29/23 | For Sale | $359,900 | -- | $204 / Sq Ft |
Tax History Compared to Growth
Tax History
| Year | Tax Paid | Tax Assessment Tax Assessment Total Assessment is a certain percentage of the fair market value that is determined by local assessors to be the total taxable value of land and additions on the property. | Land | Improvement |
|---|---|---|---|---|
| 2025 | $4,763 | $355,700 | $102,200 | $253,500 |
| 2024 | $4,370 | $330,300 | $94,700 | $235,600 |
| 2023 | $3,993 | $276,300 | $66,400 | $209,900 |
| 2022 | $3,636 | $242,400 | $66,400 | $176,000 |
| 2021 | $3,598 | $233,200 | $66,400 | $166,800 |
| 2020 | $3,527 | $230,100 | $66,400 | $163,700 |
| 2019 | $3,417 | $215,600 | $60,300 | $155,300 |
| 2018 | $3,395 | $207,800 | $60,300 | $147,500 |
| 2017 | $3,321 | $202,100 | $60,300 | $141,800 |
| 2016 | $3,080 | $187,100 | $60,300 | $126,800 |
| 2015 | $3,045 | $185,000 | $64,200 | $120,800 |
| 2014 | $2,895 | $169,300 | $64,200 | $105,100 |
Agents Affiliated with this Home
-

Seller's Agent in 2025
Team Metrowest
Berkshire Hathaway HomeServices Commonwealth Real Estate
(508) 223-7583
1 in this area
213 Total Sales
-

Seller Co-Listing Agent in 2025
Nicole Willey
Berkshire Hathaway HomeServices Commonwealth Real Estate
(508) 989-6918
15 Total Sales
-
R
Seller Co-Listing Agent in 2025
Robin Tamburrini
Berkshire Hathaway HomeServices Commonwealth Real Estate
-
P
Seller's Agent in 2023
Pamela Bott
Media Realty Group Inc.
(774) 249-0075
3 in this area
20 Total Sales
Map
Source: MLS Property Information Network (MLS PIN)
MLS Number: 73165093
APN: MILB-000053-000000-000116
- 17 Atwood Ave
- 8 Curve St Unit B
- 4 Orchard St
- 4 Ct
- 41 Riverlin St
- 18 Jackie Dr
- 24 Elmwood St
- 27 Linda Ave
- 2 Jessica j Dr
- 85 W Main St
- 4 Jessica j Dr
- 128 Worcester Providence Turnpike
- 5 Mogren Dr
- 153 Riverlin St
- 36 High St
- 58 Beach St
- 25 Rayburn Dr
- 41 Beach St
- 12 Stratford Village Dr Unit 12
- 12 Manor Rd

