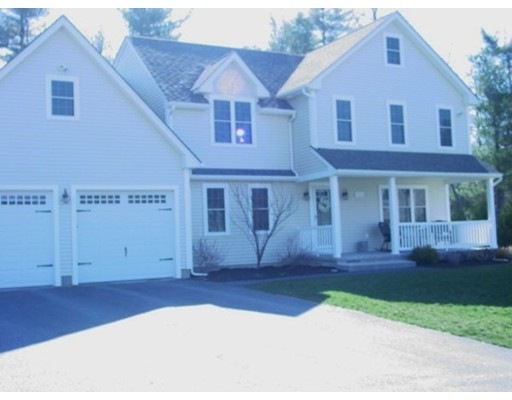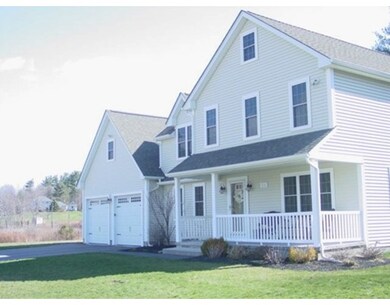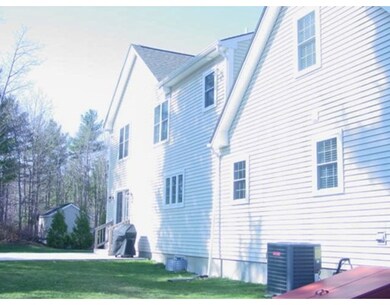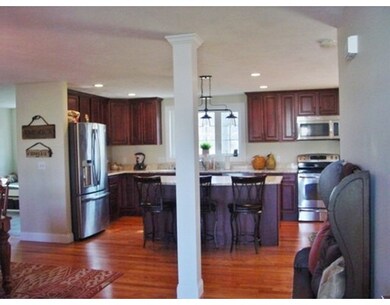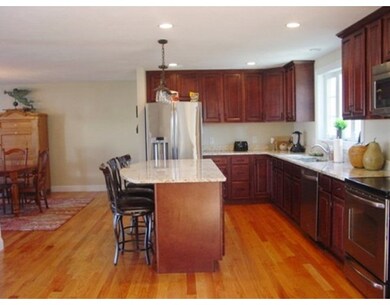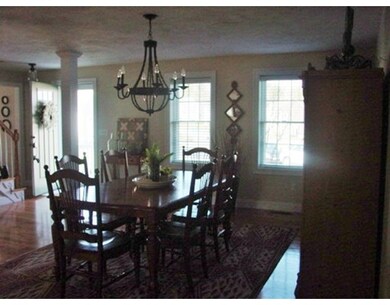
14 Carlsons Way Rutland, MA 01543
About This Home
As of July 2016Welcome to this young four bedroom farmhouse colonial with open floor plan. Sparkling hardwoods on the first floor with gas fireplace and fully applianced eat-in kitchen with granite counters. Master bedroom suite offers tandem exercise room or home office with huge walk in closet. First floor has a separate laundry, town water and sewers on a cul de sac. No showings until Open House Sunday 12- 2 p.m. April 17th. Don't miss out on this turn key extraordinary home.
Last Buyer's Agent
Brenda Van Kleeck
RE/MAX Vision License #453004242
Home Details
Home Type
Single Family
Est. Annual Taxes
$8,876
Year Built
2012
Lot Details
0
Listing Details
- Lot Description: Paved Drive, Level
- Property Type: Single Family
- Special Features: None
- Property Sub Type: Detached
- Year Built: 2012
Interior Features
- Appliances: Range, Dishwasher, Disposal, Refrigerator, Washer, Dryer
- Fireplaces: 1
- Has Basement: Yes
- Fireplaces: 1
- Primary Bathroom: Yes
- Number of Rooms: 8
- Amenities: Shopping, Swimming Pool, Laundromat, House of Worship, Public School
- Electric: Circuit Breakers
- Energy: Insulated Windows
- Flooring: Tile, Wall to Wall Carpet, Hardwood
- Insulation: Full
- Interior Amenities: Cable Available
- Basement: Full, Concrete Floor
- Bedroom 2: Second Floor
- Bedroom 3: Second Floor
- Bedroom 4: Second Floor
- Bathroom #1: First Floor
- Bathroom #2: Second Floor
- Bathroom #3: Second Floor
- Kitchen: First Floor
- Laundry Room: First Floor
- Living Room: First Floor
- Master Bedroom: Second Floor
- Master Bedroom Description: Ceiling Fan(s), Closet - Walk-in, Flooring - Wall to Wall Carpet
- Dining Room: First Floor
- Oth1 Room Name: Exercise Room
Exterior Features
- Roof: Asphalt/Fiberglass Shingles
- Frontage: 100.00
- Construction: Frame
- Exterior: Vinyl
- Exterior Features: Porch, Gutters
- Foundation: Poured Concrete
Garage/Parking
- Garage Parking: Attached
- Garage Spaces: 2
- Parking: Off-Street, Paved Driveway
- Parking Spaces: 6
Utilities
- Cooling: Central Air
- Heating: Forced Air, Oil
- Heat Zones: 3
- Hot Water: Tank
- Utility Connections: for Electric Dryer, Washer Hookup
- Sewer: City/Town Sewer
- Water: City/Town Water
Schools
- Elementary School: Naquag/Glenwood
- Middle School: Central Tree
- High School: Wachusett
Lot Info
- Zoning: res.
- Lot: 4.09
Ownership History
Purchase Details
Home Financials for this Owner
Home Financials are based on the most recent Mortgage that was taken out on this home.Purchase Details
Home Financials for this Owner
Home Financials are based on the most recent Mortgage that was taken out on this home.Similar Homes in Rutland, MA
Home Values in the Area
Average Home Value in this Area
Purchase History
| Date | Type | Sale Price | Title Company |
|---|---|---|---|
| Not Resolvable | $419,900 | -- | |
| Not Resolvable | $382,700 | -- |
Mortgage History
| Date | Status | Loan Amount | Loan Type |
|---|---|---|---|
| Open | $433,000 | Unknown | |
| Previous Owner | $344,430 | New Conventional | |
| Previous Owner | $1,200,000 | No Value Available |
Property History
| Date | Event | Price | Change | Sq Ft Price |
|---|---|---|---|---|
| 07/11/2016 07/11/16 | Sold | $419,900 | 0.0% | $156 / Sq Ft |
| 06/09/2016 06/09/16 | Pending | -- | -- | -- |
| 04/13/2016 04/13/16 | For Sale | $419,900 | +9.7% | $156 / Sq Ft |
| 12/28/2012 12/28/12 | Sold | $382,700 | -4.3% | $142 / Sq Ft |
| 11/24/2012 11/24/12 | Pending | -- | -- | -- |
| 07/05/2012 07/05/12 | For Sale | $399,900 | -- | $148 / Sq Ft |
Tax History Compared to Growth
Tax History
| Year | Tax Paid | Tax Assessment Tax Assessment Total Assessment is a certain percentage of the fair market value that is determined by local assessors to be the total taxable value of land and additions on the property. | Land | Improvement |
|---|---|---|---|---|
| 2025 | $8,876 | $623,300 | $114,200 | $509,100 |
| 2024 | $8,819 | $594,700 | $102,400 | $492,300 |
| 2023 | $8,004 | $583,400 | $96,600 | $486,800 |
| 2022 | $7,467 | $472,900 | $81,700 | $391,200 |
| 2021 | $7,348 | $440,000 | $81,700 | $358,300 |
| 2020 | $7,551 | $428,800 | $76,900 | $351,900 |
| 2019 | $7,539 | $421,400 | $70,500 | $350,900 |
| 2018 | $7,212 | $397,800 | $70,500 | $327,300 |
| 2017 | $7,288 | $397,800 | $70,500 | $327,300 |
| 2016 | $6,747 | $388,400 | $67,100 | $321,300 |
| 2015 | $6,640 | $376,200 | $67,100 | $309,100 |
| 2014 | $6,437 | $376,200 | $67,100 | $309,100 |
Agents Affiliated with this Home
-
J
Seller's Agent in 2016
Janice Mitchell
Janice Mitchell R.E., Inc
(508) 769-0344
2 in this area
36 Total Sales
-
B
Buyer's Agent in 2016
Brenda Van Kleeck
Re/Max Vision
-

Seller's Agent in 2012
Christy Gibbs
Gibbs Realty Inc.
(508) 873-8356
32 in this area
153 Total Sales
Map
Source: MLS Property Information Network (MLS PIN)
MLS Number: 71988139
APN: RUTL-000044-D000000-000004-000009
- 34 Marjorie Ln
- 53 Brunelle Dr
- 7 Grizzly Dr
- 2 Simon Davis Dr
- 23 Miles Rd
- 101 Brintnal Dr
- 32 Pommogussett Rd Unit 1
- 12 Prouty Ln
- 3 Weaver Farm Rd
- 6 Weaver Farm Rd
- 64 Woodside Ave
- 10 Soucy Dr
- 11 Soucy Dr
- 19 Village Way Unit 19
- 27 Forest Hill Dr
- 4 Fidelity Dr Unit 2
- 6 Fidelity Dr Unit 3
- Lot 7A Quail Run
- Lot 25R Quail Run
- 21 Lewis St
