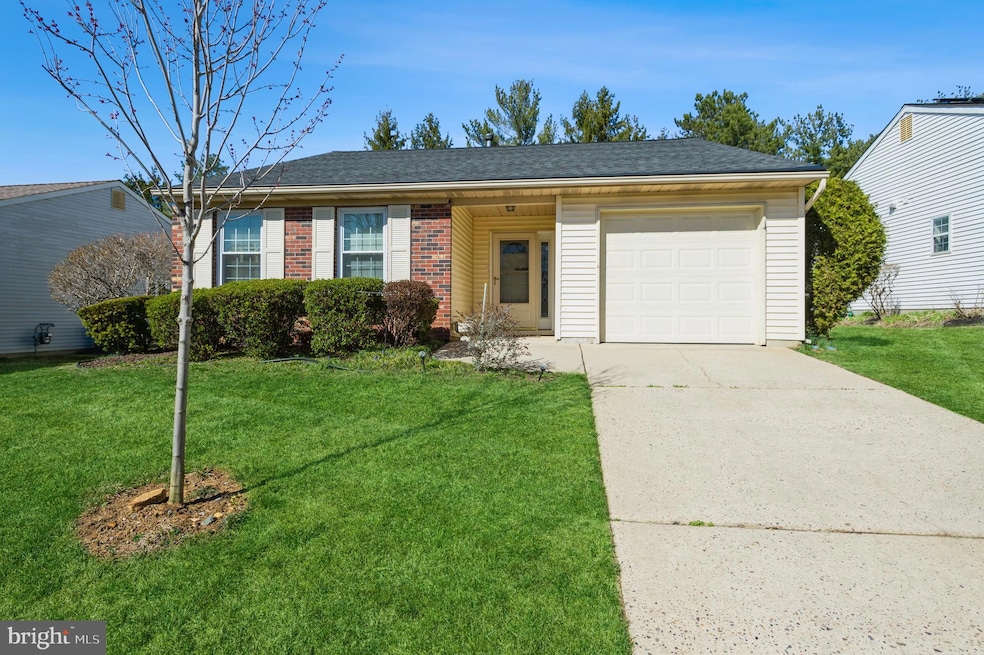
14 Carriage Hill Ln Columbus, NJ 08022
Highlights
- Active Adult
- Attic
- Community Pool
- Rambler Architecture
- Sun or Florida Room
- 1 Car Attached Garage
About This Home
As of June 2025Welcome Home to this Immaculate hid gem in the coveted Homestead Adult community. The sought after Biscayne model offers a sunroom for year round enjoyment. Step inside the foyer which opens to a beautiful oversized living with cathedral ceiling which lets in lots of natural light. Kitchen includes all appliances and a ceiling fan. Dining area with bay window off the the oversized kitchen. Laundry room with full size washer/ dryer. Updates include Newer Front Door, Windows (some) Sink, Countertops & Faucet. Master Bedroom with ceiling fan and newer vanity. Both generous size bedrooms, each with own en-suite bathrooms. Central Vac System. Inground Lawn Sprinklers. tons of Amenities including Pool. Sports courts, clubhouse with exercise facilities and a variety of community activities.
Last Agent to Sell the Property
BHHS Fox & Roach - Watchung License #8830356 Listed on: 03/23/2025

Home Details
Home Type
- Single Family
Est. Annual Taxes
- $5,058
Year Built
- Built in 1991
Lot Details
- 5,466 Sq Ft Lot
- Sprinkler System
- Property is in very good condition
- Property is zoned R-5
HOA Fees
- $230 Monthly HOA Fees
Parking
- 1 Car Attached Garage
- 1 Driveway Space
- Garage Door Opener
Home Design
- Rambler Architecture
- Slab Foundation
- Asphalt Roof
- Vinyl Siding
Interior Spaces
- 1,392 Sq Ft Home
- Property has 1 Level
- Central Vacuum
- Ceiling Fan
- Living Room
- Dining Room
- Sun or Florida Room
- Attic
Kitchen
- Eat-In Kitchen
- Stove
- Microwave
- Dishwasher
Flooring
- Carpet
- Tile or Brick
Bedrooms and Bathrooms
- 2 Main Level Bedrooms
- En-Suite Primary Bedroom
- 2 Full Bathrooms
- Bathtub with Shower
- Walk-in Shower
Laundry
- Laundry Room
- Dryer
- Washer
Utilities
- Forced Air Heating and Cooling System
- Natural Gas Water Heater
Listing and Financial Details
- Tax Lot 00010
- Assessor Parcel Number 18-00042 09-00010
Community Details
Overview
- Active Adult
- Senior Community | Residents must be 55 or older
- Homestead At Mansfield HOA
- Homestead Subdivision
Recreation
- Community Pool
Ownership History
Purchase Details
Home Financials for this Owner
Home Financials are based on the most recent Mortgage that was taken out on this home.Purchase Details
Purchase Details
Similar Homes in Columbus, NJ
Home Values in the Area
Average Home Value in this Area
Purchase History
| Date | Type | Sale Price | Title Company |
|---|---|---|---|
| Deed | $350,000 | Infinity Title | |
| Deed | $350,000 | Infinity Title | |
| Interfamily Deed Transfer | -- | None Available | |
| Bargain Sale Deed | $183,000 | -- |
Mortgage History
| Date | Status | Loan Amount | Loan Type |
|---|---|---|---|
| Open | $150,000 | New Conventional | |
| Closed | $150,000 | New Conventional |
Property History
| Date | Event | Price | Change | Sq Ft Price |
|---|---|---|---|---|
| 06/16/2025 06/16/25 | Sold | $350,000 | 0.0% | $251 / Sq Ft |
| 03/23/2025 03/23/25 | For Sale | $349,900 | -- | $251 / Sq Ft |
Tax History Compared to Growth
Tax History
| Year | Tax Paid | Tax Assessment Tax Assessment Total Assessment is a certain percentage of the fair market value that is determined by local assessors to be the total taxable value of land and additions on the property. | Land | Improvement |
|---|---|---|---|---|
| 2025 | $5,059 | $155,900 | $55,500 | $100,400 |
| 2024 | $5,095 | $155,900 | $55,500 | $100,400 |
| 2023 | $5,095 | $155,900 | $55,500 | $100,400 |
| 2022 | $5,146 | $155,900 | $55,500 | $100,400 |
| 2021 | $4,633 | $155,900 | $55,500 | $100,400 |
| 2020 | $5,198 | $155,900 | $55,500 | $100,400 |
| 2019 | $5,070 | $155,900 | $55,500 | $100,400 |
| 2018 | $4,861 | $155,900 | $55,500 | $100,400 |
| 2017 | $4,608 | $155,900 | $55,500 | $100,400 |
| 2016 | $4,611 | $155,900 | $55,500 | $100,400 |
| 2015 | $3,919 | $135,100 | $55,500 | $79,600 |
| 2014 | $3,746 | $135,100 | $55,500 | $79,600 |
Agents Affiliated with this Home
-
Maria Staikopoulos

Seller's Agent in 2025
Maria Staikopoulos
BHHS Fox & Roach - Watchung
(908) 753-0136
1 in this area
2 Total Sales
-
Robert Hawley

Buyer's Agent in 2025
Robert Hawley
Long & Foster
(215) 500-9304
1 in this area
64 Total Sales
Map
Source: Bright MLS
MLS Number: NJBL2083272
APN: 18-00042-09-00010
- 6 Lake View Terrace
- 15 Lake View Terrace
- 62 Deep Hollow Ln N
- 7 Willowwood Ct
- 1 Willowwood Ct
- 65 Lake View Terrace
- 30 Deep Hollow Ln N
- 30 Hilltop Ln W
- 2 Windmill Ct
- 16 Lantern Ln
- 7 Covered Bridge Cir
- 3 Covered Bridge Cir
- 89 Lantern Ln
- 85 Wagon Wheel Ln
- 33 Sunset Ln
- 12 Fieldcrest Dr
- 1 Summerhill Ct
- 1 Gardengate Ct
- 15 Heather Ct
- 931 Jacksonville Mount Holly Rd






