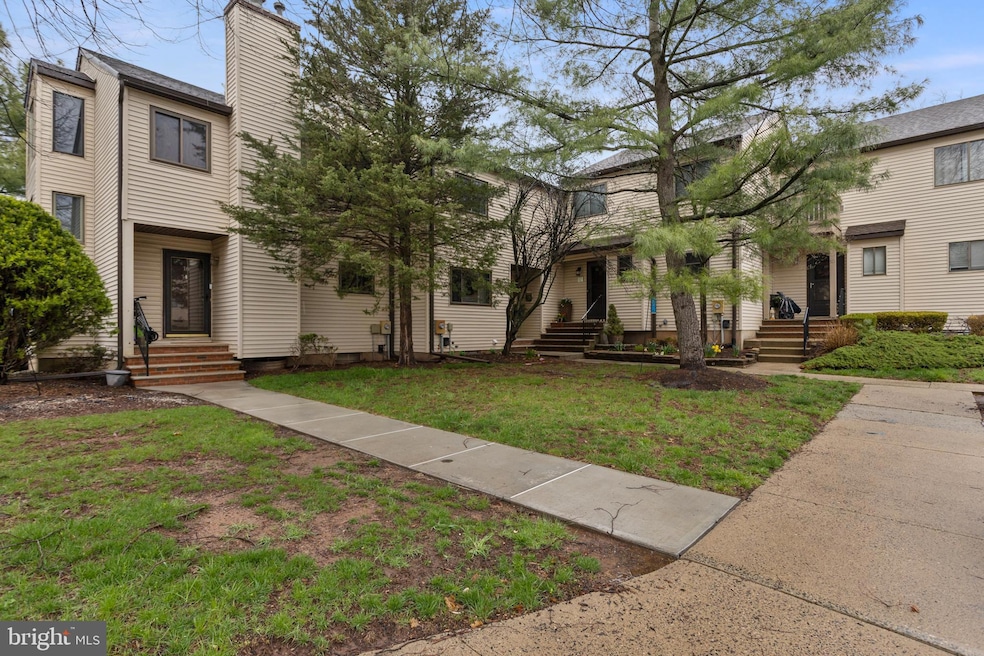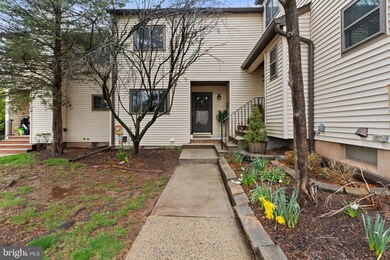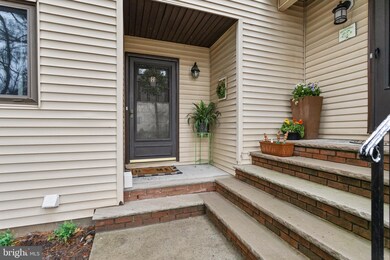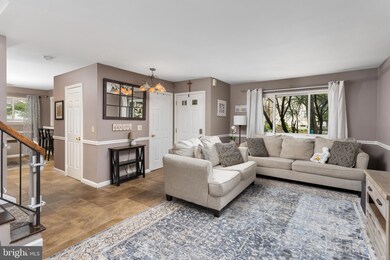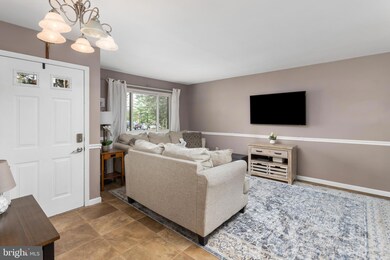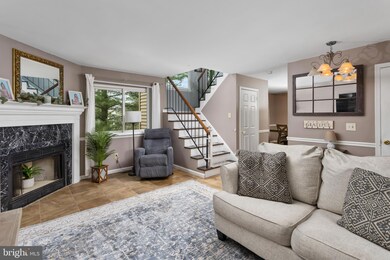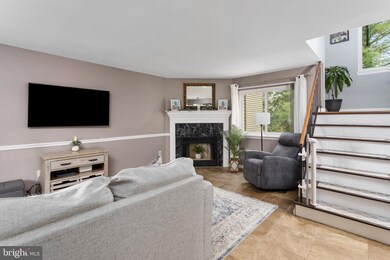
$315,000
- 2 Beds
- 1.5 Baths
- 214 Spruce Ct
- Flemington, NJ
Welcome to this fabulous multi-level townhome located in the desirable Sun Ridge development. The main level offers a spacious living room with Pergo flooring and a ceiling fan for added comfort, along with an eat-in kitchen featuring a four-burner gas range, ample cabinet space, and a sliding glass door that opens to a private deck perfect for relaxing or entertaining. A convenient powder room
Michele Klug KELLER WILLIAMS TOWNE SQUARE REAL
