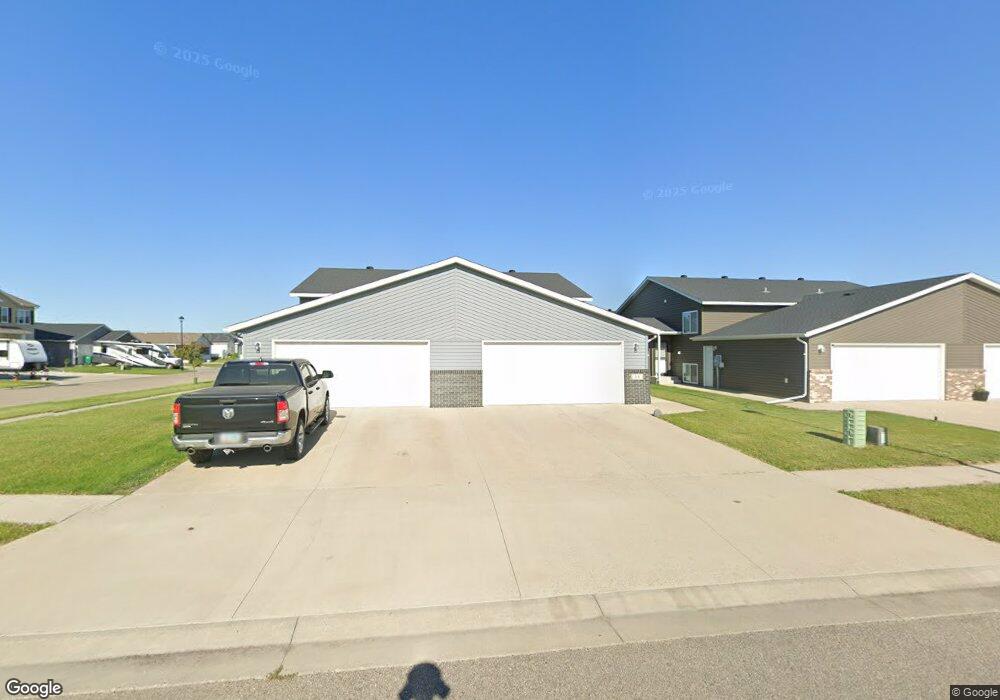14 Cedar Dr Mapleton, ND 58059
Estimated Value: $259,000 - $417,000
3
Beds
2
Baths
1,790
Sq Ft
$171/Sq Ft
Est. Value
About This Home
This home is located at 14 Cedar Dr, Mapleton, ND 58059 and is currently estimated at $305,561, approximately $170 per square foot. 14 Cedar Dr is a home located in Cass County with nearby schools including Mapleton Elementary School.
Ownership History
Date
Name
Owned For
Owner Type
Purchase Details
Closed on
Oct 26, 2022
Sold by
Upscale Companies Llc
Bought by
Jorde Tyler and Menard Marissa
Current Estimated Value
Home Financials for this Owner
Home Financials are based on the most recent Mortgage that was taken out on this home.
Original Mortgage
$237,500
Outstanding Balance
$228,792
Interest Rate
6.02%
Mortgage Type
New Conventional
Estimated Equity
$76,769
Purchase Details
Closed on
Jul 29, 2022
Sold by
Secretary Of Housing And Urban Developme
Bought by
Upscale Companies Llc
Purchase Details
Closed on
May 16, 2022
Sold by
Industrial Commission Of North Dakota
Bought by
Secretary Of Housing And Urban Development
Purchase Details
Closed on
Mar 8, 2022
Sold by
Cass County North Dakota
Bought by
Industrial Commisson Of North Dakota
Purchase Details
Closed on
Dec 3, 2021
Sold by
Larson Brandon C
Bought by
Industrial Commission Of North
Purchase Details
Closed on
Aug 24, 2017
Sold by
L T D Corp
Bought by
Larson Brandon C
Home Financials for this Owner
Home Financials are based on the most recent Mortgage that was taken out on this home.
Original Mortgage
$167,132
Interest Rate
4.03%
Mortgage Type
Commercial
Purchase Details
Closed on
Jul 5, 2016
Sold by
Dakota Pioneer Land Co Llc
Bought by
Ltd Corporation
Create a Home Valuation Report for This Property
The Home Valuation Report is an in-depth analysis detailing your home's value as well as a comparison with similar homes in the area
Purchase History
| Date | Buyer | Sale Price | Title Company |
|---|---|---|---|
| Jorde Tyler | $250,000 | The Title Company | |
| Upscale Companies Llc | -- | Regency Title | |
| Secretary Of Housing And Urban Development | -- | Aaberg Sarah A | |
| Industrial Commisson Of North Dakota | $203,183 | Aaberg Sarah A | |
| Industrial Commission Of North | $449 | -- | |
| Industrial Commission Of North Dakota | $449 | -- | |
| Larson Brandon C | $170,216 | None Available | |
| Ltd Corporation | -- | None Available |
Source: Public Records
Mortgage History
| Date | Status | Borrower | Loan Amount |
|---|---|---|---|
| Open | Jorde Tyler | $237,500 | |
| Previous Owner | Larson Brandon C | $167,132 |
Source: Public Records
Tax History
| Year | Tax Paid | Tax Assessment Tax Assessment Total Assessment is a certain percentage of the fair market value that is determined by local assessors to be the total taxable value of land and additions on the property. | Land | Improvement |
|---|---|---|---|---|
| 2024 | $4,432 | $112,750 | $14,100 | $98,650 |
| 2023 | $4,842 | $111,500 | $14,100 | $97,400 |
| 2022 | $4,410 | $102,850 | $14,100 | $88,750 |
| 2021 | $4,279 | $94,650 | $10,950 | $83,700 |
| 2020 | $4,177 | $93,050 | $10,950 | $82,100 |
| 2019 | $4,154 | $93,050 | $10,950 | $82,100 |
| 2018 | $4,163 | $92,250 | $10,950 | $81,300 |
| 2017 | $2,431 | $19,350 | $7,450 | $11,900 |
| 2016 | $1,939 | $2,500 | $2,500 | $0 |
| 2015 | $1,844 | $50 | $50 | $0 |
Source: Public Records
Map
Nearby Homes
