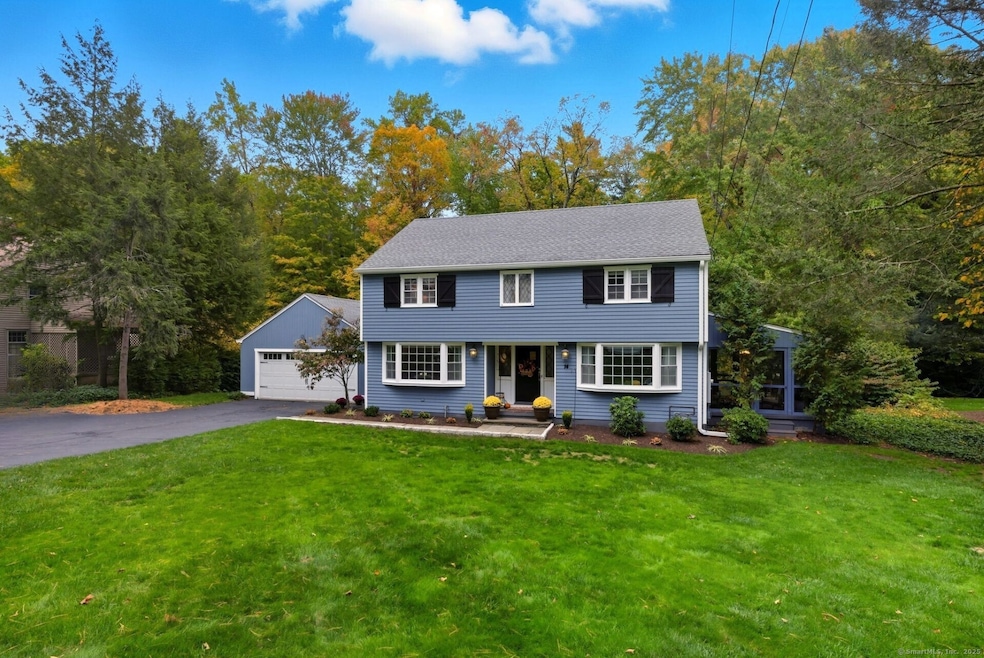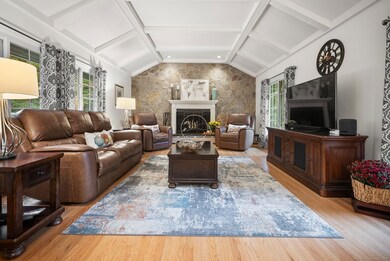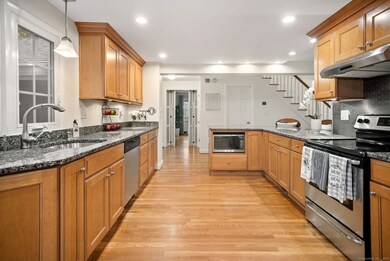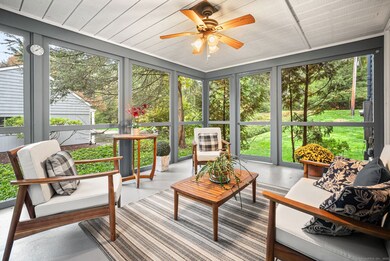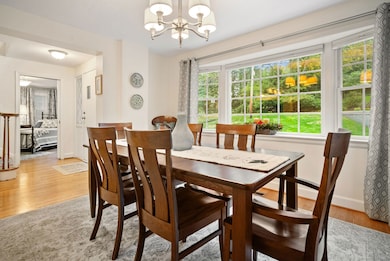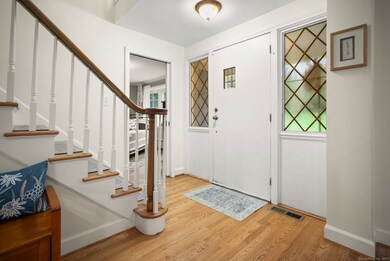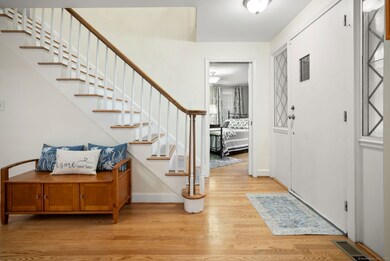14 Cedar Ledge Rd West Hartford, CT 06107
Estimated payment $5,224/month
Highlights
- 0.58 Acre Lot
- Open Floorplan
- Deck
- Braeburn School Rated A
- Colonial Architecture
- Property is near public transit
About This Home
Nestled in one of West Hartford's most desirable neighborhoods, this beautifully maintained colonial offers the perfect blend of timeless character & thoughtful updates. This home has received numerous improvements, including remodeled kitchen and bathrooms, replacement windows, a high-efficiency natural gas furnace, central air, hot water heater, exterior freshly painted and more. The current owner converted the home from oil to natural gas for added convenience and efficiency. The 15'x25' living room is a true showstopper featuring a floor-to-ceiling stone fireplace, beamed ceilings, and rich hardwood floors. On the first floor you'll also find four additional rooms: A bedroom with custom built-ins and direct access to a delightful screened porch; a den, office or flexible space, which also opens to the porch, offering a perfect retreat; formal dining room and kitchen ideal for hosting large gatherings. Upstairs, three generously sized bedrooms with gleaming hardwood floors await. The owner's suite includes a private bath & dual closets. The heart of the home is the expansive kitchen, complete with a wine bar & prep sink, sliding glass doors to the rear deck and a laundry closet with washer & dryer (original laundry hookup available in the basement). From the screened porch to the sunlit deck this home provides multiple spaces for indoor-outdoor living. Lovingly maintained & thoughtfully updated, it's ready to impress even the most discerning buye
Listing Agent
Coldwell Banker Realty Brokerage Phone: (860) 836-0947 License #REB.0756770 Listed on: 09/29/2025

Home Details
Home Type
- Single Family
Est. Annual Taxes
- $14,629
Year Built
- Built in 1956
Lot Details
- 0.58 Acre Lot
- Sprinkler System
- Property is zoned R-20
Home Design
- Colonial Architecture
- Concrete Foundation
- Frame Construction
- Asphalt Shingled Roof
- Wood Siding
Interior Spaces
- 2,538 Sq Ft Home
- Open Floorplan
- 1 Fireplace
- Thermal Windows
- Screened Porch
- Attic or Crawl Hatchway Insulated
- Home Security System
Kitchen
- Electric Range
- Microwave
- Dishwasher
Bedrooms and Bathrooms
- 4 Bedrooms
- 3 Full Bathrooms
Laundry
- Laundry on main level
- Dryer
- Washer
Basement
- Basement Fills Entire Space Under The House
- Crawl Space
Parking
- 2 Car Garage
- Parking Deck
- Automatic Garage Door Opener
- Driveway
Outdoor Features
- Deck
Location
- Property is near public transit
- Property is near shops
- Property is near a golf course
Schools
- Braeburn Elementary School
- Sedgwick Middle School
- Conard High School
Utilities
- Central Air
- Heating System Uses Natural Gas
Community Details
- Public Transportation
Listing and Financial Details
- Assessor Parcel Number 1894055
Map
Home Values in the Area
Average Home Value in this Area
Tax History
| Year | Tax Paid | Tax Assessment Tax Assessment Total Assessment is a certain percentage of the fair market value that is determined by local assessors to be the total taxable value of land and additions on the property. | Land | Improvement |
|---|---|---|---|---|
| 2025 | $14,629 | $326,690 | $115,010 | $211,680 |
| 2024 | $13,835 | $326,690 | $115,010 | $211,680 |
| 2023 | $13,368 | $326,690 | $115,010 | $211,680 |
| 2022 | $13,290 | $326,690 | $115,010 | $211,680 |
| 2021 | $13,071 | $308,140 | $115,010 | $193,130 |
| 2020 | $12,430 | $297,360 | $112,980 | $184,380 |
| 2019 | $12,430 | $297,360 | $112,980 | $184,380 |
| 2018 | $12,192 | $297,360 | $112,980 | $184,380 |
| 2017 | $12,264 | $298,830 | $114,450 | $184,380 |
| 2016 | $12,092 | $306,040 | $114,310 | $191,730 |
| 2015 | $11,724 | $306,040 | $114,310 | $191,730 |
| 2014 | $11,437 | $306,040 | $114,310 | $191,730 |
Property History
| Date | Event | Price | List to Sale | Price per Sq Ft | Prior Sale |
|---|---|---|---|---|---|
| 10/21/2025 10/21/25 | Pending | -- | -- | -- | |
| 10/13/2025 10/13/25 | For Sale | $759,900 | +72.7% | $299 / Sq Ft | |
| 02/01/2013 02/01/13 | Sold | $440,000 | -12.0% | $171 / Sq Ft | View Prior Sale |
| 12/28/2012 12/28/12 | Pending | -- | -- | -- | |
| 09/03/2012 09/03/12 | For Sale | $499,900 | -- | $194 / Sq Ft |
Purchase History
| Date | Type | Sale Price | Title Company |
|---|---|---|---|
| Warranty Deed | $440,000 | -- | |
| Warranty Deed | $245,000 | -- | |
| Warranty Deed | -- | -- | |
| Warranty Deed | -- | -- |
Mortgage History
| Date | Status | Loan Amount | Loan Type |
|---|---|---|---|
| Open | $432,030 | FHA |
Source: SmartMLS
MLS Number: 24129279
APN: WHAR-000008D-000961-000014
- 11 High Gate Ln
- 41 Soby Dr
- 6 Stoner Dr
- 140 Hunter Dr
- 37 W Normandy Dr
- 170 Hunter Dr
- 186 Hunter Dr
- 269 Mountain Rd
- 56 Fox Chase Ln
- 16 Morningcrest Dr
- 15 Rushleigh Rd
- 21 Rushleigh Rd
- 162 Balfour Dr
- 124 High Ridge Rd
- 37 Balfour Dr
- 592 Mountain Rd Unit A
- 1028 Farmington Ave Unit 1C
- 51 Lemay St
- 132 N Main St
- 183 Loomis Dr Unit 109
