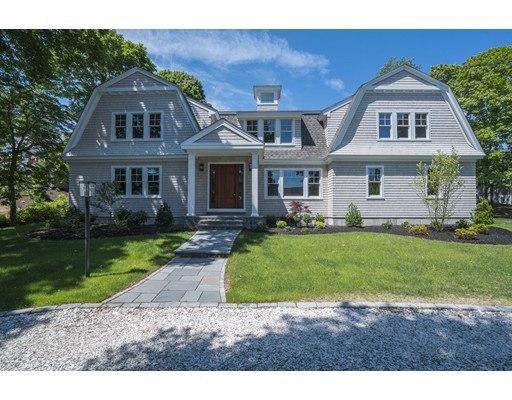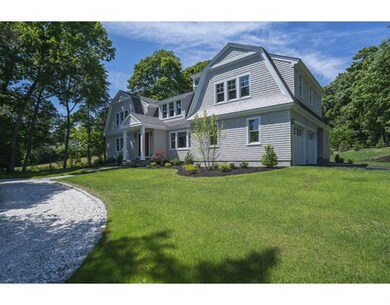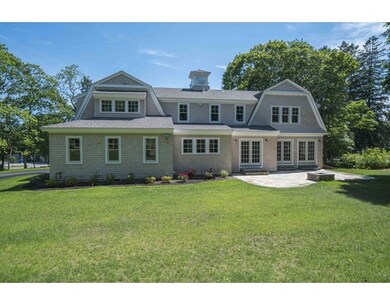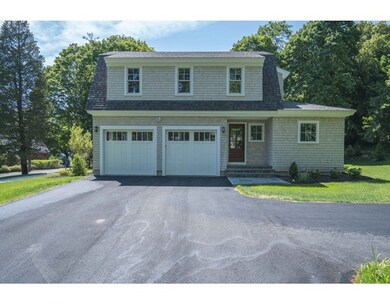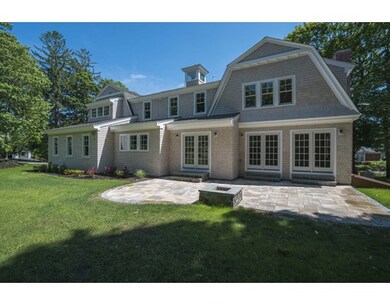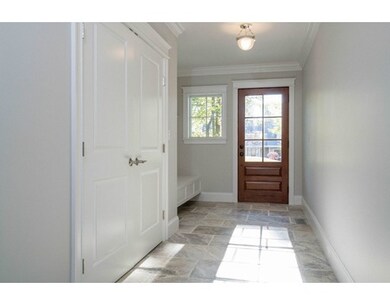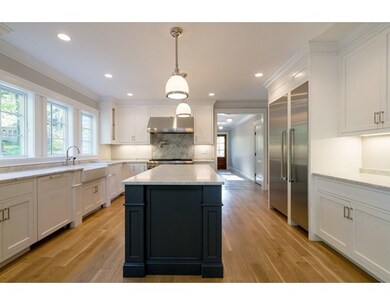
14 Cedar St Duxbury, MA 02332
About This Home
As of July 2025BRAND NEW CUSTOM CONSTRUCTION in the heart of Duxbury Village. You will not want to miss the incredible opportunity to own this Campbell-Smith designed 5 bedroom, 4.5 bath home close to schools, Duxbury Beach and Snug Harbor. This house is full of special details, including a chef's kitchen with 48" Thermador range, center island and dining area, butler's pantry with wine fridge, 2nd floor laundry room, Kohler fixtures, high-end trim and central air conditioning. The open floor plan encourages entertaining in style with French doors in both the kitchen and family room that open to a large granite/bluestone patio with built-in fire pit. There is an expansive master suite upstairs, complete with cathedral ceiling, his and hers walk-in closets and full bath with soaking tub and double vanity. A 1st floor bedroom and full bath make hosting guests or in-laws a breeze. This property encompasses the Duxbury lifestyle to the fullest - gracious living, salt air breezes and ideal location. Wow!
Home Details
Home Type
- Single Family
Est. Annual Taxes
- $23,355
Year Built
- 2016
Utilities
- Private Sewer
Ownership History
Purchase Details
Home Financials for this Owner
Home Financials are based on the most recent Mortgage that was taken out on this home.Purchase Details
Home Financials for this Owner
Home Financials are based on the most recent Mortgage that was taken out on this home.Purchase Details
Home Financials for this Owner
Home Financials are based on the most recent Mortgage that was taken out on this home.Purchase Details
Home Financials for this Owner
Home Financials are based on the most recent Mortgage that was taken out on this home.Similar Homes in Duxbury, MA
Home Values in the Area
Average Home Value in this Area
Purchase History
| Date | Type | Sale Price | Title Company |
|---|---|---|---|
| Deed | $2,850,000 | -- | |
| Not Resolvable | $1,495,000 | -- | |
| Not Resolvable | $515,000 | -- | |
| Deed | $610,000 | -- | |
| Deed | $610,000 | -- |
Mortgage History
| Date | Status | Loan Amount | Loan Type |
|---|---|---|---|
| Previous Owner | $665,000 | Unknown | |
| Previous Owner | $200,000 | Unknown | |
| Previous Owner | $88,000 | No Value Available | |
| Previous Owner | $400,000 | Purchase Money Mortgage | |
| Previous Owner | $88,000 | No Value Available |
Property History
| Date | Event | Price | Change | Sq Ft Price |
|---|---|---|---|---|
| 07/01/2025 07/01/25 | Sold | $2,850,000 | +2.0% | $679 / Sq Ft |
| 04/14/2025 04/14/25 | Pending | -- | -- | -- |
| 04/09/2025 04/09/25 | For Sale | $2,795,000 | +87.0% | $665 / Sq Ft |
| 06/07/2017 06/07/17 | Sold | $1,495,000 | -6.3% | $356 / Sq Ft |
| 04/22/2017 04/22/17 | Pending | -- | -- | -- |
| 12/14/2016 12/14/16 | Price Changed | $1,595,000 | -1.8% | $380 / Sq Ft |
| 10/14/2016 10/14/16 | Price Changed | $1,625,000 | -4.1% | $387 / Sq Ft |
| 07/20/2016 07/20/16 | Price Changed | $1,695,000 | -2.0% | $404 / Sq Ft |
| 05/12/2016 05/12/16 | For Sale | $1,729,000 | +235.7% | $412 / Sq Ft |
| 01/30/2015 01/30/15 | Sold | $515,000 | 0.0% | $183 / Sq Ft |
| 01/11/2015 01/11/15 | Pending | -- | -- | -- |
| 01/02/2015 01/02/15 | Off Market | $515,000 | -- | -- |
| 12/26/2014 12/26/14 | For Sale | $539,000 | -- | $191 / Sq Ft |
Tax History Compared to Growth
Tax History
| Year | Tax Paid | Tax Assessment Tax Assessment Total Assessment is a certain percentage of the fair market value that is determined by local assessors to be the total taxable value of land and additions on the property. | Land | Improvement |
|---|---|---|---|---|
| 2025 | $23,355 | $2,303,300 | $996,700 | $1,306,600 |
| 2024 | $24,146 | $2,400,200 | $1,097,400 | $1,302,800 |
| 2023 | $21,425 | $2,004,200 | $956,400 | $1,047,800 |
| 2022 | $21,204 | $1,651,400 | $662,600 | $988,800 |
| 2021 | $20,546 | $1,418,900 | $549,300 | $869,600 |
| 2020 | $20,779 | $1,417,400 | $506,400 | $911,000 |
| 2019 | $20,736 | $1,412,500 | $492,100 | $920,400 |
| 2018 | $19,843 | $1,308,900 | $461,400 | $847,500 |
| 2017 | $19,006 | $1,225,400 | $401,600 | $823,800 |
| 2016 | $6,495 | $417,700 | $239,700 | $178,000 |
| 2015 | $7,867 | $504,300 | $235,000 | $269,300 |
Agents Affiliated with this Home
-
L
Seller's Agent in 2025
Liz Bone Team
South Shore Sotheby's International Realty
(781) 934-2000
285 Total Sales
-

Seller Co-Listing Agent in 2025
Liz Bone
South Shore Sotheby's International Realty
(781) 934-2000
4 Total Sales
-
K
Seller Co-Listing Agent in 2025
Kristin Coppola
South Shore Sotheby's International Realty
(781) 635-4651
26 Total Sales
-

Buyer's Agent in 2025
Dawn Hadley
Engel & Völkers , South Shore
(617) 834-7844
74 Total Sales
Map
Source: MLS Property Information Network (MLS PIN)
MLS Number: 72004376
APN: DUXB-000117-000039-000001
- 21 River Ln
- 10 Hawthorn Hill
- 54 Chapel St
- 56 Chapel St
- 561 Washington St
- 70 King Caesar Rd
- 5 Fieldstone Farm Way
- 205 Powder Point Ave
- 25 Hawthorn Hill
- 236 Powder Point Ave
- 51 Upland Rd
- 338 Washington St
- 341 King Caesar Rd
- 1 Westford Farm Rd
- 10 Enterprise St Unit 2
- 9 S Pasture Ln
- 260 Washington St
- 265 Surplus St
- 12 Wicked Hill
- 188 Church St
