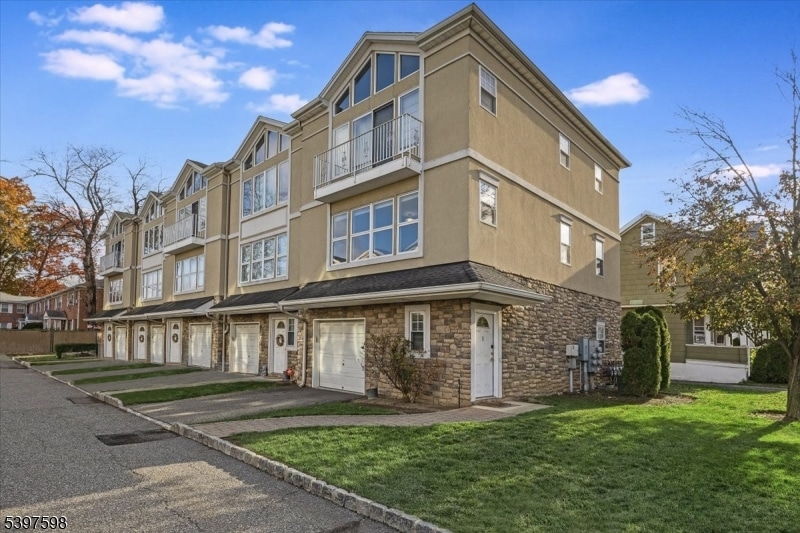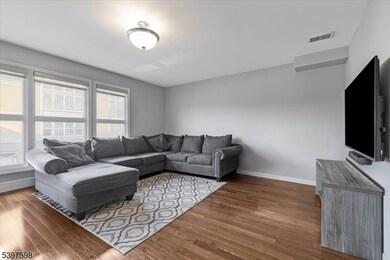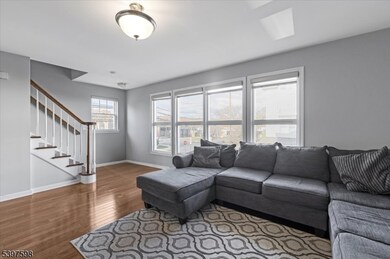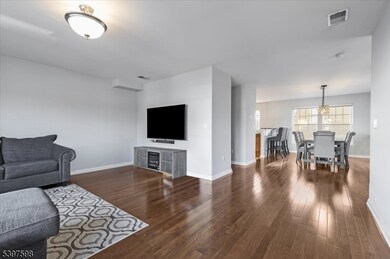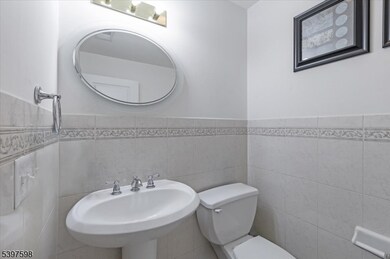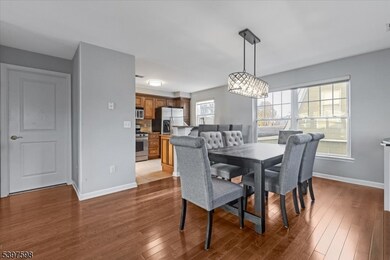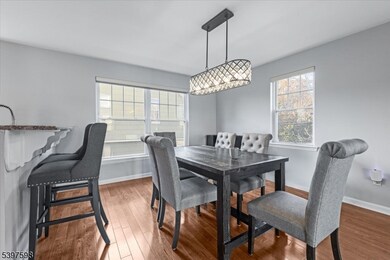14 Central Ave Unit 1 Rochelle Park, NJ 07662
Estimated payment $4,224/month
Highlights
- Wood Flooring
- Home Office
- Formal Dining Room
- Attic
- Home Gym
- 1 Car Attached Garage
About This Home
Spacious four-level townhome offering over 2,000 sq ft of well-designed living space just minutes from major commuter routes into NYC. Hardwood floors, large windows, and skylights create a bright and inviting atmosphere throughout. The flexible entry level includes a den with walk-in closet and a half bath, ideal for a home office or additional living area. The main level features an open layout with a comfortable living room, dining area, and a kitchen with ample storage and prep space.Upstairs, the oversized primary suite showcases vaulted ceilings, double closets, a full bath, and a private balcony recently updated by the HOA. A second spacious bedroom with dual closets and a nearby full bath completes the level, along with a convenient laundry area. The full unfinished basement provides valuable storage and future expansion potential for a gym, workspace, or recreation room.Additional highlights include central air, gas heat, a 1-car garage with driveway parking, and included appliances. The HOA manages landscaping, roof, and exterior maintenance for low-stress living. Close to highways, shopping, and local conveniences, this home offers a rare combination of space, function, and comfort in a sought-after location.
Listing Agent
NICOLA TRANI
EXP REALTY, LLC Brokerage Phone: 973-250-9974 Listed on: 11/17/2025
Co-Listing Agent
MATTHEW GEVIRTZ
EXP REALTY, LLC Brokerage Phone: 973-250-9974
Property Details
Home Type
- Condominium
Est. Annual Taxes
- $10,431
Year Built
- Built in 2007
HOA Fees
- $325 Monthly HOA Fees
Parking
- 1 Car Attached Garage
- Private Driveway
Home Design
- Stone Siding
Interior Spaces
- 2,000 Sq Ft Home
- Formal Dining Room
- Home Office
- Storage Room
- Home Gym
- Wood Flooring
- Attic
Kitchen
- Eat-In Kitchen
- Gas Oven or Range
- Microwave
- Dishwasher
Bedrooms and Bathrooms
- 2 Bedrooms
- En-Suite Primary Bedroom
- Bathtub
Laundry
- Laundry Room
- Dryer
- Washer
Basement
- Basement Fills Entire Space Under The House
- Garage Access
Utilities
- Forced Air Zoned Heating and Cooling System
- Electric Water Heater
Listing and Financial Details
- Assessor Parcel Number 1154-00203-0000-00025-0000-C0010
Community Details
Overview
- Association fees include maintenance-exterior, snow removal
Pet Policy
- Call for details about the types of pets allowed
Map
Home Values in the Area
Average Home Value in this Area
Property History
| Date | Event | Price | List to Sale | Price per Sq Ft |
|---|---|---|---|---|
| 11/17/2025 11/17/25 | For Sale | $575,000 | -- | $288 / Sq Ft |
Source: Garden State MLS
MLS Number: 3998251
- 29 Colling Ave
- 17 Oak St
- 175 Rochelle Ave Unit 110
- 175 Rochelle Ave Unit 218
- 175 Rochelle Ave Unit 321
- 175 Rochelle Ave
- 175 Rochelle Ave Unit 222
- 175 Rochelle Ave Unit 323
- 50 Oak St
- 25 Marinus St
- 31 Chestnut St
- 194 Saddle River Rd
- 26 Platt Ave
- 62 Grove Ave
- 54 Rochelle Pkwy
- 28 South Dr
- 15 Schlosser Dr
- 19 Schlosser Dr
- 66 Hahn Ave
- 357 Maywood Ave
- 47 Central Ave Unit A 12
- 15 Terrace Ave Unit 2
- 70 Oak St
- 70 Oak St Unit 308
- 344 Rochelle Ave
- 215 Saddle River Rd Unit 2
- 106 Terrace Ave Unit 322
- 105 Parkway Unit 2
- 105 Parkway
- 140 Mayhill St
- 110 Market St
- 110 Market St Unit 201
- 153 Madison Ave
- 120 W Passaic St
- 479 Poplar Ave Unit First Floor
- 138 Howard Ave
- 235 W Passaic St
- 2 Harvey Ave Unit A
- 24-30 Pleasant Ave Unit 1
- 24-30 Pleasant Ave Unit 2
