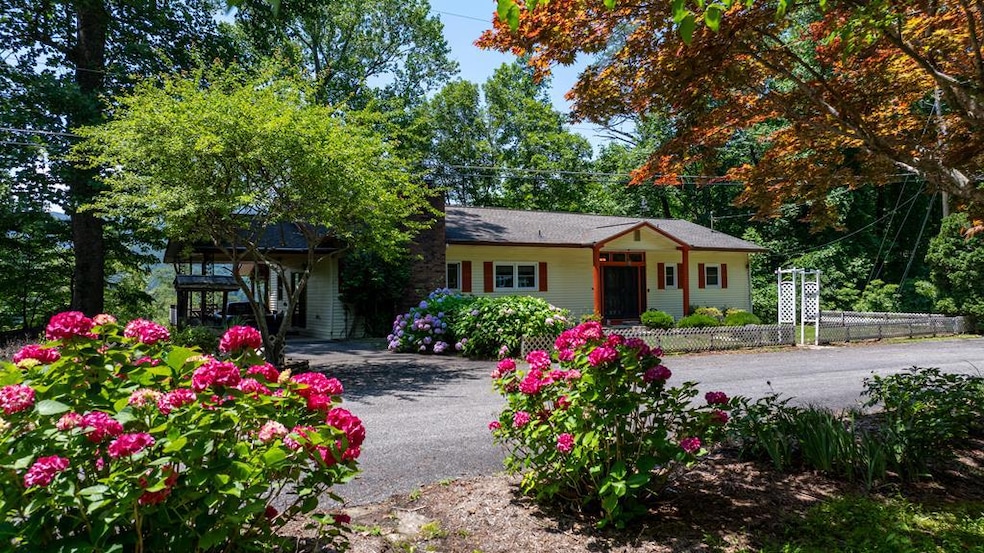
14 Chalet Village Lake Santeetlah, NC 28771
Estimated payment $3,529/month
Highlights
- Lake View
- Wood Flooring
- Screened Patio
- Deck
- Double Vanity
- Walk-In Closet
About This Home
Chalet Village home with its 3000 plus square footage with easy access is located on one of the largest tracts of land in the town of Lake Santeetlah. The main floor has spacious kitchen, great room, a den, a half bath (powder room) and master bedroom suite with full bath. Downstairs has 3 bedrooms and one full bath and another half bath. Both levels lead to a deck running the full length of the house. Views of the Smoky Mountains and Lake Santeetlah from both decks are amazing. Level land beside the house provides space for a garden or possibly another building lot! Small pond adds to the charm and beauty of a house that comes partially furnished with exception of personal items and accessories. Attached covered carport and additional flat area provides for extra parking. Small storage building for lake toys and lawn maintenance equipment. Looking for a property to accommodate large family or vacation rental this is a must see!!!
Listing Agent
J & J Southland Realty Inc. Brokerage Phone: 8284793991 License #152907 Listed on: 07/01/2025
Home Details
Home Type
- Single Family
Est. Annual Taxes
- $3,442
Year Built
- Built in 1974
Lot Details
- 1.5 Acre Lot
- Property is in good condition
Home Design
- Pillar, Post or Pier Foundation
- Frame Construction
- Composition Roof
Interior Spaces
- 3,117 Sq Ft Home
- 2-Story Property
- Gas Log Fireplace
- Lake Views
- Walk-Out Basement
Kitchen
- Range
- Microwave
- Dishwasher
Flooring
- Wood
- Tile
- Luxury Vinyl Tile
Bedrooms and Bathrooms
- 4 Bedrooms
- Walk-In Closet
- Double Vanity
Laundry
- Dryer
- Washer
Parking
- 1 Parking Space
- 1 Attached Carport Space
- Paved Parking
- Open Parking
Outdoor Features
- Deck
- Screened Patio
- Outdoor Storage
- Outbuilding
Utilities
- Central Heating and Cooling System
- Electric Water Heater
- Septic Tank
Community Details
- Thunderbird Subdivision
Listing and Financial Details
- Assessor Parcel Number 5642046A0010
Map
Home Values in the Area
Average Home Value in this Area
Tax History
| Year | Tax Paid | Tax Assessment Tax Assessment Total Assessment is a certain percentage of the fair market value that is determined by local assessors to be the total taxable value of land and additions on the property. | Land | Improvement |
|---|---|---|---|---|
| 2025 | $3,442 | $430,740 | $150,000 | $280,740 |
| 2024 | $3,442 | $430,740 | $150,000 | $280,740 |
| 2023 | $3,442 | $430,740 | $150,000 | $280,740 |
| 2022 | $2,413 | $255,100 | $67,500 | $187,600 |
| 2021 | $2,413 | $255,100 | $67,500 | $187,600 |
| 2020 | $2,321 | $255,100 | $67,500 | $187,600 |
| 2019 | $2,613 | $298,650 | $67,500 | $231,150 |
| 2018 | $1,870 | $230,880 | $67,500 | $163,380 |
| 2017 | $1,870 | $230,880 | $0 | $0 |
| 2016 | $1,870 | $230,880 | $0 | $0 |
| 2015 | $177,778 | $230,880 | $0 | $0 |
| 2013 | -- | $282,060 | $0 | $0 |
Property History
| Date | Event | Price | Change | Sq Ft Price |
|---|---|---|---|---|
| 08/15/2025 08/15/25 | Price Changed | $595,000 | -5.4% | $191 / Sq Ft |
| 07/01/2025 07/01/25 | For Sale | $629,000 | -- | $202 / Sq Ft |
Purchase History
| Date | Type | Sale Price | Title Company |
|---|---|---|---|
| Warranty Deed | -- | None Listed On Document | |
| Warranty Deed | -- | None Listed On Document | |
| Warranty Deed | -- | None Available | |
| Warranty Deed | -- | -- |
Mortgage History
| Date | Status | Loan Amount | Loan Type |
|---|---|---|---|
| Previous Owner | $225,000 | Credit Line Revolving | |
| Previous Owner | $150,000 | Credit Line Revolving |
Similar Homes in the area
Source: Mountain Lakes Board of REALTORS®
MLS Number: 153178
APN: 5642-04-6A-0010
- 214 Sequoyah Trail
- 42 Sequoyah Trail
- 73 Cherokee Ln
- 380 Thunderbird Trail
- 00 Cheoah Trail
- 61 Black Bear Trail
- 28 Black Bear Ct
- 140 Thunder Island
- 198 Cherokee Trail
- 23 Santeetlah Point
- 61B Cherokee Trail
- 23 Moseley Way
- 00 Indian Trail
- 537 Black Bear Trail
- 10 Santeetlah Lakeside
- Lot 24 Old Lodge Rd
- 11 Old Lodge Rd
- 00 Chestnut Ridge
- 292 Pine Ridge Rd
- 56 Cross Creek Trail
- 642 Gladdens Creek Rd Unit ID1268188P
- 642 Gladdens Creek Rd Unit ID1268185P
- 3760 Yellow Creek Rd Unit ID1266611P
- 584 Old Hwy 129 Unit ID1267867P
- 130 Knob Hill Rd
- 0 Lower Ln
- 7121 Flats Rd
- 69 River Oaks Dr
- 462 Old Barn Rd
- 58 Warren Dr
- 211 Bishop Cap Cir
- 338 Shooting Star Loop Unit 105
- 935 Myers Chapel Rd
- 8450 Tennessee 73
- 585 Franklin Grove Church Rd Unit 4F
- 2482 Old Highway 64 W
- 2908 Dragonfly Way
- 960 Robbins Rd
- 437 Pine Ridge Dr
- 119 N Clover Hill Ridge Rd






