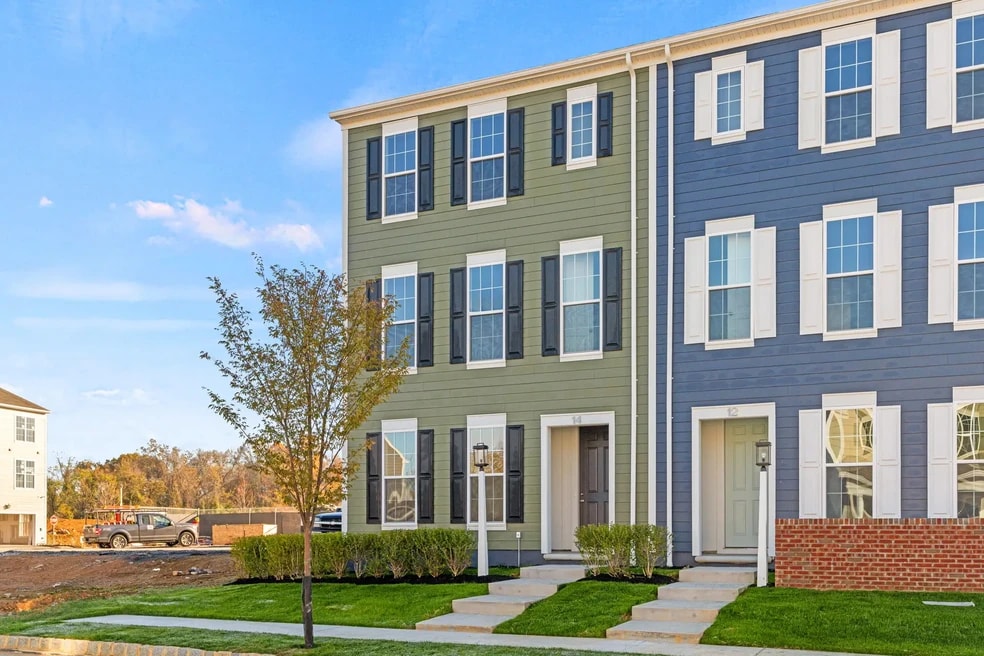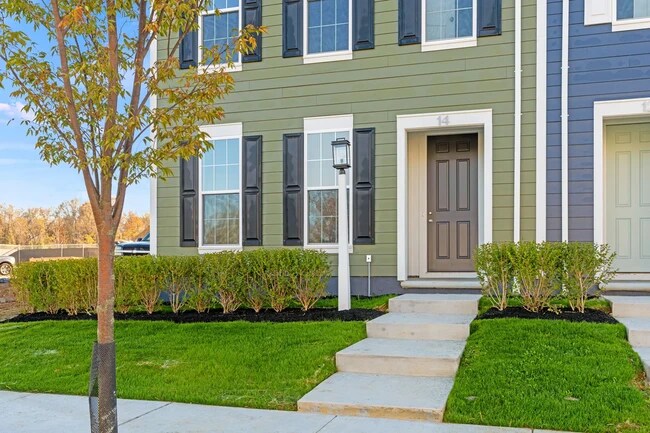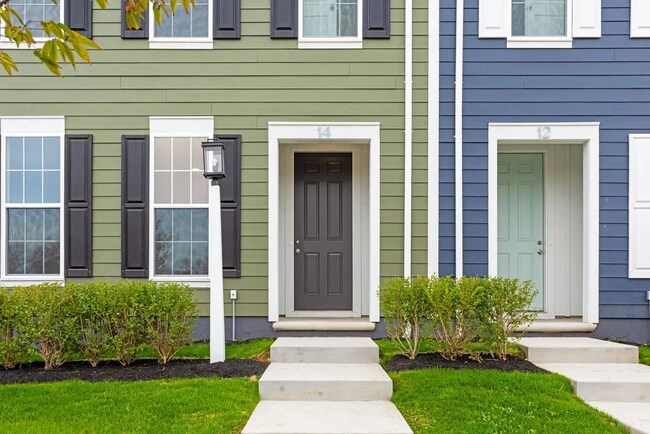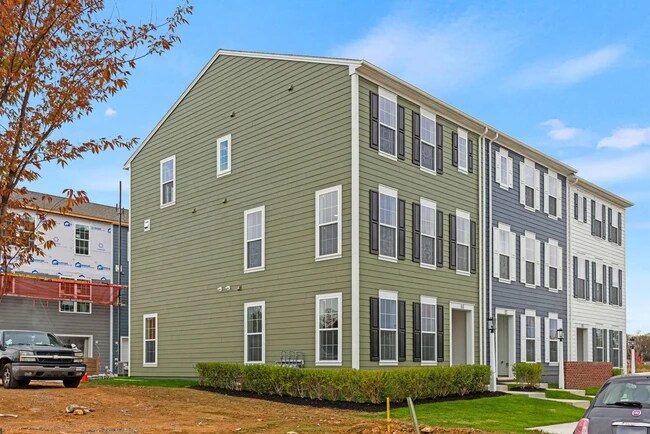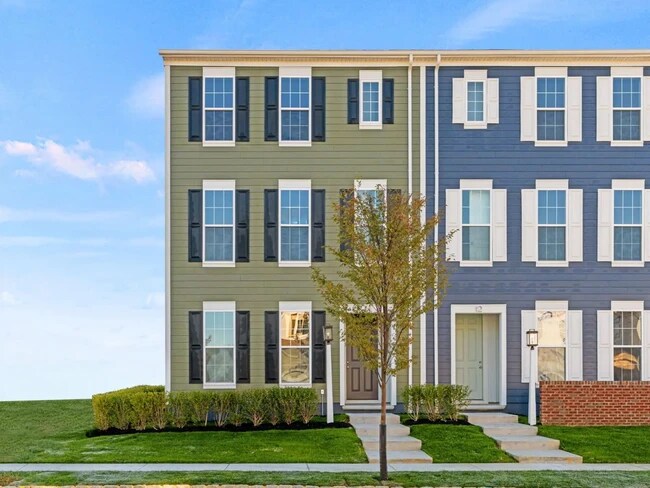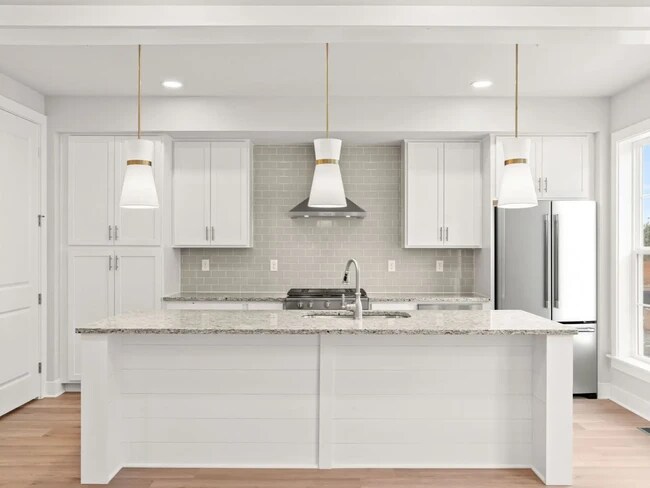
Estimated payment $2,481/month
Highlights
- New Construction
- End Unit
- No HOA
- Eagle View Middle School Rated A
- Mud Room
- Game Room
About This Home
End unit luxury townhome in Cumberland Valley Schools! Step into style and convenience with this beautifully crafted 3-bedroom, 2.5-bath end unit townhome, perfectly positioned in the heart of Grange near neighborhood green space. Move-in ready in just 60 days, this home comes fully appointed with designer-selected finishes—painted cabinetry, granite countertops, tile backsplash, stainless steel appliances, and Lux Vinyl Plank flooring throughout the main level. A private front courtyard with a charming garden wall welcomes you into an airy, light-filled great room and gathering space, where large windows invite the outdoors in. The gourmet kitchen impresses with a prep island, oversized eat-in island, and elegant details that make both cooking and entertaining a joy. Upstairs, retreat to a serene primary suite with a walk-in closet and en-suite bath, accompanied by two additional bedrooms and a full bath. The finished lower-level game room offers extra space for fun and relaxation. With a 2-car garage, unbeatable location in the highly ranked Cumberland Valley School District, and the perfect blend of luxury and low maintenance, this home is your next chapter waiting to happen. Grange features preserved spaces including a wildflower meadow, green areas shaded by century-old trees, walking trails, and gathering spots perfect for connecting with friends old and new.
Sales Office
Townhouse Details
Home Type
- Townhome
Lot Details
- End Unit
Parking
- 2 Car Garage
- Rear-Facing Garage
Home Design
- New Construction
Interior Spaces
- 3-Story Property
- Electric Fireplace
- Mud Room
- Family Room
- Dining Room
- Home Office
- Game Room
- Vinyl Flooring
- Laundry Room
Kitchen
- Oven
- Dishwasher
- Disposal
Bedrooms and Bathrooms
- 3 Bedrooms
Community Details
- No Home Owners Association
Map
Other Move In Ready Homes in Grange - Townhomes
About the Builder
- 5 Graze Way
- Grange - Townhomes
- 141 Army Heritage Dr Unit ANDERS
- 141 Army Heritage Dr Unit CARTER
- 141 Army Heritage Dr Unit MARLOW
- 141 Army Heritage Dr Unit DARBY
- 141 Army Heritage Dr Unit ANDOVER
- 141 Army Heritage Dr Unit ASHBY
- 141 Army Heritage Dr Unit CORBY
- 141 Army Heritage Dr Unit ELGIN
- 1291 W Trindle Rd
- 1295 W Trindle Rd
- 1289 W Trindle Rd
- 38 Kenwood Ave
- 137 Sable Dr
- 120 Valley
- Morgan's Crossing
- 0 Clay St
- Jefferson Court
- Northside Village
