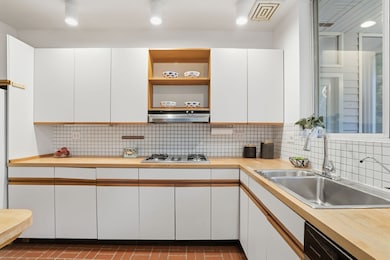14 Chauncy St Unit 4 Cambridge, MA 02138
Neighborhood Nine NeighborhoodEstimated payment $7,580/month
Highlights
- Marina
- Medical Services
- Custom Closet System
- Golf Course Community
- Open Floorplan
- Deck
About This Home
Nestled in the heart of Harvard Square, this sun-filled first floor 2-bedroom, 2-bath condominium offers a peaceful retreat surrounded by the energy of Cambridge’s most iconic neighborhood.The unique airy layout features high ceilings, oversized windows, and an open concept living space, highlighted by the sunken living room that opens to a private deck, brick patio, and fenced garden area, creating an unexpected oasis in the city. The spacious primary suite easily accommodates a king bed and includes an ensuite bath and generous closets, while the second bedroom featuring a built-in desk and cabinetry is ideal for guests or a home office. The bonus sun room offers an opportunity to create an additional workspace or sitting area. Updates include heating system, hot water heater and roof. Replete with basement storage, garage parking, common dumbwaiter and a strong, hands-on Association, this home blends privacy, light, and comfort just moments from all that Harvard Square has to offer.
Property Details
Home Type
- Condominium
Est. Annual Taxes
- $6,644
Year Built
- Built in 1880
Lot Details
- Fenced Yard
- Garden
HOA Fees
- $976 Monthly HOA Fees
Parking
- 1 Car Attached Garage
- Tuck Under Parking
- Garage Door Opener
- On-Street Parking
- Open Parking
- Deeded Parking
- Assigned Parking
Home Design
- Entry on the 1st floor
- Frame Construction
- Shingle Roof
- Rubber Roof
Interior Spaces
- 1,241 Sq Ft Home
- 1-Story Property
- Open Floorplan
- Light Fixtures
- Insulated Windows
- Picture Window
- Sliding Doors
- Entrance Foyer
- Sunken Living Room
- Sun or Florida Room
- Intercom
Kitchen
- Oven
- Range with Range Hood
- Dishwasher
- Stainless Steel Appliances
- Disposal
Flooring
- Wood
- Wall to Wall Carpet
- Ceramic Tile
- Vinyl
Bedrooms and Bathrooms
- 2 Bedrooms
- Custom Closet System
- Dual Closets
- 2 Full Bathrooms
Basement
- Exterior Basement Entry
- Laundry in Basement
Eco-Friendly Details
- Energy-Efficient Thermostat
Outdoor Features
- Deck
- Enclosed Patio or Porch
- Rain Gutters
Location
- Property is near public transit
- Property is near schools
Utilities
- Cooling System Mounted In Outer Wall Opening
- 3 Cooling Zones
- 2 Heating Zones
- Heating System Uses Natural Gas
- Baseboard Heating
- Water Treatment System
Listing and Financial Details
- Assessor Parcel Number M:00172 L:0000300004,411253
Community Details
Overview
- Association fees include electricity, insurance, maintenance structure, snow removal, trash, reserve funds
- 8 Units
- 14 Chauncy St Condominium Community
Amenities
- Medical Services
- Shops
- Laundry Facilities
Recreation
- Marina
- Golf Course Community
- Park
- Jogging Path
Pet Policy
- Call for details about the types of pets allowed
Map
Home Values in the Area
Average Home Value in this Area
Tax History
| Year | Tax Paid | Tax Assessment Tax Assessment Total Assessment is a certain percentage of the fair market value that is determined by local assessors to be the total taxable value of land and additions on the property. | Land | Improvement |
|---|---|---|---|---|
| 2025 | $6,644 | $1,046,300 | $0 | $1,046,300 |
| 2024 | $6,639 | $1,121,400 | $0 | $1,121,400 |
| 2023 | $6,324 | $1,079,200 | $0 | $1,079,200 |
| 2022 | $6,358 | $1,074,000 | $0 | $1,074,000 |
| 2021 | $6,149 | $1,051,100 | $0 | $1,051,100 |
| 2020 | $5,851 | $1,017,600 | $0 | $1,017,600 |
| 2019 | $5,620 | $946,100 | $0 | $946,100 |
| 2018 | $5,476 | $870,600 | $0 | $870,600 |
| 2017 | $5,298 | $816,400 | $0 | $816,400 |
| 2016 | $5,194 | $743,100 | $0 | $743,100 |
| 2015 | $5,154 | $659,100 | $0 | $659,100 |
| 2014 | $5,099 | $608,500 | $0 | $608,500 |
Property History
| Date | Event | Price | List to Sale | Price per Sq Ft | Prior Sale |
|---|---|---|---|---|---|
| 10/21/2025 10/21/25 | Pending | -- | -- | -- | |
| 10/16/2025 10/16/25 | For Sale | $1,150,000 | +41.1% | $927 / Sq Ft | |
| 06/14/2013 06/14/13 | Sold | $815,000 | +8.9% | $657 / Sq Ft | View Prior Sale |
| 03/13/2013 03/13/13 | Pending | -- | -- | -- | |
| 03/06/2013 03/06/13 | For Sale | $748,500 | -- | $603 / Sq Ft |
Purchase History
| Date | Type | Sale Price | Title Company |
|---|---|---|---|
| Condominium Deed | -- | None Available | |
| Not Resolvable | $815,000 | -- | |
| Deed | $360,000 | -- | |
| Deed | $380,000 | -- |
Mortgage History
| Date | Status | Loan Amount | Loan Type |
|---|---|---|---|
| Previous Owner | $100,000 | No Value Available |
Source: MLS Property Information Network (MLS PIN)
MLS Number: 73444301
APN: CAMB-000172-000000-000003-000004
- 9 Chauncy St Unit 61
- 9 Chauncy St Unit 20
- 69A Walker St Unit A
- 1600 Massachusetts Ave Unit 404
- 50 Follen St Unit 505
- 50 Follen St Unit 109
- 38 Garden St
- 44 Garden St
- 14 Concord Ave Unit 810/814
- 22 Concord Ave Unit 10
- 52 Garden St Unit B2
- 13 Mellen St Unit Front
- 13 Mellen St
- 12 Berkeley St
- 202 Garden St
- 38 Linnaean St Unit 4
- 31-33 Mellen St
- 3 Berkeley Place
- 35 Mellen St
- 37 Mellen St







