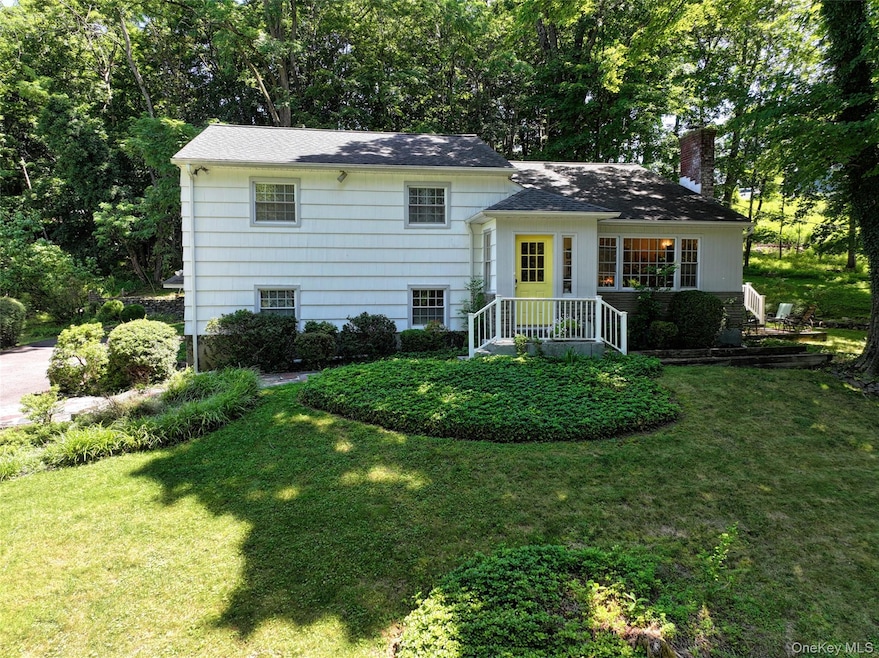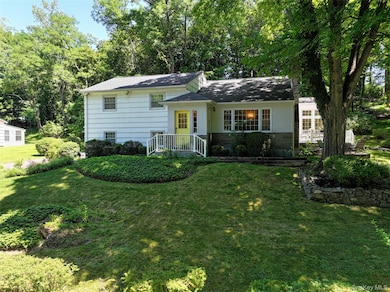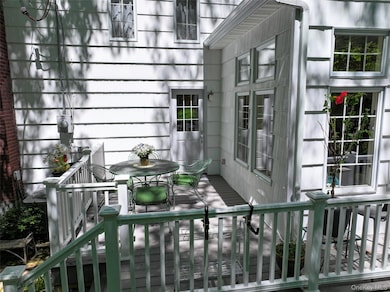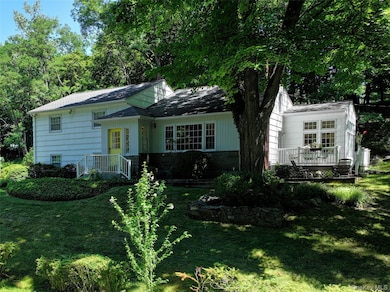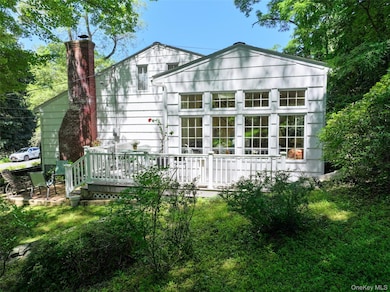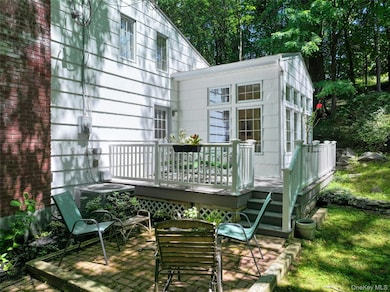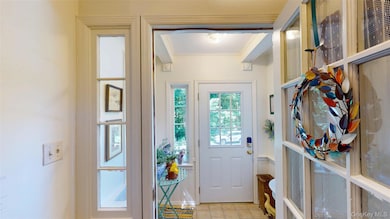14 Cherie Ln New Windsor, NY 12553
Estimated payment $3,363/month
Highlights
- View of Trees or Woods
- Contemporary Architecture
- Partially Wooded Lot
- Deck
- Secluded Lot
- Wood Flooring
About This Home
Welcome to your sanctuary in the heart of Hudson Valley! Tucked away on a serene side road shared by just a few homes, this one-of-a kind property offers the perfect blend of privacy, charm, and comfortable living. The beautifully maintained three-bedroom three bath home features open concept space flooded with natural light through elegant French windows. and French doors. When you step inside, you'll feel instantly the warmth and character that make this home truly special. The layout includes three bedrooms, three baths, a versatile loft, ideal for a home office or a cozy retreat A private side deck off your dining area, could be perfect for morning coffee or quiet evenings under the stars. You are close to shopping, schools, hospitals, parks, restaurants, and an easy commute to NYC. Additional features include two heating, cooling zones, central air conditioning, downstairs perfect for a playroom or space for an office, So many timeless architectural details that set this home apart. Lovingly cared for by its owners since it was built, come and see this home to appreciate its beauty and energy. Schedule your tour today, and appreciate the unique feel and style!
Listing Agent
RE/MAX Benchmark Realty Group Brokerage Phone: 845-565-0004 License #10401293314 Listed on: 07/28/2025

Home Details
Home Type
- Single Family
Est. Annual Taxes
- $8,732
Year Built
- Built in 1958 | Remodeled in 1961
Lot Details
- 0.36 Acre Lot
- Cul-De-Sac
- Secluded Lot
- Partially Wooded Lot
Parking
- 1 Car Garage
- Driveway
Home Design
- Contemporary Architecture
- Wood Siding
Interior Spaces
- 1,958 Sq Ft Home
- 3-Story Property
- Decorative Fireplace
- Family Room
- Wood Flooring
- Views of Woods
- Finished Basement
Kitchen
- Gas Oven
- Gas Range
- Microwave
- Stainless Steel Appliances
Bedrooms and Bathrooms
- 3 Bedrooms
- Main Floor Bedroom
- Bathroom on Main Level
Laundry
- Laundry in Garage
- Dryer
- Washer
Outdoor Features
- Deck
- Private Mailbox
Schools
- Horizon-On-The-Hudson Magnet Elementary School
- Heritage Middle School
- Newburgh Free Academy High School
Utilities
- Forced Air Heating and Cooling System
- Gas Water Heater
- Cable TV Available
Community Details
- Split Level
Listing and Financial Details
- Legal Lot and Block 34 / 1
- Assessor Parcel Number 334800-044-000-0001-034.000-0000
Map
Home Values in the Area
Average Home Value in this Area
Tax History
| Year | Tax Paid | Tax Assessment Tax Assessment Total Assessment is a certain percentage of the fair market value that is determined by local assessors to be the total taxable value of land and additions on the property. | Land | Improvement |
|---|---|---|---|---|
| 2024 | $8,987 | $39,400 | $11,400 | $28,000 |
| 2023 | $8,928 | $39,400 | $11,400 | $28,000 |
| 2022 | $8,019 | $39,400 | $11,400 | $28,000 |
| 2021 | $9,051 | $39,400 | $11,400 | $28,000 |
| 2020 | $3,151 | $39,400 | $11,400 | $28,000 |
| 2019 | $2,016 | $39,400 | $11,400 | $28,000 |
| 2018 | $2,016 | $39,400 | $11,400 | $28,000 |
| 2017 | $3,011 | $39,400 | $11,400 | $28,000 |
| 2016 | $3,659 | $39,400 | $11,400 | $28,000 |
| 2015 | -- | $39,400 | $11,400 | $28,000 |
| 2014 | -- | $39,400 | $11,400 | $28,000 |
Property History
| Date | Event | Price | List to Sale | Price per Sq Ft |
|---|---|---|---|---|
| 11/13/2025 11/13/25 | Pending | -- | -- | -- |
| 10/12/2025 10/12/25 | Price Changed | $500,000 | -2.9% | $255 / Sq Ft |
| 08/31/2025 08/31/25 | Price Changed | $515,000 | -1.9% | $263 / Sq Ft |
| 07/28/2025 07/28/25 | For Sale | $525,000 | -- | $268 / Sq Ft |
Purchase History
| Date | Type | Sale Price | Title Company |
|---|---|---|---|
| Deed | -- | None Available | |
| Deed | -- | None Available | |
| Deed | $349,400 | Westcor Land Title Insurance |
Mortgage History
| Date | Status | Loan Amount | Loan Type |
|---|---|---|---|
| Open | $732,000 | FHA | |
| Closed | $732,000 | FHA |
Source: OneKey® MLS
MLS Number: 883116
APN: 334800-044-000-0001-034.000-0000
- 235 Blooming Grove Turnpike
- 10 Oakwood Terrace Unit 110
- 10 Oakwood Terrace Unit 38
- 10 Oakwood Terrace Unit 65
- 10 Oakwood Terrace Unit 118
- 10 Oakwood Terrace Unit 18
- 9 Louise Dr
- 3 Saint Anne Dr
- 5 Buttermilk Dr
- 81 Blooming Grove Turnpike
- 16 Faye Ave
- 11 Hudson Dr
- 263 Quassaick Ave
- 256 Quassaick Ave Unit 7
- 60 Creamery Dr
- 35 Guernsey Dr
- 76 Creamery Dr
- 131 Erie Ave
- 13 Farmstead Rd
- 404 Carlton Cir
