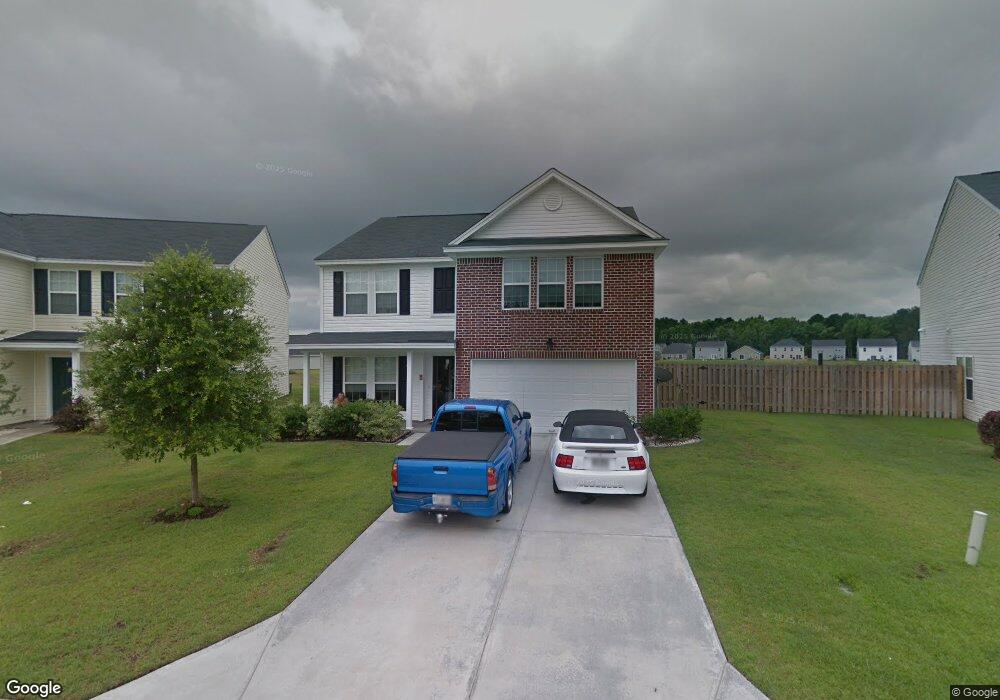14 Chestnut Cir Port Wentworth, GA 31407
Estimated Value: $321,000 - $326,000
3
Beds
3
Baths
2,354
Sq Ft
$138/Sq Ft
Est. Value
About This Home
This home is located at 14 Chestnut Cir, Port Wentworth, GA 31407 and is currently estimated at $324,315, approximately $137 per square foot. 14 Chestnut Cir is a home located in Chatham County with nearby schools including Rice Creek K-8 School, Groves High School, and Savannah Adventist Christian School.
Ownership History
Date
Name
Owned For
Owner Type
Purchase Details
Closed on
Dec 27, 2019
Sold by
Belles Eric W
Bought by
Hymon Michael
Current Estimated Value
Home Financials for this Owner
Home Financials are based on the most recent Mortgage that was taken out on this home.
Original Mortgage
$196,900
Outstanding Balance
$173,221
Interest Rate
3.6%
Mortgage Type
VA
Estimated Equity
$151,094
Purchase Details
Closed on
Mar 22, 2019
Sold by
Belles Samantha R Johnson
Bought by
Belles Eric W
Purchase Details
Closed on
Aug 25, 2014
Sold by
Belles Eric W
Bought by
Belles Eric W and Belles Samantha R Johnson
Home Financials for this Owner
Home Financials are based on the most recent Mortgage that was taken out on this home.
Original Mortgage
$174,676
Interest Rate
4.19%
Mortgage Type
VA
Purchase Details
Closed on
Jul 25, 2014
Sold by
Carey Maureen G
Bought by
Belles Eric W
Home Financials for this Owner
Home Financials are based on the most recent Mortgage that was taken out on this home.
Original Mortgage
$174,676
Interest Rate
4.19%
Mortgage Type
VA
Purchase Details
Closed on
May 29, 2008
Sold by
Not Provided
Bought by
Carey Maureen G
Home Financials for this Owner
Home Financials are based on the most recent Mortgage that was taken out on this home.
Original Mortgage
$149,575
Interest Rate
6.02%
Mortgage Type
New Conventional
Create a Home Valuation Report for This Property
The Home Valuation Report is an in-depth analysis detailing your home's value as well as a comparison with similar homes in the area
Home Values in the Area
Average Home Value in this Area
Purchase History
| Date | Buyer | Sale Price | Title Company |
|---|---|---|---|
| Hymon Michael | $196,900 | -- | |
| Belles Eric W | -- | -- | |
| Belles Eric W | -- | -- | |
| Belles Eric W | $171,000 | -- | |
| Carey Maureen G | $186,970 | -- | |
| Carey Maureen G | $186,970 | -- |
Source: Public Records
Mortgage History
| Date | Status | Borrower | Loan Amount |
|---|---|---|---|
| Open | Hymon Michael | $196,900 | |
| Previous Owner | Belles Eric W | $174,676 | |
| Previous Owner | Carey Maureen G | $149,575 | |
| Previous Owner | Carey Maureen G | $23,197 |
Source: Public Records
Tax History Compared to Growth
Tax History
| Year | Tax Paid | Tax Assessment Tax Assessment Total Assessment is a certain percentage of the fair market value that is determined by local assessors to be the total taxable value of land and additions on the property. | Land | Improvement |
|---|---|---|---|---|
| 2025 | $4,427 | $134,240 | $24,000 | $110,240 |
| 2024 | $4,427 | $116,760 | $22,000 | $94,760 |
| 2023 | $3,329 | $103,040 | $14,000 | $89,040 |
| 2022 | $2,787 | $94,320 | $14,000 | $80,320 |
| 2021 | $2,979 | $82,360 | $14,000 | $68,360 |
| 2020 | $2,562 | $69,440 | $14,000 | $55,440 |
| 2019 | $2,562 | $74,080 | $14,000 | $60,080 |
| 2018 | $2,081 | $71,760 | $14,000 | $57,760 |
| 2017 | $2,068 | $63,920 | $14,000 | $49,920 |
| 2016 | $2,068 | $63,160 | $14,000 | $49,160 |
| 2015 | $2,079 | $63,400 | $14,000 | $49,400 |
| 2014 | $2,948 | $64,240 | $0 | $0 |
Source: Public Records
Map
Nearby Homes
- 135 Fox Glen Ct
- 8 Brown Thrasher Ct
- 167 Fox Glen Ct
- 31 Red Robin Ct
- 22 Roseberry Cir
- 15 Amber Dr
- 54 Hawkhorn Ct
- 1 Braxton Manor Dr
- 629 & 631 Meinhard Rd
- 42 Braxton Manor Dr
- 29 Springwater Dr
- 44 Braxton Manor Dr
- 34 Rivermoor Ct
- 6 Falkland Ave
- 430 Punkin Bridge Rd
- 15 Hawkhorn Ct
- 29 Godley Park Way
- 34 Twin Oaks Place
- 12 Greatwood Way
- 28 Twin Oaks Place
- 14 Chestnut Cir
- 16 Chestnut Cir
- 12 Chestnut Cir
- 16 Chestnut Cir
- 12 Chestnut Cir
- 18 Chestnut Cir
- 18 Chestnut Cir
- 10 Chestnut Cir
- 20 Chestnut Cir Unit 588
- 20 Chestnut Cir
- 8 Chestnut Cir
- 8 Chestnut Cir
- 10 Sunnydale Ln
- 8 Sunnydale Ln
- 8 Sunnydale Ln
- 6 Sunnydale Ln
- 6 Sunnydale Ln
- 12 Sunnydale Ln
- 6 Chestnut Cir
- 4 Sunnydale Ln
